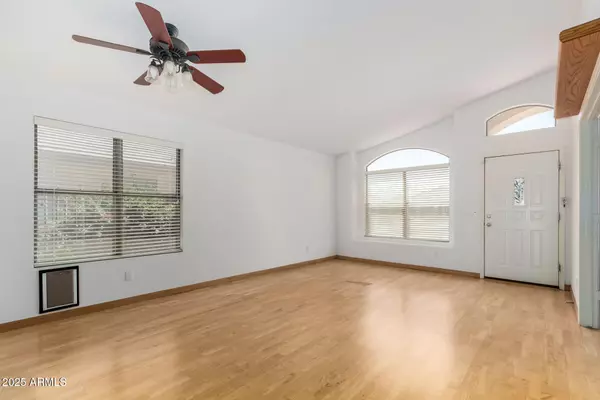$455,000
$479,900
5.2%For more information regarding the value of a property, please contact us for a free consultation.
3 Beds
2 Baths
1,642 SqFt
SOLD DATE : 08/22/2025
Key Details
Sold Price $455,000
Property Type Single Family Home
Sub Type Single Family Residence
Listing Status Sold
Purchase Type For Sale
Square Footage 1,642 sqft
Price per Sqft $277
Subdivision Finley Farms
MLS Listing ID 6857621
Sold Date 08/22/25
Style Spanish
Bedrooms 3
HOA Fees $62/qua
HOA Y/N Yes
Year Built 1996
Annual Tax Amount $613
Tax Year 2024
Lot Size 6,726 Sqft
Acres 0.15
Property Sub-Type Single Family Residence
Source Arizona Regional Multiple Listing Service (ARMLS)
Property Description
REDUCED $20,000! Move-in Ready! Freshly Painted Interior, New Carpet in Bedrooms, & NEW A/C installed for you, right in time for summer! Stunning Open Floor Plan, with Hardwood Floors throughout! Enter into Formal Living/ Dining, with Soaring Vaulted Ceilings, that continue through the French Doors into the Office, Great Room & Master Retreat! Perfect for Entertaining, the Kitchen is open to the Breakfast Room with Bay Windows, & Great Room overlooking your backyard sanctuary! North/South Exposure lets you enjoy the expansive tiled patios, Gazebo, & picturesque greenery year Round! The Oversized Master will accommodate a CaliforniaKing Bedroom Set, has Huge Walk-In closet, Bath w/ Dual Sinks, Garden Tub & Block Glass Window for added Light & Privacy! Office would make a great 4th Bedroom!
Location
State AZ
County Maricopa
Community Finley Farms
Direction SOUTH ON GREENFIELD, RIGNT ON MESQUITE, LEFT OM MOOREA, RIGHT ON RAWHIDE TO HOME
Rooms
Other Rooms Great Room, Family Room
Den/Bedroom Plus 4
Separate Den/Office Y
Interior
Interior Features High Speed Internet, Double Vanity, Eat-in Kitchen, Breakfast Bar, No Interior Steps, Vaulted Ceiling(s), Kitchen Island, Pantry, Full Bth Master Bdrm, Separate Shwr & Tub
Heating Electric
Cooling Central Air, Ceiling Fan(s)
Flooring Carpet, Wood
Fireplaces Type None
Fireplace No
Window Features Dual Pane
SPA None
Exterior
Exterior Feature Storage
Parking Features Garage Door Opener, Direct Access, Attch'd Gar Cabinets
Garage Spaces 2.0
Garage Description 2.0
Fence Block
Pool None
Roof Type Tile,Concrete
Porch Covered Patio(s), Patio
Private Pool No
Building
Lot Description Sprinklers In Rear, Sprinklers In Front, Gravel/Stone Front, Gravel/Stone Back, Grass Front, Synthetic Grass Back, Auto Timer H2O Front, Auto Timer H2O Back
Story 1
Builder Name Continental Homes
Sewer Public Sewer
Water City Water
Architectural Style Spanish
Structure Type Storage
New Construction No
Schools
Elementary Schools Finley Farms Elementary
Middle Schools Greenfield Junior High School
High Schools Gilbert High School
School District Gilbert Unified District
Others
HOA Name Finnley Farms South
HOA Fee Include Maintenance Grounds
Senior Community No
Tax ID 304-21-710
Ownership Fee Simple
Acceptable Financing Cash, Conventional, FHA, VA Loan
Horse Property N
Listing Terms Cash, Conventional, FHA, VA Loan
Financing VA
Read Less Info
Want to know what your home might be worth? Contact us for a FREE valuation!

Our team is ready to help you sell your home for the highest possible price ASAP

Copyright 2025 Arizona Regional Multiple Listing Service, Inc. All rights reserved.
Bought with Valor Realty
GET MORE INFORMATION
Agent | Lic# SA669933000






