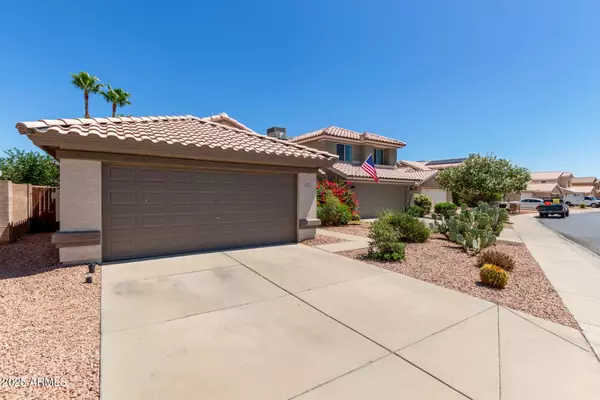$390,000
$400,000
2.5%For more information regarding the value of a property, please contact us for a free consultation.
3 Beds
2 Baths
1,350 SqFt
SOLD DATE : 07/28/2025
Key Details
Sold Price $390,000
Property Type Single Family Home
Sub Type Single Family Residence
Listing Status Sold
Purchase Type For Sale
Square Footage 1,350 sqft
Price per Sqft $288
Subdivision Crystal Creek
MLS Listing ID 6884907
Sold Date 07/28/25
Style Ranch
Bedrooms 3
HOA Fees $31/qua
HOA Y/N Yes
Year Built 1995
Annual Tax Amount $1,340
Tax Year 2024
Lot Size 5,322 Sqft
Acres 0.12
Property Sub-Type Single Family Residence
Source Arizona Regional Multiple Listing Service (ARMLS)
Property Description
Discover the charm of this fantastic 3-bed, 2-bath home in Crystal Creek! Starting with a new HVAC! New Kitchen! New floors and so much more! The inviting interior features abundant natural light, vaulted ceilings, a designer palette, wood-look tile flooring in common areas, and plush carpet in bedrooms. The seamlessly flowing layout creates a welcoming atmosphere that's perfect for both everyday living and entertaining. The impressive kitchen boasts SS appliances, ample cabinetry, a subway tile backsplash, and recessed lighting. Enter the main bedroom to find sliding doors to the back and a full bathroom with dual sinks. If you want to relax or enjoy BBQ, the grassy backyard awaits! A covered patio, additional seating areas, and citrus trees complete the picture. Don't miss this gem!
Location
State AZ
County Maricopa
Community Crystal Creek
Direction Head north on N 51st Ave, Turn right onto W Wickieup Ln. Property will be on the left.
Rooms
Other Rooms Great Room
Den/Bedroom Plus 3
Separate Den/Office N
Interior
Interior Features High Speed Internet, Double Vanity, Eat-in Kitchen, 9+ Flat Ceilings, No Interior Steps, Vaulted Ceiling(s), Full Bth Master Bdrm
Heating Electric
Cooling Central Air, Ceiling Fan(s)
Flooring Carpet, Tile
Fireplaces Type None
Fireplace No
SPA None
Laundry Wshr/Dry HookUp Only
Exterior
Parking Features Garage Door Opener, Direct Access
Garage Spaces 2.0
Garage Description 2.0
Fence Block
Community Features Biking/Walking Path
Roof Type Tile
Porch Covered Patio(s), Patio
Private Pool No
Building
Lot Description Desert Back, Desert Front, Gravel/Stone Front, Gravel/Stone Back, Grass Back
Story 1
Builder Name Beazer Homes
Sewer Public Sewer
Water City Water
Architectural Style Ranch
New Construction No
Schools
Elementary Schools Mountain Shadows Elementary School
Middle Schools Desert Sky Middle School
High Schools Deer Valley High School
School District Deer Valley Unified District
Others
HOA Name Crystal Creek
HOA Fee Include Maintenance Grounds
Senior Community No
Tax ID 206-30-617
Ownership Fee Simple
Acceptable Financing Cash, Conventional, FHA, VA Loan
Horse Property N
Listing Terms Cash, Conventional, FHA, VA Loan
Financing Cash
Read Less Info
Want to know what your home might be worth? Contact us for a FREE valuation!

Our team is ready to help you sell your home for the highest possible price ASAP

Copyright 2025 Arizona Regional Multiple Listing Service, Inc. All rights reserved.
Bought with My Home Group Real Estate
GET MORE INFORMATION
Agent | Lic# SA669933000






