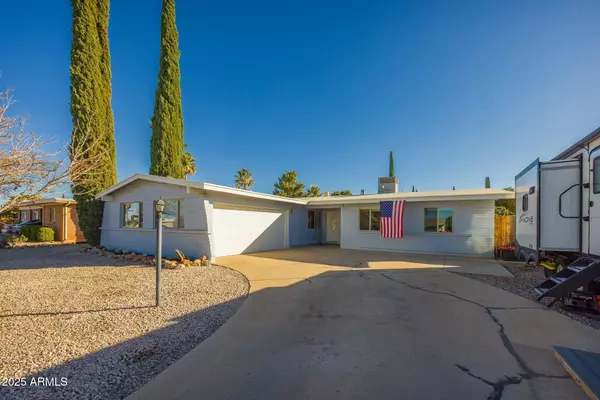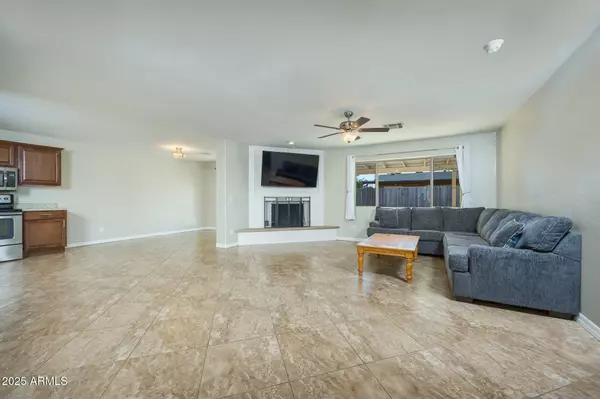$255,000
$255,000
For more information regarding the value of a property, please contact us for a free consultation.
3 Beds
2 Baths
1,543 SqFt
SOLD DATE : 02/26/2025
Key Details
Sold Price $255,000
Property Type Single Family Home
Sub Type Single Family Residence
Listing Status Sold
Purchase Type For Sale
Square Footage 1,543 sqft
Price per Sqft $165
Subdivision Garden Canyon Heights Stratcom Village
MLS Listing ID 6813016
Sold Date 02/26/25
Style Ranch
Bedrooms 3
HOA Y/N No
Year Built 1967
Annual Tax Amount $1,310
Tax Year 2024
Lot Size 8,688 Sqft
Acres 0.2
Property Sub-Type Single Family Residence
Source Arizona Regional Multiple Listing Service (ARMLS)
Property Description
Welcome to your dream home where modern sophistication meets everyday comfort. This beautifully designed home boasts a stunning open floor plan, stylish finishes & thoughtfully curated features creating an inviting & functional living space. Newly updated throughout, offering the perfect balance of looks & livability. Here's what's to love about this home: exceptional curb appeal, spacious 2 car garage, updated windows for lots of natural light, walk-in pantry from garage for convenience, neutral yet sophisticated color palette, gourmet kitchen w/ abundant cabinet, counter & entertaining space, new bath vanities, dual sinks in guest bath, covered patio, beautifully manicured backyard w/ lush grass in the summer & firepit. RV space w/ elect. The perfect home to create lasting memories
Location
State AZ
County Cochise
Community Garden Canyon Heights Stratcom Village
Direction From AZ-90, S on 7th St, right onto Earl Dr to home on left. From Fry Blvd, N on 7th St, left onto Earl Dr
Rooms
Other Rooms Great Room
Den/Bedroom Plus 3
Separate Den/Office N
Interior
Interior Features High Speed Internet, Eat-in Kitchen, Breakfast Bar, No Interior Steps, Full Bth Master Bdrm
Heating Electric
Cooling Central Air, Ceiling Fan(s), Programmable Thmstat
Flooring Carpet, Tile
Fireplaces Type Fire Pit, 1 Fireplace, Living Room
Fireplace Yes
Window Features Dual Pane,Vinyl Frame
SPA None
Exterior
Exterior Feature Other, RV Hookup
Parking Features RV Access/Parking, Garage Door Opener
Garage Spaces 2.0
Garage Description 2.0
Fence Block, Wood
Pool None
View Mountain(s)
Roof Type Built-Up
Porch Covered Patio(s)
Building
Lot Description Gravel/Stone Front, Gravel/Stone Back, Grass Back
Story 1
Builder Name Unknown
Sewer Sewer in & Cnctd, Public Sewer
Water Pvt Water Company
Architectural Style Ranch
Structure Type Other,RV Hookup
New Construction No
Schools
Elementary Schools Carmichael Elementary School
Middle Schools Joyce Clark Middle School
High Schools Buena High School
School District Sierra Vista Unified District
Others
HOA Fee Include No Fees
Senior Community No
Tax ID 106-69-304
Ownership Fee Simple
Acceptable Financing Cash, Conventional, FHA, VA Loan
Horse Property N
Listing Terms Cash, Conventional, FHA, VA Loan
Financing VA
Read Less Info
Want to know what your home might be worth? Contact us for a FREE valuation!

Our team is ready to help you sell your home for the highest possible price ASAP

Copyright 2025 Arizona Regional Multiple Listing Service, Inc. All rights reserved.
Bought with Tierra Antigua Realty, LLC
GET MORE INFORMATION
Agent | Lic# SA669933000






