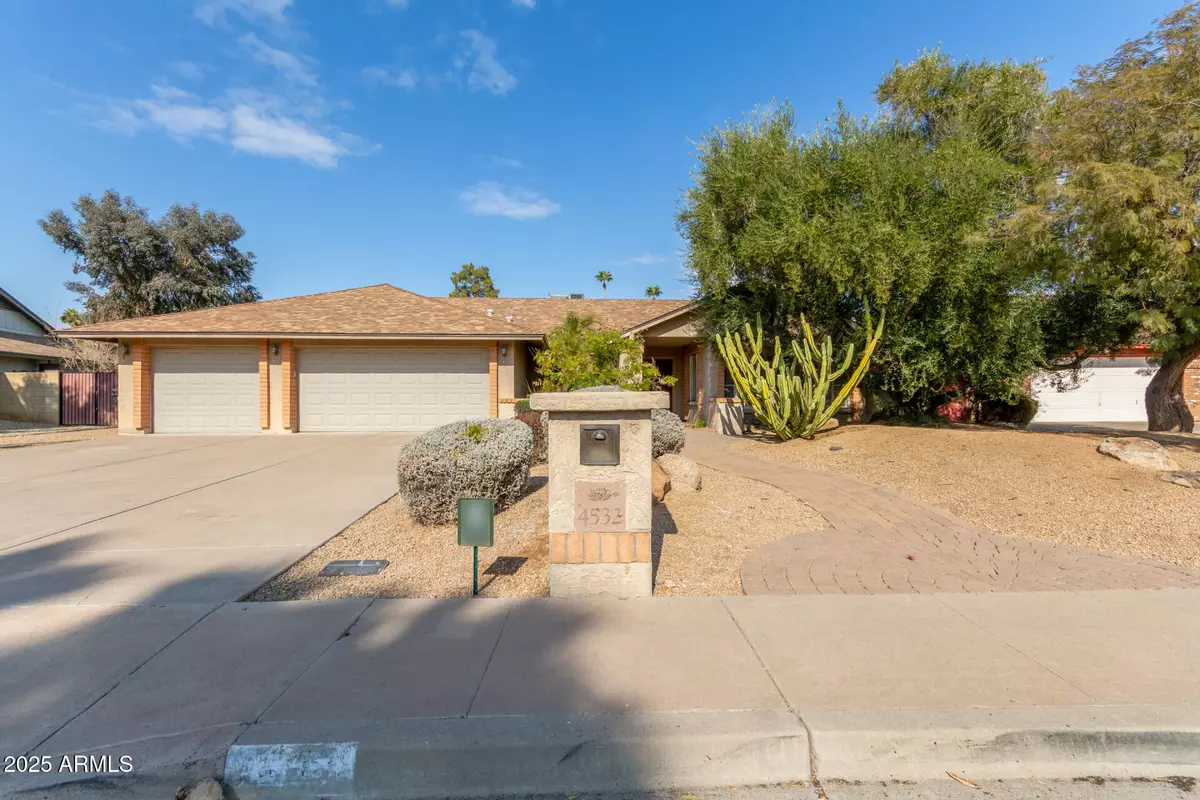$680,000
$690,000
1.4%For more information regarding the value of a property, please contact us for a free consultation.
4 Beds
2 Baths
2,414 SqFt
SOLD DATE : 02/19/2025
Key Details
Sold Price $680,000
Property Type Single Family Home
Sub Type Single Family Residence
Listing Status Sold
Purchase Type For Sale
Square Footage 2,414 sqft
Price per Sqft $281
Subdivision Summit Ridge
MLS Listing ID 6812964
Sold Date 02/19/25
Style Ranch
Bedrooms 4
HOA Y/N No
Year Built 1980
Annual Tax Amount $3,225
Tax Year 2024
Lot Size 10,339 Sqft
Acres 0.24
Property Sub-Type Single Family Residence
Source Arizona Regional Multiple Listing Service (ARMLS)
Property Description
Wonderful home, spacious lot, lush, mature landscaping, sparkling pool. Prime north Phx location close to shopping, dining, entertainment, & more. Great curb appeal! Home has been well maintained, has all NEW carpet, & is ready for a new owner to make their mark w/ their own updates & finishes throughout. Home has vaulted ceilings & lots of natural light. Large living & dining area, ideal place to relax & entertain. Huge family room w/ wood burning brick fireplace overlooks the beautiful backyard. Bright kitchen w/ large bay window. Spacious primary bedroom w/ French doors to the patio & pool, tons of closet space, large bathroom. Secondary bedrooms all very spacious. Backyard is a peaceful, private oasis w/ refreshing diving pool & large covered patio. Endless possibilities w/ this home!
Location
State AZ
County Maricopa
Community Summit Ridge
Direction South on Tatum, west on Sandra Terrace. Home will be on the north side of the street.
Rooms
Other Rooms Family Room
Den/Bedroom Plus 4
Separate Den/Office N
Interior
Interior Features High Speed Internet, Double Vanity, Eat-in Kitchen, Vaulted Ceiling(s), 3/4 Bath Master Bdrm, Laminate Counters
Heating Electric
Cooling Central Air, Ceiling Fan(s)
Flooring Carpet, Tile
Fireplaces Type 1 Fireplace, Family Room
Fireplace Yes
Window Features Dual Pane
SPA None
Exterior
Parking Features Garage Door Opener, Direct Access
Garage Spaces 3.0
Garage Description 3.0
Fence Block
Pool Diving Pool
Roof Type Composition
Porch Covered Patio(s)
Building
Lot Description Sprinklers In Rear, Sprinklers In Front, Desert Back, Desert Front, Gravel/Stone Front, Gravel/Stone Back, Grass Back, Auto Timer H2O Front, Auto Timer H2O Back
Story 1
Builder Name Continental Homes
Sewer Public Sewer
Water City Water
Architectural Style Ranch
New Construction No
Schools
Elementary Schools Whispering Wind Academy
Middle Schools Sunrise Middle School
High Schools Paradise Valley High School
School District Paradise Valley Unified District
Others
HOA Fee Include No Fees
Senior Community No
Tax ID 215-19-251
Ownership Fee Simple
Acceptable Financing Cash, Conventional, VA Loan
Horse Property N
Listing Terms Cash, Conventional, VA Loan
Financing Other
Read Less Info
Want to know what your home might be worth? Contact us for a FREE valuation!

Our team is ready to help you sell your home for the highest possible price ASAP

Copyright 2025 Arizona Regional Multiple Listing Service, Inc. All rights reserved.
Bought with K & C Realty LLC
GET MORE INFORMATION
Agent | Lic# SA669933000






