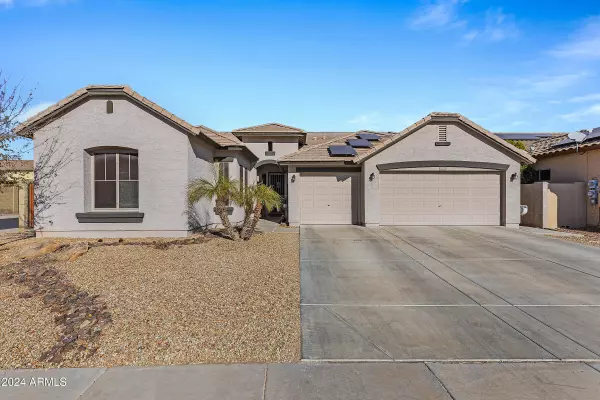$508,000
$520,000
2.3%For more information regarding the value of a property, please contact us for a free consultation.
3 Beds
2 Baths
2,099 SqFt
SOLD DATE : 02/06/2025
Key Details
Sold Price $508,000
Property Type Single Family Home
Sub Type Single Family Residence
Listing Status Sold
Purchase Type For Sale
Square Footage 2,099 sqft
Price per Sqft $242
Subdivision Crossriver Unit 7 Mcr 706-36
MLS Listing ID 6798635
Sold Date 02/06/25
Style Spanish
Bedrooms 3
HOA Fees $80/mo
HOA Y/N Yes
Year Built 2006
Annual Tax Amount $2,444
Tax Year 2024
Lot Size 8,419 Sqft
Acres 0.19
Property Sub-Type Single Family Residence
Source Arizona Regional Multiple Listing Service (ARMLS)
Property Description
Discover this stunning corner lot home nestled in a vibrant family-friendly neighborhood! Featuring 3 spacious bedrooms, 2 bathrooms and a versatile den, this home is designed for comfort and style. The gourmet kitchen boasts granite countertops, an island, walk-in pantry, and a convenient R/O system. Entertain in style with a sparkling pool & a relaxing hot tub covered by a charming pergola. The 3-car garage offers ample space, complemented by an RV gate for added convenience. This home has been thoughtfully upgraded with a brand-new water softener and water heater for added efficiency. Experience the timeless elegance of hardwood and tile flooring, accentuated by custom 7.5'' baseboards. Enjoy the warm ambiance with recessed lighting in every room, paired with 2'' faux blinds throughout.
Location
State AZ
County Maricopa
Community Crossriver Unit 7 Mcr 706-36
Direction From 303 - East on W Happy Valley Pkwy, R on N 115th Ave, R on W Pinnacle Peak Rd, L on N 119th Dr, L on N 119th Ln, L on W Villa Chula Ln, R on N 119th Dr, L on W Jessie Ln, home is on the left.
Rooms
Other Rooms Great Room
Master Bedroom Split
Den/Bedroom Plus 4
Separate Den/Office Y
Interior
Interior Features High Speed Internet, Granite Counters, Double Vanity, Eat-in Kitchen, Breakfast Bar, 9+ Flat Ceilings, Kitchen Island, Full Bth Master Bdrm
Heating Electric
Cooling Central Air, Ceiling Fan(s), Programmable Thmstat
Flooring Tile, Wood
Fireplaces Type None
Fireplace No
Window Features Solar Screens,Dual Pane
Appliance Electric Cooktop, Water Purifier
SPA Heated,Private
Laundry Wshr/Dry HookUp Only
Exterior
Parking Features RV Gate, Garage Door Opener, Direct Access
Garage Spaces 3.0
Garage Description 3.0
Fence Block
Pool Heated, Private
Community Features Tennis Court(s), Playground, Biking/Walking Path
Roof Type Tile
Porch Covered Patio(s), Patio
Building
Lot Description Sprinklers In Rear, Sprinklers In Front, Corner Lot, Desert Back, Desert Front
Story 1
Builder Name Morrison Homes
Sewer Public Sewer
Water City Water
Architectural Style Spanish
New Construction No
Schools
Elementary Schools Zuni Hills Elementary School
Middle Schools Zuni Hills Elementary School
High Schools Liberty High School
School District Peoria Unified School District
Others
HOA Name CROSSRIVER HOA
HOA Fee Include Maintenance Grounds
Senior Community No
Tax ID 503-88-391
Ownership Fee Simple
Acceptable Financing Cash, Conventional, FHA, VA Loan
Horse Property N
Listing Terms Cash, Conventional, FHA, VA Loan
Financing Conventional
Read Less Info
Want to know what your home might be worth? Contact us for a FREE valuation!

Our team is ready to help you sell your home for the highest possible price ASAP

Copyright 2025 Arizona Regional Multiple Listing Service, Inc. All rights reserved.
Bought with HomeSmart
GET MORE INFORMATION
Agent | Lic# SA669933000






