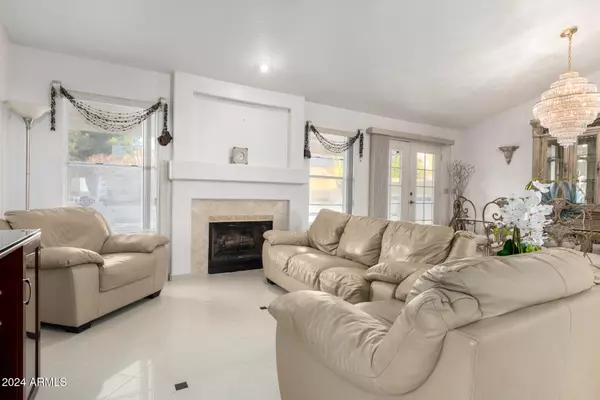$560,000
$550,000
1.8%For more information regarding the value of a property, please contact us for a free consultation.
3 Beds
2 Baths
1,498 SqFt
SOLD DATE : 01/27/2025
Key Details
Sold Price $560,000
Property Type Single Family Home
Sub Type Single Family Residence
Listing Status Sold
Purchase Type For Sale
Square Footage 1,498 sqft
Price per Sqft $373
MLS Listing ID 6791600
Sold Date 01/27/25
Bedrooms 3
HOA Fees $131/mo
HOA Y/N Yes
Year Built 1989
Annual Tax Amount $2,362
Tax Year 2024
Lot Size 6,414 Sqft
Acres 0.15
Property Sub-Type Single Family Residence
Source Arizona Regional Multiple Listing Service (ARMLS)
Property Description
Welcome to your little desert oasis! Super cute neighborhood and close to everything! Close to shopping, Desert Ridge Mall, not far from Kierland, Golf, 101 freeway and entertainment/restaurants! Inside this beautiful home you will find tile throughout with a split floor plan, cozy fireplace, eat in kitchen with upgraded cabinets, granite bright sunny window to wonderful light! The private backyard has a larger covered patio, fruit trees and nice size pool/spa to soak up the sun or for hosting guests! Sits on a larger lot. Add your touches to make this home yours! Whether you are a first time home buyer, wanting a vacation home or just relocating this one is it!
Location
State AZ
County Maricopa
Direction West on Desert Canyon, Right on 46th St, Left on Villa Maria to home on the right.
Rooms
Other Rooms Great Room
Master Bedroom Split
Den/Bedroom Plus 3
Separate Den/Office N
Interior
Interior Features Granite Counters, Double Vanity, Eat-in Kitchen, Full Bth Master Bdrm, Separate Shwr & Tub
Heating Electric
Cooling Central Air, Ceiling Fan(s)
Flooring Tile
Fireplaces Type 1 Fireplace, Living Room
Fireplace Yes
Window Features Skylight(s)
Appliance Electric Cooktop
SPA Heated,Private
Exterior
Parking Features Garage Door Opener
Garage Spaces 2.0
Garage Description 2.0
Fence Block
Pool Heated
Community Features Biking/Walking Path
Roof Type Tile
Porch Covered Patio(s), Patio
Private Pool No
Building
Lot Description Sprinklers In Rear, Sprinklers In Front, Desert Front, Gravel/Stone Back
Story 1
Builder Name HANCOCK
Sewer Public Sewer
Water City Water
New Construction No
Schools
Elementary Schools Copper Canyon Elementary School
Middle Schools Explorer Middle School
High Schools Pinnacle High School
School District Paradise Valley Unified District
Others
HOA Name The Images
HOA Fee Include Maintenance Grounds
Senior Community No
Tax ID 215-12-265
Ownership Fee Simple
Acceptable Financing Cash, Conventional, FHA, VA Loan
Horse Property N
Listing Terms Cash, Conventional, FHA, VA Loan
Financing Conventional
Read Less Info
Want to know what your home might be worth? Contact us for a FREE valuation!

Our team is ready to help you sell your home for the highest possible price ASAP

Copyright 2025 Arizona Regional Multiple Listing Service, Inc. All rights reserved.
Bought with Realty One Group
GET MORE INFORMATION
Agent | Lic# SA669933000






