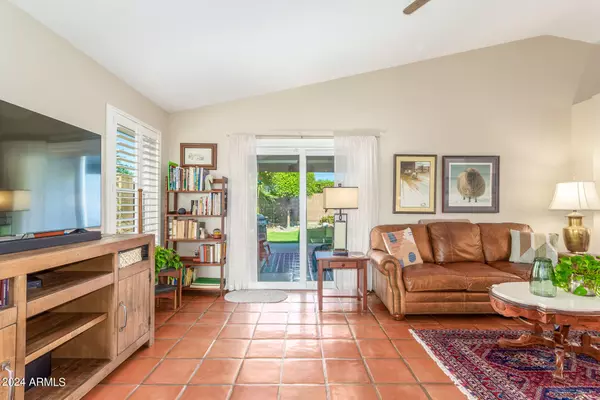$458,000
$475,000
3.6%For more information regarding the value of a property, please contact us for a free consultation.
3 Beds
2 Baths
1,503 SqFt
SOLD DATE : 11/18/2024
Key Details
Sold Price $458,000
Property Type Single Family Home
Sub Type Single Family Residence
Listing Status Sold
Purchase Type For Sale
Square Footage 1,503 sqft
Price per Sqft $304
Subdivision Deer Village Unit 3
MLS Listing ID 6754835
Sold Date 11/18/24
Bedrooms 3
HOA Fees $40/mo
HOA Y/N Yes
Year Built 1998
Annual Tax Amount $1,683
Tax Year 2023
Lot Size 5,300 Sqft
Acres 0.12
Property Sub-Type Single Family Residence
Source Arizona Regional Multiple Listing Service (ARMLS)
Property Description
This quaint open floor plan bungalow has a split master and an open office area and was fully remodeled in 2020 featuring NEW: roof, windows and doors, security system, garage door insulation, epoxy on garage floor, plantation shutters, light fixtures and fans, tile and carpet, remodeled bathrooms and kitchen with stainless steel kitchen appliances and reverse osmosis, garage cabinets, it was painted inside and out and was also equipped with solar (purchased/conveys with home). Total electric bill for the past 12 months was $-224.29 (that's a negative number, not a typo)! The front yard is appealing with low maintenance landscape and the backyard will tempt you to retreat in the garden oasis with trees, stones and ample plantings.
Location
State AZ
County Maricopa
Community Deer Village Unit 3
Direction From Lake Pleasant Pkwy head North on 91st Ave. Take the second right on Deanna Dr. Turn right on 90th Ln. It will be the second house on the left.
Rooms
Master Bedroom Split
Den/Bedroom Plus 4
Separate Den/Office Y
Interior
Interior Features High Speed Internet, Granite Counters, Eat-in Kitchen, No Interior Steps, Vaulted Ceiling(s), Pantry, 3/4 Bath Master Bdrm
Heating Electric
Cooling Central Air
Flooring Carpet, Tile
Fireplaces Type None
Fireplace No
Window Features Low-Emissivity Windows,Solar Screens,Dual Pane,ENERGY STAR Qualified Windows,Vinyl Frame
Appliance Electric Cooktop, Water Purifier
SPA None
Laundry Engy Star (See Rmks), Wshr/Dry HookUp Only
Exterior
Parking Features Garage Door Opener, Direct Access, Attch'd Gar Cabinets
Garage Spaces 2.0
Garage Description 2.0
Fence Block
Pool No Pool
Landscape Description Irrigation Back, Irrigation Front
Roof Type Tile
Porch Covered Patio(s), Patio
Building
Lot Description Desert Front, Grass Back, Irrigation Front, Irrigation Back
Story 1
Builder Name Richmond American
Sewer Public Sewer
Water City Water
New Construction No
Schools
Elementary Schools Coyote Hills Elementary School
Middle Schools Sunrise Mountain High School
High Schools Sunrise Mountain High School
School District Peoria Unified School District
Others
HOA Name Deer Village
HOA Fee Include Maintenance Grounds
Senior Community No
Tax ID 200-16-176
Ownership Fee Simple
Acceptable Financing Cash, Conventional, FHA, VA Loan
Horse Property N
Listing Terms Cash, Conventional, FHA, VA Loan
Financing Conventional
Read Less Info
Want to know what your home might be worth? Contact us for a FREE valuation!

Our team is ready to help you sell your home for the highest possible price ASAP

Copyright 2025 Arizona Regional Multiple Listing Service, Inc. All rights reserved.
Bought with HomeSmart
GET MORE INFORMATION
Agent | Lic# SA669933000






