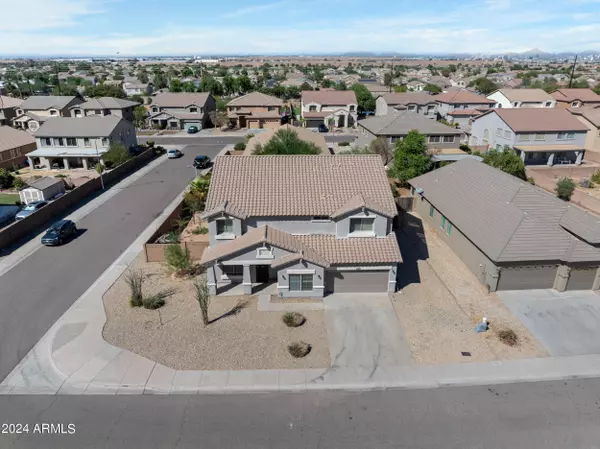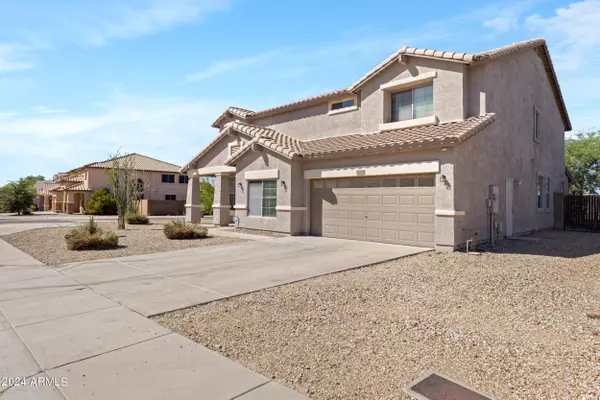$560,000
$559,900
For more information regarding the value of a property, please contact us for a free consultation.
4 Beds
3.5 Baths
3,763 SqFt
SOLD DATE : 10/25/2024
Key Details
Sold Price $560,000
Property Type Single Family Home
Sub Type Single Family - Detached
Listing Status Sold
Purchase Type For Sale
Square Footage 3,763 sqft
Price per Sqft $148
Subdivision Southern Views
MLS Listing ID 6756619
Sold Date 10/25/24
Style Santa Barbara/Tuscan
Bedrooms 4
HOA Fees $58/qua
HOA Y/N Yes
Originating Board Arizona Regional Multiple Listing Service (ARMLS)
Year Built 2005
Annual Tax Amount $3,159
Tax Year 2023
Lot Size 9,441 Sqft
Acres 0.22
Property Description
Lovely, spacious 2 story home with 9' ceilings, available in a desirable, popular Phoenix subdivision. This home features 2 master suites (1 down stairs & 1 upstairs), spacious loft, oversized 2 car garage, Pebble tec swimming pool. extended back, covered patio, 2 New AC units, corner lot, and 2 living areas. Enjoying summers in the sparkling pool, and pleasant evening walks on the walking trails throughout the area. Enjoy peace of mind with a 1 year home warranty provided by the Sellers. Two New AC units installed in 2021 and 2024. Extended back patio cover has a tile roof. This home has Plenty of room for your family to enjoy and create fond memories for years to come. Conveniently located near bus lines, and a variety of restaurants, shopping and major amenities.
Location
State AZ
County Maricopa
Community Southern Views
Direction From Southern: South on 33rd Ave to Lynne Lane, East to Property
Rooms
Other Rooms Loft
Master Bedroom Upstairs
Den/Bedroom Plus 6
Separate Den/Office Y
Interior
Interior Features Master Downstairs, Upstairs, Eat-in Kitchen, Breakfast Bar, 9+ Flat Ceilings, Kitchen Island, Pantry, Double Vanity, Laminate Counters
Heating Electric
Cooling Refrigeration
Flooring Carpet, Tile
Fireplaces Number No Fireplace
Fireplaces Type None
Fireplace No
Window Features Dual Pane
SPA None
Exterior
Exterior Feature Covered Patio(s), Patio
Garage Spaces 2.0
Garage Description 2.0
Fence Block
Pool Private
Amenities Available Management
Roof Type Tile
Private Pool Yes
Building
Lot Description Corner Lot, Dirt Back, Gravel/Stone Front, Gravel/Stone Back
Story 2
Builder Name unknown
Sewer Public Sewer
Water City Water
Architectural Style Santa Barbara/Tuscan
Structure Type Covered Patio(s),Patio
New Construction No
Schools
Elementary Schools Bernard Black Elementary School
Middle Schools Bernard Black Elementary School
High Schools Cesar Chavez High School
School District Phoenix Union High School District
Others
HOA Name Oasis Community Mgmt
HOA Fee Include Other (See Remarks),Street Maint
Senior Community No
Tax ID 105-85-402
Ownership Fee Simple
Acceptable Financing Conventional, 1031 Exchange, VA Loan
Horse Property N
Listing Terms Conventional, 1031 Exchange, VA Loan
Financing Conventional
Read Less Info
Want to know what your home might be worth? Contact us for a FREE valuation!

Our team is ready to help you sell your home for the highest possible price ASAP

Copyright 2024 Arizona Regional Multiple Listing Service, Inc. All rights reserved.
Bought with RE/MAX Signature
GET MORE INFORMATION

Agent | Lic# SA669933000






