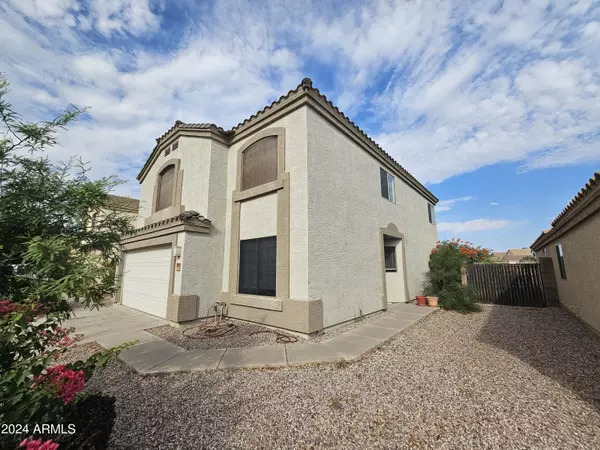$330,000
$325,900
1.3%For more information regarding the value of a property, please contact us for a free consultation.
4 Beds
2.5 Baths
2,221 SqFt
SOLD DATE : 10/11/2024
Key Details
Sold Price $330,000
Property Type Single Family Home
Sub Type Single Family - Detached
Listing Status Sold
Purchase Type For Sale
Square Footage 2,221 sqft
Price per Sqft $148
Subdivision Oasis At Magic Ranch Unit I
MLS Listing ID 6719142
Sold Date 10/11/24
Style Contemporary
Bedrooms 4
HOA Fees $63/mo
HOA Y/N Yes
Originating Board Arizona Regional Multiple Listing Service (ARMLS)
Year Built 2003
Annual Tax Amount $1,466
Tax Year 2023
Lot Size 4,963 Sqft
Acres 0.11
Property Description
Come take a look at our Fresh painted fabulous size 2 story, 4 bedroom, 2.5 bath, 2 car garage home which is located in a serene neighborhood, on the golf course. The kitchen /living room has the open concept allowing in plethora of natural light through the sliding glass doors. The easy to get around designed kitchen has All appliances , a walk in pantry, breakfast bar and eat in kitchen. Located in the front of the home is a bedroom downstairs and a 1/2 bath. We have ceiling fans thru-out, NEW ceramic tile floors through out and NEW carpet. Upstairs. 2nd floor loft area can be a wealth of ideas as to how you want to use your full size area. It can be used as a bedroom. Partition it off or build a bedroom There is a lot of space to utilize. Come See for your self Maybe a Recreation game room. Family, movie room. Office. The possibilities are endless. Its an upcoming growing community.
The master suit has enough room for a sitting area and has a built in wall niche. Master bath has a full size cabinet almost the size of the bathroom, a separate toilet area, walk in closet and bonus a sky light!!!! This home features arched windows in a few areas. A foyer big enough for a small work/office and area . Like I said, please come take a look to see the designing of the home for your self!!!!!!BRING AN OFFER TAKE A CHANCE
Location
State AZ
County Pinal
Community Oasis At Magic Ranch Unit I
Direction L ON OASIS, R ON LUSH VISATA TO YOUR NEW HOME
Rooms
Master Bedroom Upstairs
Den/Bedroom Plus 4
Separate Den/Office N
Interior
Interior Features Upstairs, Eat-in Kitchen, Breakfast Bar, Pantry, Full Bth Master Bdrm, High Speed Internet
Heating Electric
Cooling Refrigeration
Flooring Carpet, Tile
Fireplaces Number No Fireplace
Fireplaces Type None
Fireplace No
SPA None
Laundry WshrDry HookUp Only
Exterior
Exterior Feature Covered Patio(s), Patio
Garage Electric Door Opener
Garage Spaces 2.0
Garage Description 2.0
Fence Block, Wrought Iron
Pool None
Amenities Available Management, Rental OK (See Rmks)
View Mountain(s)
Roof Type Tile
Private Pool No
Building
Lot Description Desert Front, On Golf Course, Natural Desert Back
Story 2
Builder Name DIETZ CRANE
Sewer Private Sewer
Water Pvt Water Company
Architectural Style Contemporary
Structure Type Covered Patio(s),Patio
New Construction No
Schools
Elementary Schools Florence High School
Middle Schools Florence High School
High Schools Florence High School
School District Florence Unified School District
Others
HOA Name MAGIC @ OASIS
HOA Fee Include Cable TV,Trash
Senior Community No
Tax ID 200-75-093
Ownership Fee Simple
Acceptable Financing Conventional, 1031 Exchange, FHA, VA Loan
Horse Property N
Listing Terms Conventional, 1031 Exchange, FHA, VA Loan
Financing USDA
Read Less Info
Want to know what your home might be worth? Contact us for a FREE valuation!

Our team is ready to help you sell your home for the highest possible price ASAP

Copyright 2024 Arizona Regional Multiple Listing Service, Inc. All rights reserved.
Bought with Gentry Real Estate
GET MORE INFORMATION

Agent | Lic# SA669933000






