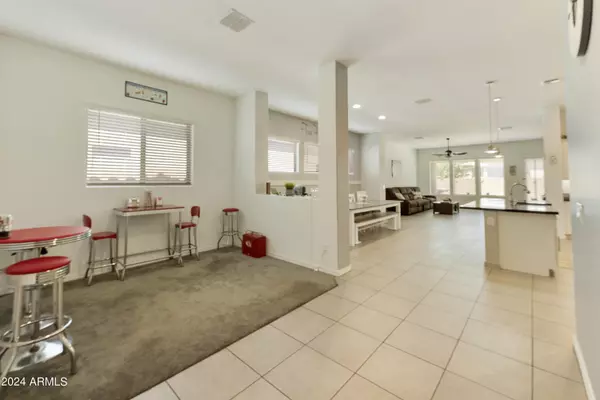$450,000
$450,000
For more information regarding the value of a property, please contact us for a free consultation.
4 Beds
3 Baths
2,165 SqFt
SOLD DATE : 08/30/2024
Key Details
Sold Price $450,000
Property Type Single Family Home
Sub Type Single Family - Detached
Listing Status Sold
Purchase Type For Sale
Square Footage 2,165 sqft
Price per Sqft $207
Subdivision The Parks Parcel F 2018040900
MLS Listing ID 6694410
Sold Date 08/30/24
Style Santa Barbara/Tuscan
Bedrooms 4
HOA Fees $87/mo
HOA Y/N Yes
Originating Board Arizona Regional Multiple Listing Service (ARMLS)
Year Built 2020
Annual Tax Amount $1,706
Tax Year 2023
Lot Size 5,832 Sqft
Acres 0.13
Property Description
Solar panel payment assumption is optional!! This beautifully upgraded David Weekly Home where Pottery Barn meets Chip and Joanna! Meticulously maintained and move in ready. The beautiful exterior elevation welcomes you into the open light & bright great Room split floor plan with 10 ft. ceilings, custom paint, shiplap accent wall, recessed can lighting, 4 true bedrooms w/ 3 full baths, bedroom 4 with private en-suite creating privacy for family or guests. Awesome floorplan! Upgraded gourmet kitchen has large breakfast bar Island, granite counters, SS appliances, gas Cooktop, 42 inch upper cabinets w/ under cab lighting, tile backsplash, apron sink, walk in pantry, eat in kitchen/dining room and the oversized family room! The spacious king sized primary bedroom features ensuite w/ large walk in shower, raised vanities, private toilet, & walk in closet. You will love the customized laundry room with pipe shelving with custom wood folding table. The backyard is fully landscaped with travertine tile, custom bar with electrical, lighted gazebo with electrical, putting green & artificial grass. Low maintenance a wonderful space to relax and entertain. 2 car garage with storage racks, garage opener. Fiber Optic wiring thru out home, water softener owned, Highest Energy efficient homes in The Parks with 2x6 construction, R30 cellulose blown insulation exterior walls Attic Batts and blown cellulose. Close to shopping, Olive mill, Schnepf farms, Banner hospital, restaurants, San Tan Flats, hiking. Solar panel loan assumption is optional. If buyer does not want to assume monthly payment of $97.00 a month solar panels can be removed by solar company.
Location
State AZ
County Pinal
Community The Parks Parcel F 2018040900
Direction East on combs to Painted Desert Drive. South to West Golden Aspen Drive. East to Property on North side of street.
Rooms
Other Rooms Great Room
Master Bedroom Split
Den/Bedroom Plus 4
Separate Den/Office N
Interior
Interior Features Eat-in Kitchen, Breakfast Bar, 9+ Flat Ceilings, No Interior Steps, Soft Water Loop, Kitchen Island, Pantry, Double Vanity, Full Bth Master Bdrm, High Speed Internet, Granite Counters
Heating Natural Gas
Cooling Refrigeration, Programmable Thmstat, Ceiling Fan(s)
Flooring Carpet, Tile
Fireplaces Number No Fireplace
Fireplaces Type None
Fireplace No
Window Features Dual Pane,ENERGY STAR Qualified Windows,Low-E
SPA None
Exterior
Exterior Feature Covered Patio(s), Patio
Garage Electric Door Opener
Garage Spaces 2.0
Garage Description 2.0
Fence Block
Pool None
Community Features Playground, Biking/Walking Path
Utilities Available SRP, City Gas
Amenities Available Management
Roof Type Tile
Private Pool No
Building
Lot Description Sprinklers In Front, Desert Front, Synthetic Grass Back, Auto Timer H2O Front
Story 1
Builder Name David Weekly Hoimes
Sewer Sewer in & Cnctd, Public Sewer
Water City Water
Architectural Style Santa Barbara/Tuscan
Structure Type Covered Patio(s),Patio
New Construction No
Schools
Elementary Schools Ellsworth Elementary School
Middle Schools J. O. Combs Middle School
High Schools Combs High School
School District J. O. Combs Unified School District
Others
HOA Name The Parks
HOA Fee Include Maintenance Grounds
Senior Community No
Tax ID 104-98-618
Ownership Fee Simple
Acceptable Financing Conventional, FHA, VA Loan
Horse Property N
Listing Terms Conventional, FHA, VA Loan
Financing Conventional
Read Less Info
Want to know what your home might be worth? Contact us for a FREE valuation!

Our team is ready to help you sell your home for the highest possible price ASAP

Copyright 2024 Arizona Regional Multiple Listing Service, Inc. All rights reserved.
Bought with West USA Realty
GET MORE INFORMATION

Agent | Lic# SA669933000






