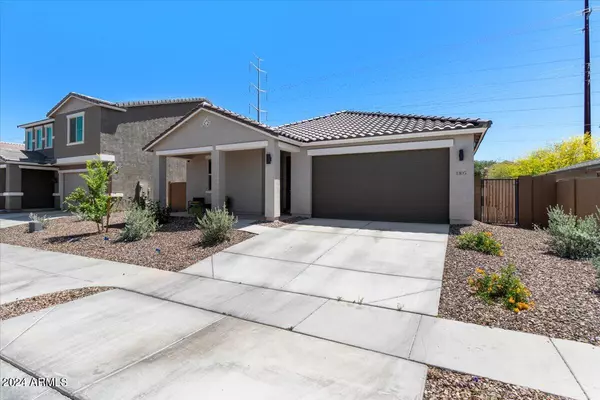$418,000
$424,000
1.4%For more information regarding the value of a property, please contact us for a free consultation.
3 Beds
2 Baths
1,486 SqFt
SOLD DATE : 08/20/2024
Key Details
Sold Price $418,000
Property Type Single Family Home
Sub Type Single Family Residence
Listing Status Sold
Purchase Type For Sale
Square Footage 1,486 sqft
Price per Sqft $281
Subdivision Village At Meridian Hills
MLS Listing ID 6695833
Sold Date 08/20/24
Bedrooms 3
HOA Fees $108/mo
HOA Y/N Yes
Year Built 2022
Annual Tax Amount $214
Tax Year 2023
Lot Size 4,825 Sqft
Acres 0.11
Property Sub-Type Single Family Residence
Property Description
NEARLY NEW HOME in convenient Phoenix location! Three bed, two bath, two car garage & private back yard with no homes behind. Inviting kitchen with gorgeous granite countertops, center island with pendant lights, pantry, stainless steel appliances, tons of cabinets overlooking a spacious great room. Split floor plan. Oversized arcadia door to the back yard. Beautiful primary suite with a private ensuite & large walk-in closet. Huge shower & double vanities. Plenty of space for rest and relaxation. 9 ft ceilings. Light and bright! Tile throughout. That's right - NO carpet! Inside laundry! Designer finishes throughout! Backs to the canal for privacy.
Location
State AZ
County Maricopa
Community Village At Meridian Hills
Area Maricopa
Direction North on 16th Street. West on Carter Rd. North on 14th Street. West on Carson Rd. South on 13th Place, which curves into Fremont. Follow to your new home on the left side on Fremont.
Rooms
Other Rooms Great Room
Master Bedroom Split
Den/Bedroom Plus 3
Separate Den/Office N
Interior
Interior Features High Speed Internet, Smart Home, Granite Counters, Double Vanity, Breakfast Bar, 9+ Flat Ceilings, No Interior Steps, Kitchen Island, Pantry, 3/4 Bath Master Bdrm
Heating Electric
Cooling Central Air, Ceiling Fan(s), ENERGY STAR Qualified Equipment, Programmable Thmstat
Flooring Tile
Fireplaces Type None
Fireplace No
Window Features Low-Emissivity Windows,Dual Pane,ENERGY STAR Qualified Windows
SPA None
Laundry Engy Star (See Rmks), Wshr/Dry HookUp Only
Exterior
Parking Features Garage Door Opener, Direct Access
Garage Spaces 2.0
Garage Description 2.0
Fence Wrought Iron
Pool None
Community Features Playground, Biking/Walking Path
Utilities Available SRP
View Mountain(s)
Roof Type Tile
Accessibility HardLow Nap Floors
Porch Patio
Total Parking Spaces 2
Private Pool No
Building
Lot Description Sprinklers In Front, Desert Front, Gravel/Stone Back, Auto Timer H2O Front
Story 1
Builder Name Richmond American
Sewer Sewer in & Cnctd, Public Sewer
Water City Water
New Construction No
Schools
Elementary Schools John F Kennedy Elementary School
Middle Schools C O Greenfield School
High Schools South Mountain High School
School District Phoenix Union High School District
Others
HOA Name Village at Meridian
HOA Fee Include Maintenance Grounds
Senior Community No
Tax ID 114-21-806
Ownership Fee Simple
Acceptable Financing Cash, Conventional, 1031 Exchange, FHA, VA Loan
Horse Property N
Disclosures Agency Discl Req, Seller Discl Avail
Possession Close Of Escrow
Listing Terms Cash, Conventional, 1031 Exchange, FHA, VA Loan
Financing Conventional
Read Less Info
Want to know what your home might be worth? Contact us for a FREE valuation!

Our team is ready to help you sell your home for the highest possible price ASAP

Copyright 2025 Arizona Regional Multiple Listing Service, Inc. All rights reserved.
Bought with eXp Realty
GET MORE INFORMATION

Agent | Lic# SA669933000






