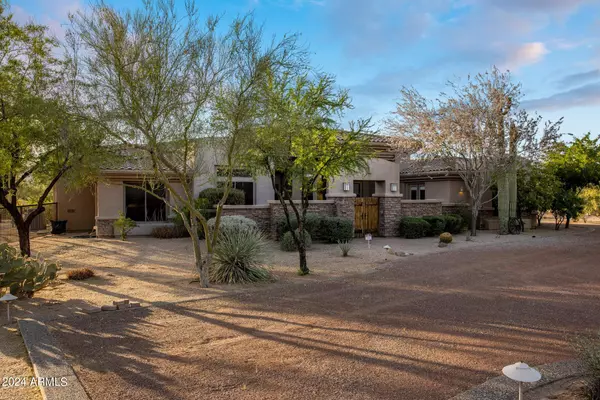$1,800,000
$1,950,000
7.7%For more information regarding the value of a property, please contact us for a free consultation.
4 Beds
3 Baths
3,208 SqFt
SOLD DATE : 07/25/2024
Key Details
Sold Price $1,800,000
Property Type Single Family Home
Sub Type Single Family - Detached
Listing Status Sold
Purchase Type For Sale
Square Footage 3,208 sqft
Price per Sqft $561
Subdivision Cave Creek South 40
MLS Listing ID 6711011
Sold Date 07/25/24
Bedrooms 4
HOA Y/N No
Originating Board Arizona Regional Multiple Listing Service (ARMLS)
Year Built 2000
Annual Tax Amount $3,160
Tax Year 2023
Lot Size 2.700 Acres
Acres 2.7
Property Description
Custom home with high end equestrian barn! Situated on 2.6 acres, prime location close to Cave Creek and all the amenities. Stunning mountain views in every direction and access to miles of scenic trails. This exceptional property features a single-level plan with 3 bedrooms and 2 baths, a 1-bed/1-bath kitchenette guest house, and a 3-car garage. The great room is highlighted by an open kitchen with stainless steel appliances, granite slab counters, and gorgeous natural wood cabinetry. The spacious great room features a gas fireplace and a walk-out patio with serene views. The large primary suite is a luxurious retreat, complete with a gas fireplace, a huge his and hers walk-in closet, a soaking tub, and a separate shower. The 3-car garage provides ample storage space. The expansive backyard boasts natural desert landscaping, stables, an arena, and a 40 x 40 Barn Master show barn equipped with water misters, four horse stalls, a tack room, a bathroom, and an office. Additionally, the wash bay offers both hot and cold water, and the stalls feature attached turnouts. The entire property is fully fenced with view fencing, making it ideal for equestrian enthusiasts. Ride out from the house and explore endless trails! Plus, with no HOA, enjoy the freedom to make this property truly your own. This home is truly amazing make it yours today!
Location
State AZ
County Maricopa
Community Cave Creek South 40
Direction North on Cave Creek Road to El Sendero, West on El Sendero 1/4 mi to pavement, then right on 53rd Place.
Rooms
Other Rooms Guest Qtrs-Sep Entrn, Great Room
Den/Bedroom Plus 4
Separate Den/Office N
Interior
Interior Features Other, See Remarks, Breakfast Bar, Kitchen Island, Pantry, Double Vanity, Full Bth Master Bdrm, Separate Shwr & Tub, Tub with Jets
Heating Natural Gas
Cooling Refrigeration, Ceiling Fan(s)
Flooring Tile
Fireplaces Type 3+ Fireplace, Living Room, Master Bedroom, Gas
Fireplace Yes
Window Features Sunscreen(s)
SPA None
Exterior
Exterior Feature Circular Drive, Covered Patio(s), Patio
Garage Electric Door Opener, RV Gate, RV Access/Parking
Garage Spaces 3.0
Garage Description 3.0
Fence See Remarks, Other
Pool None
Community Features Horse Facility
Utilities Available APS, SW Gas
Amenities Available Other
View Mountain(s)
Roof Type Tile
Private Pool No
Building
Lot Description Sprinklers In Rear, Sprinklers In Front, Corner Lot, Desert Front, Cul-De-Sac
Story 1
Builder Name Custom
Sewer Septic in & Cnctd
Water City Water
Structure Type Circular Drive,Covered Patio(s),Patio
New Construction No
Schools
Elementary Schools Black Mountain Elementary School
Middle Schools Sonoran Trails Middle School
High Schools Cactus Shadows High School
School District Cave Creek Unified District
Others
HOA Fee Include No Fees
Senior Community No
Tax ID 211-47-147
Ownership Fee Simple
Acceptable Financing Conventional, VA Loan
Horse Property Y
Horse Feature Bridle Path Access
Listing Terms Conventional, VA Loan
Financing Conventional
Read Less Info
Want to know what your home might be worth? Contact us for a FREE valuation!

Our team is ready to help you sell your home for the highest possible price ASAP

Copyright 2024 Arizona Regional Multiple Listing Service, Inc. All rights reserved.
Bought with Selling AZ Realty
GET MORE INFORMATION

Agent | Lic# SA669933000






