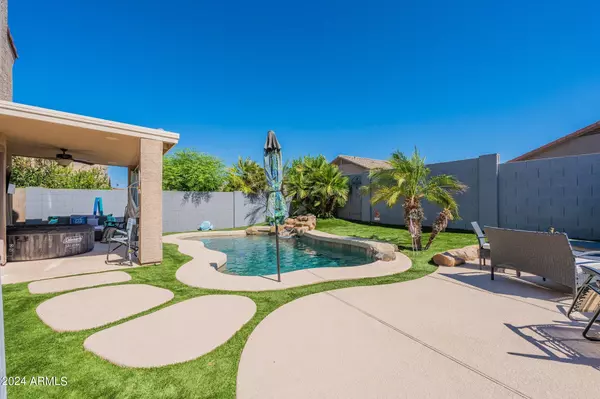$428,400
$429,000
0.1%For more information regarding the value of a property, please contact us for a free consultation.
3 Beds
3 Baths
2,469 SqFt
SOLD DATE : 07/15/2024
Key Details
Sold Price $428,400
Property Type Single Family Home
Sub Type Single Family - Detached
Listing Status Sold
Purchase Type For Sale
Square Footage 2,469 sqft
Price per Sqft $173
Subdivision Phase Ii Parcel 9 At Rancho El Dorado
MLS Listing ID 6710836
Sold Date 07/15/24
Style Other (See Remarks)
Bedrooms 3
HOA Fees $52/qua
HOA Y/N Yes
Originating Board Arizona Regional Multiple Listing Service (ARMLS)
Year Built 2005
Annual Tax Amount $2,209
Tax Year 2023
Lot Size 5,149 Sqft
Acres 0.12
Property Description
This delightful 3-bedroom, 3-bathroom residence includes a secluded pool and stands out for its blend of elegance and practicality. Upon entry, you're welcomed by a bright and spacious living area with expansive windows that flood the room with natural light. The kitchen is contemporary, boasting stainless steel appliances, granite countertops and stylish cherry cabinets. The luxurious owner's suite is situated on the second floor, complete with a generous sitting area and an upgraded private bathroom. Another bedroom on the main level offers privacy and versatility, easily adaptable as a home office. The main attraction of this property is the impressive swimming pool, complemented by a covered patio, a cascading rock waterfall, and a cozy fire place for relaxation or entertaining guest.
Location
State AZ
County Pinal
Community Phase Ii Parcel 9 At Rancho El Dorado
Direction From John Wayne Pkwy (Hwy347), east on Lakeview Dr then turn right on Rancho El Dorado Pkwy. Right on Buckas Dr, Right on Anne Ln. House is on the south side.
Rooms
Other Rooms Loft, Great Room
Master Bedroom Upstairs
Den/Bedroom Plus 4
Separate Den/Office N
Interior
Interior Features Upstairs, Eat-in Kitchen, Pantry, Double Vanity, Full Bth Master Bdrm, Separate Shwr & Tub, Granite Counters
Heating Natural Gas
Cooling Refrigeration
Flooring Carpet, Tile
Fireplaces Type Exterior Fireplace
Fireplace Yes
Window Features Dual Pane
SPA None
Exterior
Exterior Feature Balcony, Covered Patio(s)
Garage Spaces 2.0
Garage Description 2.0
Fence Block
Pool Variable Speed Pump, Private
Community Features Lake Subdivision, Golf, Biking/Walking Path
Utilities Available Oth Elec (See Rmrks)
Amenities Available Management
Roof Type Tile
Private Pool Yes
Building
Lot Description Desert Back, Desert Front
Story 2
Builder Name DR Horton
Sewer Public Sewer
Water Pvt Water Company
Architectural Style Other (See Remarks)
Structure Type Balcony,Covered Patio(s)
New Construction No
Schools
Elementary Schools Maricopa Elementary School
Middle Schools Maricopa Wells Middle School
High Schools Maricopa High School
School District Maricopa Unified School District
Others
HOA Name Rancho El Dorado
HOA Fee Include Maintenance Grounds
Senior Community No
Tax ID 512-02-285
Ownership Fee Simple
Acceptable Financing Conventional, FHA, VA Loan
Horse Property N
Listing Terms Conventional, FHA, VA Loan
Financing FHA
Read Less Info
Want to know what your home might be worth? Contact us for a FREE valuation!

Our team is ready to help you sell your home for the highest possible price ASAP

Copyright 2024 Arizona Regional Multiple Listing Service, Inc. All rights reserved.
Bought with eXp Realty
GET MORE INFORMATION

Agent | Lic# SA669933000






