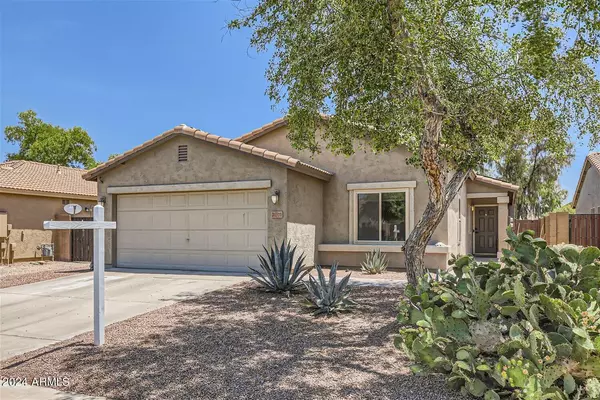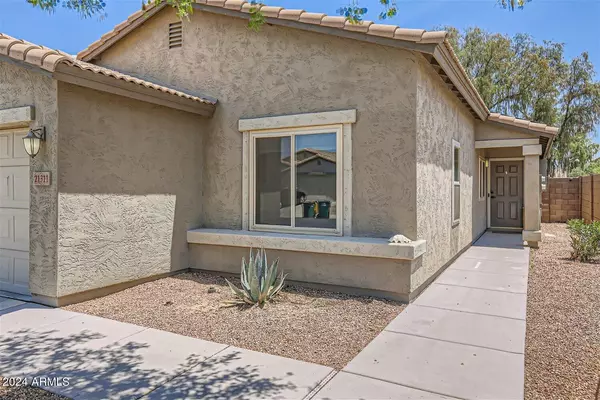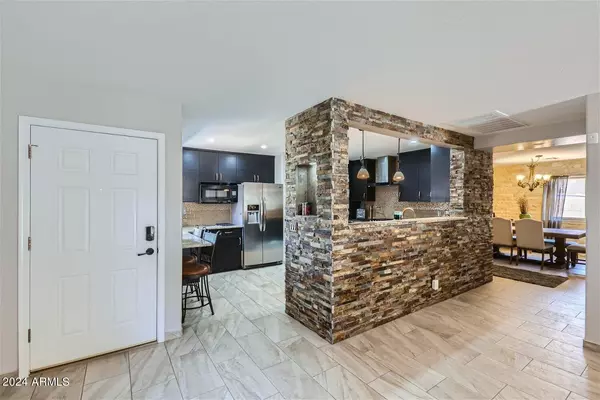$387,900
$387,900
For more information regarding the value of a property, please contact us for a free consultation.
3 Beds
2 Baths
1,650 SqFt
SOLD DATE : 06/25/2024
Key Details
Sold Price $387,900
Property Type Single Family Home
Sub Type Single Family - Detached
Listing Status Sold
Purchase Type For Sale
Square Footage 1,650 sqft
Price per Sqft $235
Subdivision Rancho El Dorado
MLS Listing ID 6714269
Sold Date 06/25/24
Bedrooms 3
HOA Fees $52/qua
HOA Y/N Yes
Originating Board Arizona Regional Multiple Listing Service (ARMLS)
Year Built 2002
Annual Tax Amount $2,023
Tax Year 1575
Lot Size 6,369 Sqft
Acres 0.15
Property Description
Absolutely gorgeous home! Spacious great room floor plan, with beautiful 12x24 italian porcelain tile, ledge stone wall accents. Beautiful kitchen with 42'upper cabinets, full mosaic subway backsplash, granite countertops, with high end stainless steel appliances, 36'' five burner gas cooktop, built in double ovens with warming drawer, LED under cabinet and toe kick lighting on remote control, breakfast bar. Large size master bedroom with master bath, double sinks, polished travertine countertops, spa like shower with 8 body sprays and rain head and frameless glass enclosure. Large size backyard with pebble Tec pool, fully extended patio with travertine pavers. Too much to list!!!! Don't miss it!!!!
Location
State AZ
County Pinal
Community Rancho El Dorado
Direction I-10 to Queen Creek Road (Hwy 347) about 10 miles to Rancho El Dorado SD,Left on Lakeview, Right at Fountain on Rancho El Dorado Pkwy; R on Vintage Pl. R on Colby Dr., L on Sagebrush Tr. L on Shelby
Rooms
Other Rooms Great Room
Master Bedroom Not split
Den/Bedroom Plus 3
Separate Den/Office N
Interior
Interior Features Eat-in Kitchen, Breakfast Bar, Pantry, Double Vanity, Full Bth Master Bdrm, Granite Counters
Heating Natural Gas
Cooling Refrigeration, Ceiling Fan(s)
Flooring Carpet, Tile
Fireplaces Number No Fireplace
Fireplaces Type None
Fireplace No
Window Features Dual Pane
SPA None
Laundry WshrDry HookUp Only
Exterior
Exterior Feature Covered Patio(s)
Garage Spaces 2.0
Garage Description 2.0
Fence Block
Pool Private
Community Features Golf, Playground, Biking/Walking Path
Utilities Available SRP
Amenities Available Management
Roof Type Tile
Private Pool Yes
Building
Lot Description Desert Back, Desert Front, Cul-De-Sac
Story 1
Builder Name Shea Homes
Sewer Public Sewer
Water Pvt Water Company
Structure Type Covered Patio(s)
New Construction No
Schools
Elementary Schools Santa Rosa Elementary School
Middle Schools Desert Wind Middle School
High Schools Maricopa High School
School District Maricopa Unified School District
Others
HOA Name Rancho El Dorado
HOA Fee Include Maintenance Grounds
Senior Community No
Tax ID 512-20-019
Ownership Fee Simple
Acceptable Financing Conventional, FHA, VA Loan
Horse Property N
Listing Terms Conventional, FHA, VA Loan
Financing Conventional
Read Less Info
Want to know what your home might be worth? Contact us for a FREE valuation!

Our team is ready to help you sell your home for the highest possible price ASAP

Copyright 2024 Arizona Regional Multiple Listing Service, Inc. All rights reserved.
Bought with Exit Realty Living
GET MORE INFORMATION

Agent | Lic# SA669933000






