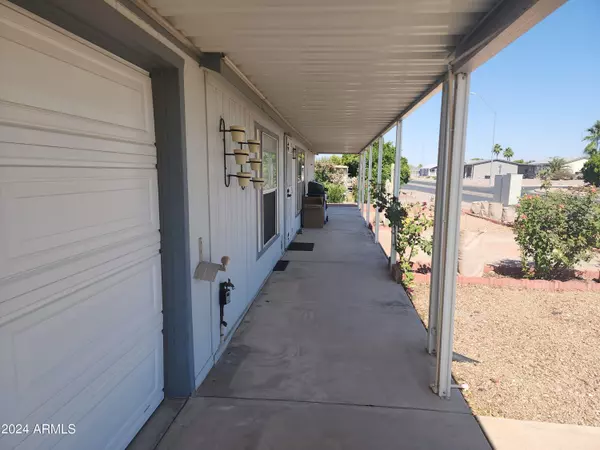$229,900
$229,900
For more information regarding the value of a property, please contact us for a free consultation.
3 Beds
2 Baths
1,145 SqFt
SOLD DATE : 06/25/2024
Key Details
Sold Price $229,900
Property Type Mobile Home
Sub Type Mfg/Mobile Housing
Listing Status Sold
Purchase Type For Sale
Square Footage 1,145 sqft
Price per Sqft $200
Subdivision Florence Gardens Unit A
MLS Listing ID 6719204
Sold Date 06/25/24
Bedrooms 3
HOA Fees $42/ann
HOA Y/N Yes
Originating Board Arizona Regional Multiple Listing Service (ARMLS)
Year Built 2000
Annual Tax Amount $633
Tax Year 2023
Lot Size 5,486 Sqft
Acres 0.13
Property Description
A very rare find in Florence Gardens a 55+ community. A Palm Harbor home sold fully furnished other than dishes. 1144 sq foot, 3 Bd, 2 ba split home with a triple garage & two separate garage doors, all on one lot! This is a beautiful home with many upgrades including kitchen cabinets, wood vinyl flooring and newer appliances, new roof in 2016, new heat pump system in 2017, all pex plumbing, also a nice roof covering over the enclosed AZ room to the south that has foam covered awning with a water tight cover. The bedrooms are split with their own baths so easy for guest to be comfortable. The garage is to die for room for 3 cars or bring all your toys and store inside. Wood blinds on the windows throughout the home. FG has a club for everybody and its own golf course. It won't last long!
Location
State AZ
County Pinal
Community Florence Gardens Unit A
Direction From Highway 79, enter Florence Gardens at Gila Blvd, Turn R on Florence Blvd. Head north to McFarland and take a left, house we be several blocks down on the left.
Rooms
Master Bedroom Split
Den/Bedroom Plus 3
Separate Den/Office N
Interior
Interior Features Furnished(See Rmrks), Vaulted Ceiling(s), Full Bth Master Bdrm, Laminate Counters
Heating Electric
Cooling Refrigeration, Programmable Thmstat
Flooring Carpet, Laminate, Wood
Fireplaces Number No Fireplace
Fireplaces Type None
Fireplace No
Window Features Dual Pane
SPA None
Exterior
Parking Features Addtn'l Purchasable, Electric Door Opener, Extnded Lngth Garage, Side Vehicle Entry
Garage Spaces 3.0
Garage Description 3.0
Fence None
Pool None
Community Features Pickleball Court(s), Community Spa Htd, Community Spa, Community Pool Htd, Community Pool, Transportation Svcs, Community Media Room, Golf, Clubhouse, Fitness Center
Utilities Available SW Gas
Amenities Available FHA Approved Prjct, Management, Rental OK (See Rmks), RV Parking, VA Approved Prjct
Roof Type Composition
Private Pool No
Building
Lot Description Gravel/Stone Front
Story 1
Builder Name Palm Harbor Inc
Sewer Public Sewer
Water City Water
New Construction No
Schools
Elementary Schools Adult
Middle Schools Adult
High Schools Adult
School District Florence Unified School District
Others
HOA Name FGHOA
HOA Fee Include Maintenance Grounds
Senior Community Yes
Tax ID 200-52-267
Ownership Fee Simple
Acceptable Financing Conventional, FHA, VA Loan
Horse Property N
Listing Terms Conventional, FHA, VA Loan
Financing Other
Special Listing Condition Age Restricted (See Remarks), Exclusions (SeeRmks)
Read Less Info
Want to know what your home might be worth? Contact us for a FREE valuation!

Our team is ready to help you sell your home for the highest possible price ASAP

Copyright 2024 Arizona Regional Multiple Listing Service, Inc. All rights reserved.
Bought with Long Realty Company
GET MORE INFORMATION

Agent | Lic# SA669933000






