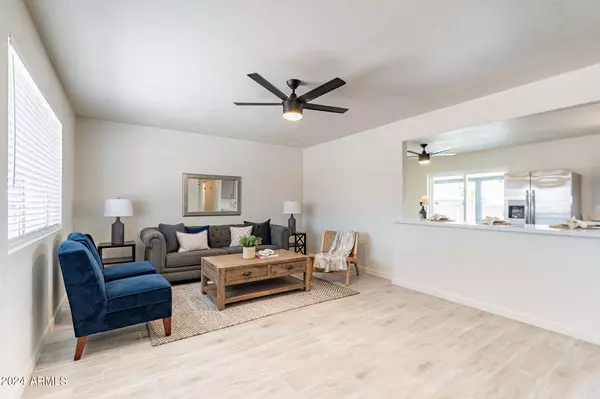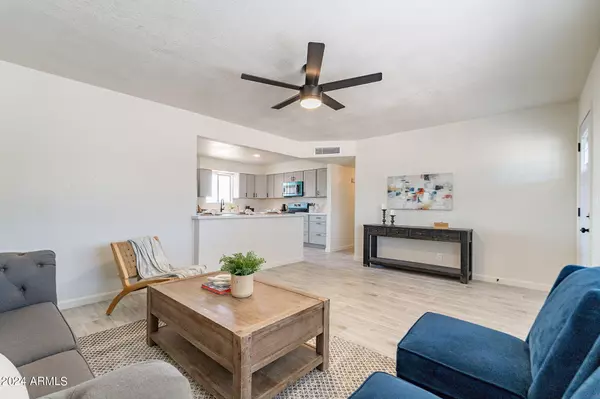$382,000
$375,000
1.9%For more information regarding the value of a property, please contact us for a free consultation.
4 Beds
2 Baths
1,343 SqFt
SOLD DATE : 06/07/2024
Key Details
Sold Price $382,000
Property Type Single Family Home
Sub Type Single Family - Detached
Listing Status Sold
Purchase Type For Sale
Square Footage 1,343 sqft
Price per Sqft $284
Subdivision Haven Hallow No-2
MLS Listing ID 6680975
Sold Date 06/07/24
Style Ranch
Bedrooms 4
HOA Y/N No
Originating Board Arizona Regional Multiple Listing Service (ARMLS)
Year Built 1972
Annual Tax Amount $1,105
Tax Year 2023
Lot Size 9,840 Sqft
Acres 0.23
Property Description
Welcome to your dream home! This beautifully remodeled 4-bedroom, 2-bathroom oasis is nestled in a serene and mature neighborhood, offering the perfect blend of tranquility and convenience. Upon stepping inside, you'll be embraced by the inviting warmth of the newly renovated interior. The heart of this home is its stunning kitchen, featuring brand new cabinets, elegant quartz countertops, and top-of-the-line stainless steel appliances. The spacious kitchen island provides ample room for meal prep. Every corner of the home exudes modern luxury, with fresh new flooring adding sophistication to each room. The bathrooms have been tastefully updated with contemporary fixtures, finishes, and showers, ensuring both style and comfort.(See More) Step outside, and you'll discover your own private oasis. Whether you're taking a refreshing dip in the sparkling pool on hot summer days or simply unwinding in the expansive backyard, complete with a large lot offering endless possibilities for outdoor enjoyment and recreation, this property promises relaxation and fun for all. With no HOA fees, you'll have the freedom to personalize this home to truly make it your own. Whether you seek a peaceful retreat or a space to entertain and create cherished memories, this property has it all.
Location
State AZ
County Pinal
Community Haven Hallow No-2
Direction W Apache Trail to N Delaware Dr to W Gregory st turns into Pinyon to home.
Rooms
Other Rooms Great Room
Den/Bedroom Plus 4
Separate Den/Office N
Interior
Interior Features Eat-in Kitchen, Kitchen Island, Full Bth Master Bdrm
Heating Electric
Cooling Refrigeration
Flooring Carpet, Tile
Fireplaces Number No Fireplace
Fireplaces Type None
Fireplace No
SPA None
Laundry WshrDry HookUp Only
Exterior
Exterior Feature Covered Patio(s), Storage
Garage RV Gate, RV Access/Parking
Fence Block
Pool Private
Utilities Available SRP
Amenities Available None
View Mountain(s)
Roof Type Composition
Private Pool Yes
Building
Lot Description Alley, Cul-De-Sac, Gravel/Stone Front, Gravel/Stone Back
Story 1
Builder Name unknown
Sewer Septic in & Cnctd
Water Pvt Water Company
Architectural Style Ranch
Structure Type Covered Patio(s),Storage
New Construction No
Schools
Elementary Schools Four Peaks Elementary School - Apache Junction
Middle Schools Cactus Canyon Junior High
High Schools Apache Junction High School
School District Apache Junction Unified District
Others
HOA Fee Include No Fees
Senior Community No
Tax ID 101-25-035
Ownership Fee Simple
Acceptable Financing Conventional, VA Loan
Horse Property N
Listing Terms Conventional, VA Loan
Financing VA
Special Listing Condition Owner/Agent
Read Less Info
Want to know what your home might be worth? Contact us for a FREE valuation!

Our team is ready to help you sell your home for the highest possible price ASAP

Copyright 2024 Arizona Regional Multiple Listing Service, Inc. All rights reserved.
Bought with eXp Realty
GET MORE INFORMATION

Agent | Lic# SA669933000






