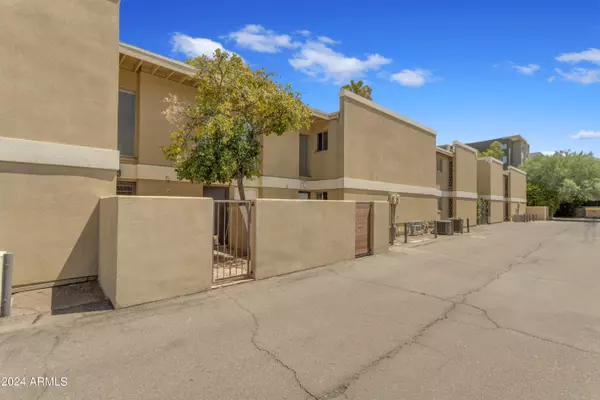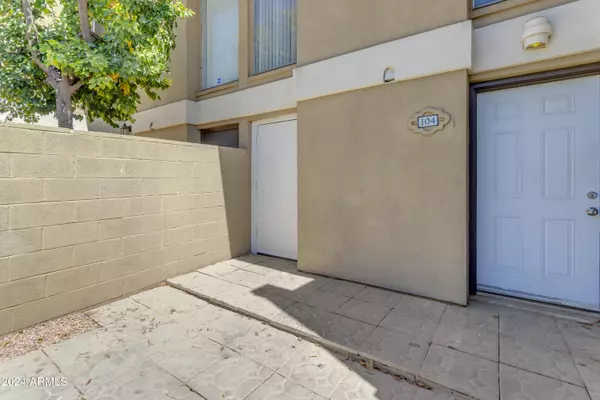$320,000
$330,000
3.0%For more information regarding the value of a property, please contact us for a free consultation.
2 Beds
1.5 Baths
1,500 SqFt
SOLD DATE : 05/30/2024
Key Details
Sold Price $320,000
Property Type Townhouse
Sub Type Townhouse
Listing Status Sold
Purchase Type For Sale
Square Footage 1,500 sqft
Price per Sqft $213
Subdivision Town And Country Biltmore Townhomes
MLS Listing ID 6676113
Sold Date 05/30/24
Bedrooms 2
HOA Fees $565/mo
HOA Y/N Yes
Originating Board Arizona Regional Multiple Listing Service (ARMLS)
Land Lease Amount 190.0
Year Built 1965
Annual Tax Amount $591
Tax Year 2023
Lot Size 610 Sqft
Acres 0.01
Property Description
Location, location. Welcome home to the prestige and highly sought Biltmore area. Conveniently located near Shopping mall, Food Market, Cinema theater, AZ 51 freeway and much more. Uprated white kitchen cabinets and granite counter tops. Neutral paint trough, wood laminate flooring trough. Separate down stairs laundry/ utility room. Large bedrooms with views of the pool, front and back patios, luscious greens in the complex, and tennis courts. Large windows surround each and every room providing lots of natural light for every room!
Location
State AZ
County Maricopa
Community Town And Country Biltmore Townhomes
Direction E Highland Ave Suite 06, Phoenix, AZ 85016... South on Highland and 22nd St, Pass the Biltmore Gardens main entrance covered parking on left, second unit #104
Rooms
Other Rooms Family Room
Master Bedroom Upstairs
Den/Bedroom Plus 2
Separate Den/Office N
Interior
Interior Features Upstairs, Full Bth Master Bdrm
Heating Electric
Cooling Refrigeration
Flooring Laminate, Wood
Fireplaces Type Other (See Remarks)
SPA Private
Laundry WshrDry HookUp Only
Exterior
Carport Spaces 2
Fence Block, Wrought Iron
Pool Fenced
Community Features Community Spa, Community Pool, Near Bus Stop
Utilities Available SRP
Roof Type See Remarks,Built-Up
Private Pool Yes
Building
Lot Description Grass Back
Story 2
Builder Name Unknown
Sewer Public Sewer
Water City Water
New Construction No
Schools
Elementary Schools Madison Elementary School
Middle Schools Madison Elementary School
High Schools Camelback High School
School District Phoenix Union High School District
Others
HOA Name Biltmore Gardens HO
HOA Fee Include Roof Repair,Maintenance Grounds,Street Maint,Front Yard Maint,Trash
Senior Community No
Tax ID 163-21-013
Ownership Condominium
Acceptable Financing Conventional, FHA
Horse Property N
Listing Terms Conventional, FHA
Financing Cash
Read Less Info
Want to know what your home might be worth? Contact us for a FREE valuation!

Our team is ready to help you sell your home for the highest possible price ASAP

Copyright 2024 Arizona Regional Multiple Listing Service, Inc. All rights reserved.
Bought with HomeSmart
GET MORE INFORMATION

Agent | Lic# SA669933000






