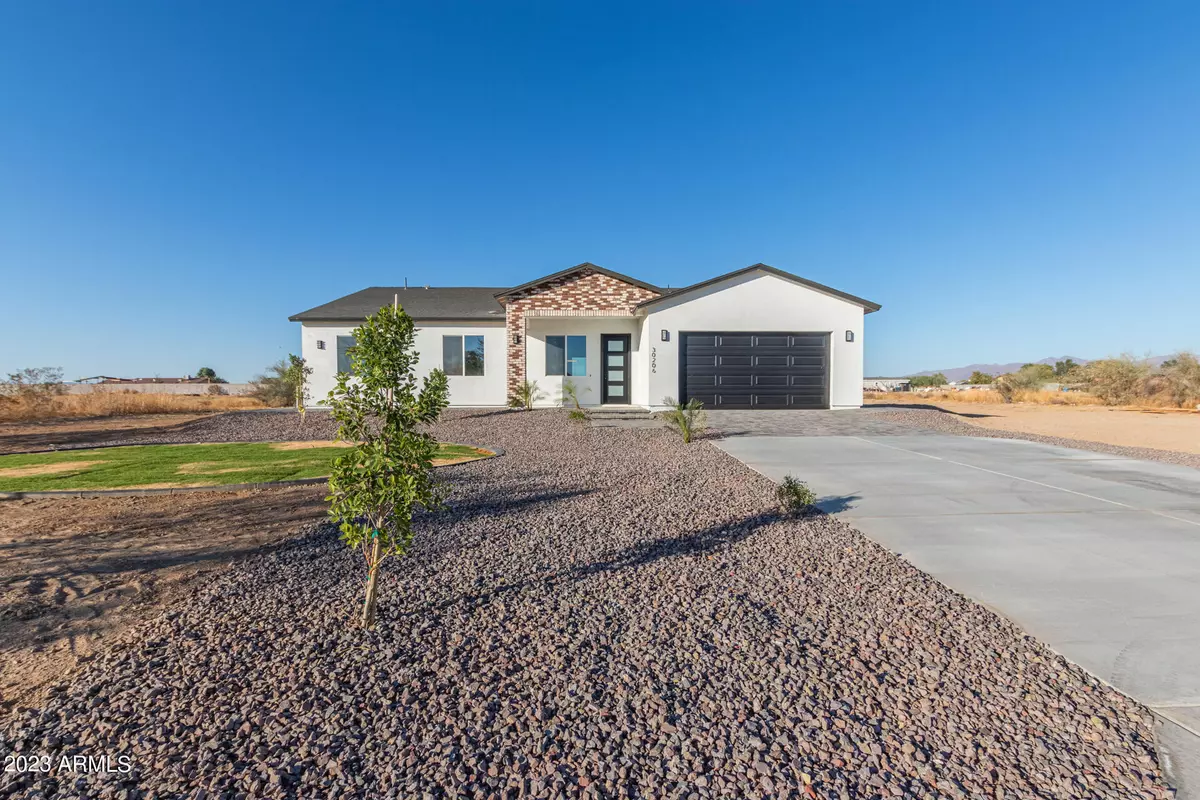$550,000
$569,999
3.5%For more information regarding the value of a property, please contact us for a free consultation.
5 Beds
3 Baths
2,253 SqFt
SOLD DATE : 04/11/2024
Key Details
Sold Price $550,000
Property Type Single Family Home
Sub Type Single Family - Detached
Listing Status Sold
Purchase Type For Sale
Square Footage 2,253 sqft
Price per Sqft $244
Subdivision West Phoenix Estates Unit 12
MLS Listing ID 6629976
Sold Date 04/11/24
Style Ranch
Bedrooms 5
HOA Y/N No
Originating Board Arizona Regional Multiple Listing Service (ARMLS)
Year Built 2023
Annual Tax Amount $415
Tax Year 2023
Lot Size 1.061 Acres
Acres 1.06
Property Description
Brand new build home fully permitted. Experience the charm of modern living in this newly constructed 5-bedrooms 3-bathrooms gem, beautifully situated on a sprawling 1-acre plot! It boasts brick accents, a 2-car garage w/an extended driveway, & a delightful front porch. Discover a warm & welcoming living/dining room bathed in natural light, enhanced by recessed & stylish light fixtures. The home exudes elegance w/its tall ceilings, neutral paint, wood-plank tile flooring, & multi-sliders to the back patio. The heart of the house is the gourmet kitchen, thoughtfully designed w/white shaker cabinetry, high-quality SS appliances, & a chic tile backsplash. The granite counters & a walk-in pantry add both beauty & functionality to this culinary space. This one will not disappoint. The main bedroom suite is a private retreat featuring an immaculate bathroom w/dual sinks, a separate tub, a step-in shower, & striking honeycomb tile floor. The walk-in closet provides ample storage space. You'll love the expansive backyard w/a covered patio that offers a perfect setting for relaxation & entertainment, w/dreamy mountain views as your backdrop. The vast open area presents endless possibilities for creating your dream paradise or undertaking exciting projects. Don't delay; make it yours today!
Location
State AZ
County Maricopa
Community West Phoenix Estates Unit 12
Direction Head north on S Palo Verde Rd/N Sun Valley Pkwy, Turn left onto W Van Buren St-299th Ave, Turn left onto W Roosevelt St, Turn right onto N 303rd Ave, & Turn right onto W Portland St to the property.
Rooms
Den/Bedroom Plus 5
Separate Den/Office N
Interior
Interior Features 9+ Flat Ceilings, No Interior Steps, Double Vanity, Full Bth Master Bdrm, Separate Shwr & Tub, Granite Counters
Heating Electric
Cooling Refrigeration, Ceiling Fan(s)
Flooring Tile
Fireplaces Number No Fireplace
Fireplaces Type None
Fireplace No
Window Features Double Pane Windows,Low Emissivity Windows
SPA None
Laundry WshrDry HookUp Only
Exterior
Exterior Feature Covered Patio(s)
Garage Dir Entry frm Garage, Electric Door Opener, Extnded Lngth Garage
Garage Spaces 2.0
Garage Description 2.0
Fence None
Pool None
Utilities Available City Electric
Amenities Available None
Waterfront No
View Mountain(s)
Roof Type Composition
Private Pool No
Building
Lot Description Dirt Front, Dirt Back, Gravel/Stone Front, Grass Front
Story 1
Builder Name Casa Construction, LLC
Sewer Septic in & Cnctd, Septic Tank
Water City Water
Architectural Style Ranch
Structure Type Covered Patio(s)
New Construction Yes
Schools
Elementary Schools Palo Verde Elementary School
Middle Schools Palo Verde Elementary School
High Schools Buckeye Union High School
School District Buckeye Union High School District
Others
HOA Fee Include No Fees
Senior Community No
Tax ID 504-15-389
Ownership Fee Simple
Acceptable Financing Conventional, FHA, VA Loan
Horse Property Y
Listing Terms Conventional, FHA, VA Loan
Financing FHA
Read Less Info
Want to know what your home might be worth? Contact us for a FREE valuation!

Our team is ready to help you sell your home for the highest possible price ASAP

Copyright 2024 Arizona Regional Multiple Listing Service, Inc. All rights reserved.
Bought with HomeSmart
GET MORE INFORMATION

Agent | Lic# SA669933000






