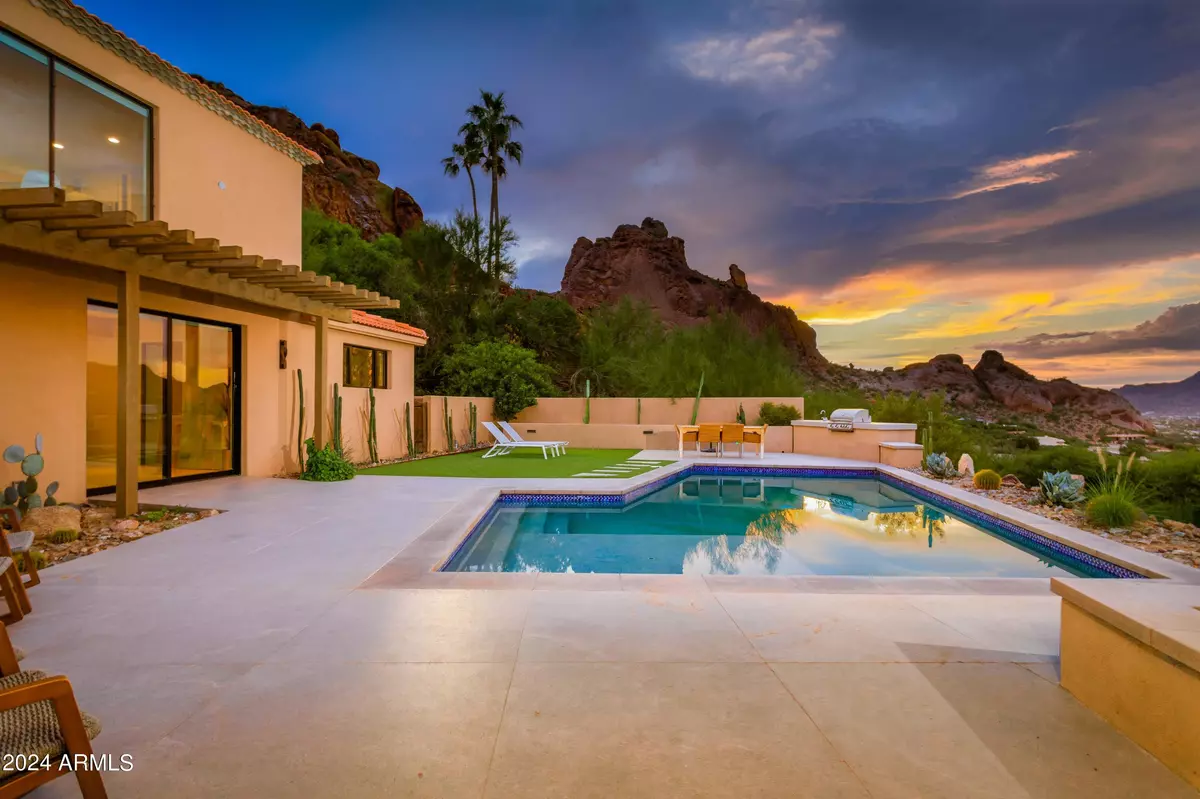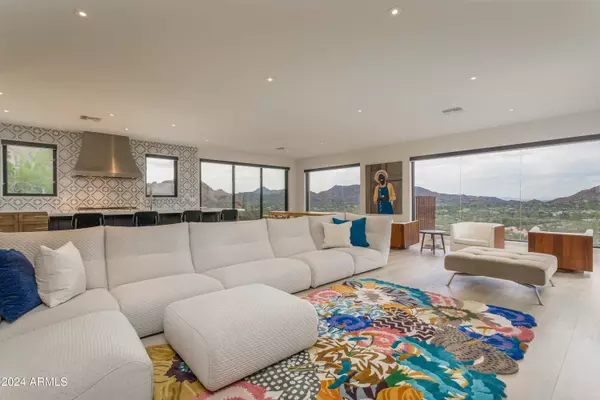$3,950,000
$3,950,000
For more information regarding the value of a property, please contact us for a free consultation.
3 Beds
4 Baths
3,500 SqFt
SOLD DATE : 04/03/2024
Key Details
Sold Price $3,950,000
Property Type Single Family Home
Sub Type Single Family - Detached
Listing Status Sold
Purchase Type For Sale
Square Footage 3,500 sqft
Price per Sqft $1,128
Subdivision Stone Canyon East
MLS Listing ID 6685980
Sold Date 04/03/24
Style Other (See Remarks),Spanish
Bedrooms 3
HOA Y/N No
Originating Board Arizona Regional Multiple Listing Service (ARMLS)
Year Built 1977
Annual Tax Amount $8,026
Tax Year 2023
Lot Size 0.993 Acres
Acres 0.99
Property Description
Magical, Modern, San Miguel PV Hillside Luxury Home that boasts BEST VIEWS, bar none. From Praying Monk so close you could touch it to Mummy Mountain majesty as lights twinkle on, you won't miss anything here. COMPLETELY remodeled, this classic home envelops you in luxury with a clean line aesthetic, crisp whites, warm woods & magazine baths. Primary Suite is a SPA unto itself, literally. CASITA has complete kitchen, ensuite and laundry so, your guests can stay a while & have independence. Main house oozes all you want and earns bragging rights with an open great room, indoor-out living & entertaining concept, multiple dining zones, fireplaces, pebbletec pool/sauna/spa, fleetwood doors and a kitchen set up for a gourmet cooking class. Breathtaking! See Supplement for MORE! Breathtaking Views of Camelback & Mummy Mountains
Paradise Valley Luxury Location
FULLY Remodeled Top to Bottom
Modern & Clean Warm Aesthetic
Full Casita Attached w/ Kitchen, Bath, Laundry
Main House is Open w/ Gracious Spaces
Great Room Orientation to ALL VIEWS
Pool PebbleTec & Perfection for Night Lights
Traditional Styling meets Modern Living
Exceptional Kitchen Amenities & Space include:
Drawers, Storage, Commercial Vent Hood
Wolf Double Oven w/ Gas 8 Burner Cooktop
Electrolux DishDrawers, Subzero French Fridge
Low Maintenance Colorful Desert Landscaping
Impressive Uplighting throughout
Built In BBQ, Firepit, Seating Galore on Decks
Gas Fireplace in Family Room
Light Wide Plank Wood Flooring
Primary Suite has all of the Luxuries of a SPA:
Massive Walk In Shower, Multiple Heads
Soaking Tub & Heated Sauna
Fleetwood Doors Throughout
Guest Ensuite with/ Rain Showerhead
Best Praying Monk View around
Location
State AZ
County Maricopa
Community Stone Canyon East
Direction From McDonald head south on 54th, head east on Solano, head west on San Miguel, house is on the right.
Rooms
Other Rooms Guest Qtrs-Sep Entrn, Great Room, Family Room
Master Bedroom Downstairs
Den/Bedroom Plus 3
Separate Den/Office N
Interior
Interior Features Master Downstairs, Breakfast Bar, Kitchen Island, Pantry, 2 Master Baths, Double Vanity, Full Bth Master Bdrm, High Speed Internet
Heating Electric, ENERGY STAR Qualified Equipment
Cooling Refrigeration, Programmable Thmstat
Flooring Tile, Wood
Fireplaces Type 2 Fireplace, Exterior Fireplace, Living Room
Fireplace Yes
Window Features Double Pane Windows
SPA None
Exterior
Exterior Feature Covered Patio(s), Patio, Private Yard, Separate Guest House
Garage Attch'd Gar Cabinets, Dir Entry frm Garage, Electric Door Opener
Garage Spaces 2.0
Garage Description 2.0
Fence Wrought Iron
Pool Play Pool, Diving Pool, Private
Utilities Available APS
Amenities Available None
View City Lights, Mountain(s)
Roof Type Tile
Private Pool Yes
Building
Lot Description Sprinklers In Rear, Sprinklers In Front, Desert Back, Desert Front, Synthetic Grass Back, Auto Timer H2O Front, Auto Timer H2O Back
Story 2
Builder Name Custom
Sewer Septic Tank
Water Pvt Water Company
Architectural Style Other (See Remarks), Spanish
Structure Type Covered Patio(s),Patio,Private Yard, Separate Guest House
New Construction No
Schools
Elementary Schools Kiva Elementary School
Middle Schools Mohave Middle School
High Schools Saguaro High School
School District Scottsdale Unified District
Others
HOA Fee Include No Fees
Senior Community No
Tax ID 172-47-061
Ownership Fee Simple
Acceptable Financing Conventional
Horse Property N
Listing Terms Conventional
Financing Cash
Read Less Info
Want to know what your home might be worth? Contact us for a FREE valuation!

Our team is ready to help you sell your home for the highest possible price ASAP

Copyright 2024 Arizona Regional Multiple Listing Service, Inc. All rights reserved.
Bought with Russ Lyon Sotheby's International Realty
GET MORE INFORMATION

Agent | Lic# SA669933000






