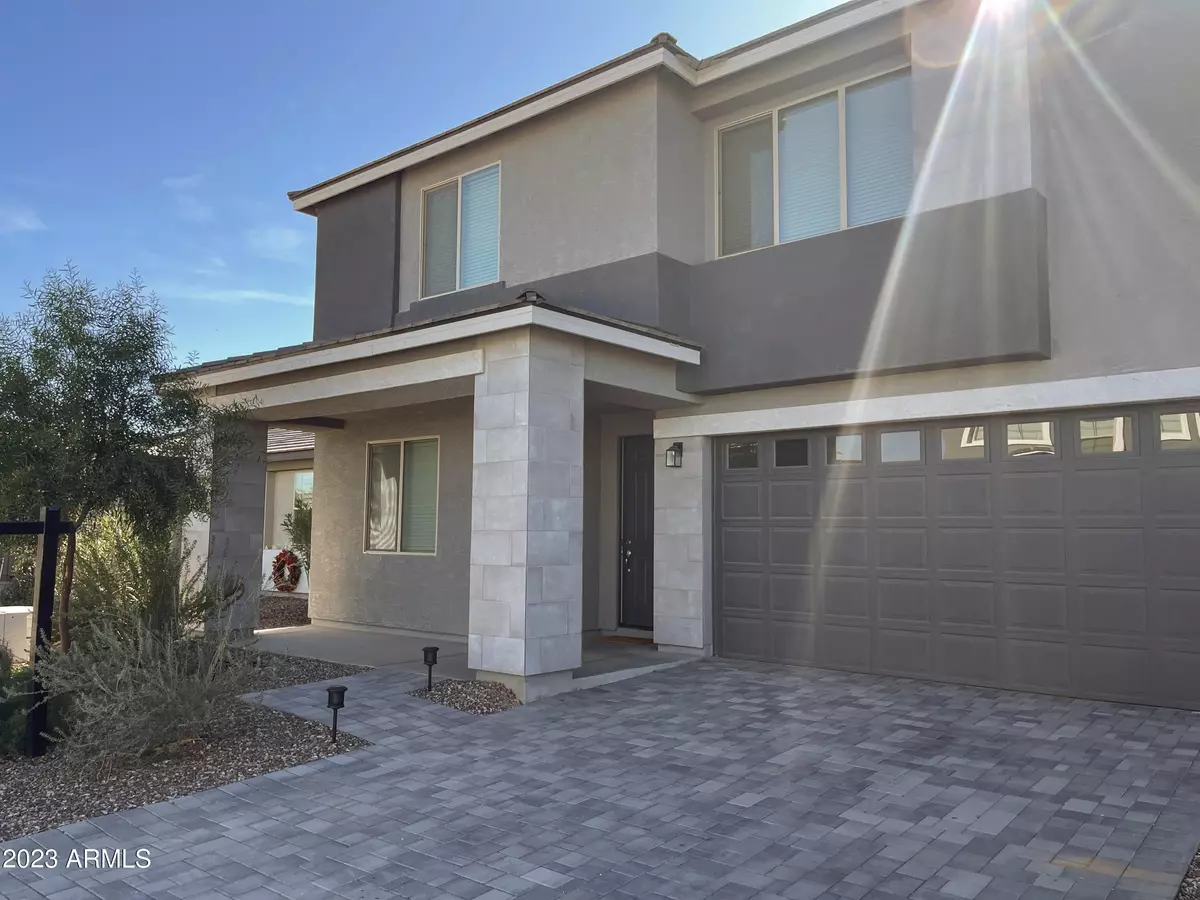$525,000
$525,000
For more information regarding the value of a property, please contact us for a free consultation.
4 Beds
2.5 Baths
3,000 SqFt
SOLD DATE : 04/01/2024
Key Details
Sold Price $525,000
Property Type Single Family Home
Sub Type Single Family - Detached
Listing Status Sold
Purchase Type For Sale
Square Footage 3,000 sqft
Price per Sqft $175
Subdivision Legacy At Hudson
MLS Listing ID 6642467
Sold Date 04/01/24
Style Contemporary
Bedrooms 4
HOA Fees $85/mo
HOA Y/N Yes
Originating Board Arizona Regional Multiple Listing Service (ARMLS)
Year Built 2021
Annual Tax Amount $3,734
Tax Year 2023
Lot Size 6,450 Sqft
Acres 0.15
Property Description
Huge Price reduction! Brand New Landscaping in Backyard that you won't find with new homes. Discover the joy of comfortable living at 5623 W. San Gabriel Avenue! This meticulously cared-for Ashton Woods home blends modern
convenience with timeless charm. Nestled in a prime location, this residence offers easy access to parks, schools, and shopping. The interior
boasts a light-filled ambiance, complemented by a gourmet kitchen featuring high-end appliances. Retreat to well-appointed bedrooms, The master
suite boasts a private ensuite bathroom, providing a luxurious retreat after a long day. Updates and upgrades enhance the home's appeal, making
it move-in ready. Appraisal completed 2/6/2024 attached in docs. Truly a Turnkey property make 5623 W. San Gabriel Avenue your Home today!
Location
State AZ
County Maricopa
Community Legacy At Hudson
Direction From the East Valley go on the 202 West to Elliot, Go East to turn left on 56th. Ave, Left on Alta Mesa Ave, Riogt on San Gabriel Ave. to 5623
Rooms
Other Rooms Loft, Great Room, Family Room
Master Bedroom Not split
Den/Bedroom Plus 6
Separate Den/Office Y
Interior
Interior Features Eat-in Kitchen, Soft Water Loop, Kitchen Island, Pantry, Double Vanity, High Speed Internet, Granite Counters
Heating Natural Gas
Cooling Refrigeration, Ceiling Fan(s)
Flooring Carpet, Tile
Fireplaces Number No Fireplace
Fireplaces Type None
Fireplace No
Window Features Double Pane Windows
SPA None
Laundry WshrDry HookUp Only
Exterior
Garage Spaces 3.0
Garage Description 3.0
Fence Block
Pool None
Community Features Playground, Biking/Walking Path
Utilities Available SRP, SW Gas
Roof Type Tile
Private Pool No
Building
Lot Description Desert Front, Dirt Back, Gravel/Stone Back
Story 2
Builder Name ASHTON WOODS
Sewer Public Sewer
Water City Water
Architectural Style Contemporary
New Construction No
Schools
Elementary Schools Laveen Elementary School
Middle Schools Laveen Elementary School
High Schools Betty Fairfax High School
School District Phoenix Union High School District
Others
HOA Name Estrella Crossing
HOA Fee Include Maintenance Grounds
Senior Community No
Tax ID 300-06-646
Ownership Fee Simple
Acceptable Financing Buy Down Subsidy, Conventional, FHA, VA Loan
Horse Property N
Listing Terms Buy Down Subsidy, Conventional, FHA, VA Loan
Financing Conventional
Read Less Info
Want to know what your home might be worth? Contact us for a FREE valuation!

Our team is ready to help you sell your home for the highest possible price ASAP

Copyright 2024 Arizona Regional Multiple Listing Service, Inc. All rights reserved.
Bought with Realty ONE Group
GET MORE INFORMATION

Agent | Lic# SA669933000






