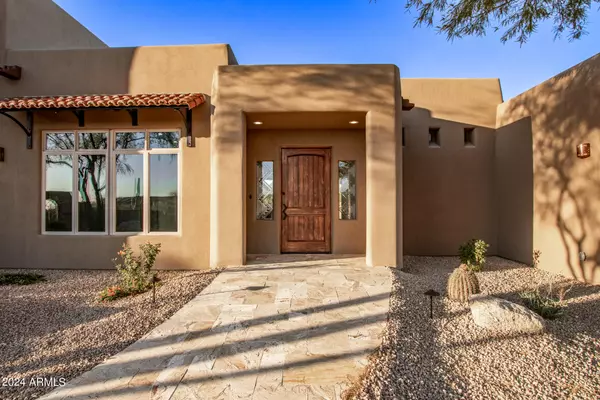$1,900,000
$1,900,000
For more information regarding the value of a property, please contact us for a free consultation.
4 Beds
3.5 Baths
3,831 SqFt
SOLD DATE : 03/28/2024
Key Details
Sold Price $1,900,000
Property Type Single Family Home
Sub Type Single Family - Detached
Listing Status Sold
Purchase Type For Sale
Square Footage 3,831 sqft
Price per Sqft $495
Subdivision Metes & Bounds
MLS Listing ID 6672302
Sold Date 03/28/24
Bedrooms 4
HOA Y/N No
Originating Board Arizona Regional Multiple Listing Service (ARMLS)
Year Built 1998
Annual Tax Amount $2,386
Tax Year 2023
Lot Size 1.346 Acres
Acres 1.35
Property Description
Better than new, this Cave Creek custom home embodies timeless elegance with every detail meticulously crafted. From the moment you step inside, you're greeted by unparalleled craftsmanship & luxurious finishes. With a keen eye for design, this home seamlessly blends modern amenities w/ classic charm, creating a space that is both sophisticated & inviting. The attention to detail is evident t/o, from the hand-selected materials to the thoughtfully designed layout. High ceilings and expansive NEW windows flood the home w/ natural light, highlighting the exquisite architectural features. The gourmet kitchen features newer appliances, custom cabinetry, & beautiful granite countertops. The living spaces are perfect for both relaxing & entertaining, w/ cozy fireplaces, elegant dining areas & seamless indoor-outdoor flow. Retreat to the master suite, where tranquility awaits with a spa-like ensuite bathroom & Oversized Mstr. Closet. The private balcony overlooking the scenic surroundings. Outside, the meticulously landscaped grounds provide a peaceful oasis, complete, a sparkling pool, & serene mountain views. What truly sets this home apart is the addition of a separate guest casita, providing an oasis of privacy & luxury for visiting friends, family, or maybe make some $$ and turn the casita into an AirB&B. Whether you're unwinding on the patio or hosting gatherings with friends & family, this outdoor space is sure to impress. Located in the desirable community of Cave Creek, this home offers privacy & serenity while still being just minutes away from shopping, dining, & outdoor recreation. With its timeless touches & unparalleled craftsmanship, this custom home is truly a cut above the rest! Check the documents tab for a line by line remodeled list.
Location
State AZ
County Maricopa
Community Metes & Bounds
Direction South to Dove Valley Rd. * East to 64th St. * North on 64th St.
Rooms
Other Rooms Guest Qtrs-Sep Entrn, Great Room
Guest Accommodations 692.0
Master Bedroom Split
Den/Bedroom Plus 4
Separate Den/Office N
Interior
Interior Features Upstairs, Eat-in Kitchen, Breakfast Bar, Drink Wtr Filter Sys, Vaulted Ceiling(s), Kitchen Island, Double Vanity, Full Bth Master Bdrm, Separate Shwr & Tub, Tub with Jets, High Speed Internet, Granite Counters
Heating Mini Split, Electric
Cooling Refrigeration, Programmable Thmstat, Mini Split, Ceiling Fan(s)
Flooring Stone
Fireplaces Type Other (See Remarks), 3+ Fireplace, Family Room, Master Bedroom
Fireplace Yes
Window Features Skylight(s),ENERGY STAR Qualified Windows,Low Emissivity Windows
SPA None
Exterior
Exterior Feature Balcony, Covered Patio(s), Patio, RV Hookup, Separate Guest House
Garage Electric Door Opener, Temp Controlled, RV Access/Parking
Garage Spaces 3.0
Garage Description 3.0
Fence Block
Pool Private
Utilities Available APS
Amenities Available None
View Mountain(s)
Roof Type Built-Up
Private Pool Yes
Building
Lot Description Sprinklers In Rear, Sprinklers In Front, Corner Lot, Desert Back, Desert Front
Story 2
Builder Name UNKNOWN
Sewer Septic Tank
Water City Water
Structure Type Balcony,Covered Patio(s),Patio,RV Hookup, Separate Guest House
New Construction No
Schools
Elementary Schools Black Mountain Elementary School
Middle Schools Sonoran Trails Middle School
High Schools Cactus Shadows High School
School District Cave Creek Unified District
Others
HOA Fee Include No Fees
Senior Community No
Tax ID 216-49-009-P
Ownership Fee Simple
Acceptable Financing Conventional, VA Loan
Horse Property Y
Listing Terms Conventional, VA Loan
Financing Cash
Read Less Info
Want to know what your home might be worth? Contact us for a FREE valuation!

Our team is ready to help you sell your home for the highest possible price ASAP

Copyright 2024 Arizona Regional Multiple Listing Service, Inc. All rights reserved.
Bought with RETSY
GET MORE INFORMATION

Agent | Lic# SA669933000






