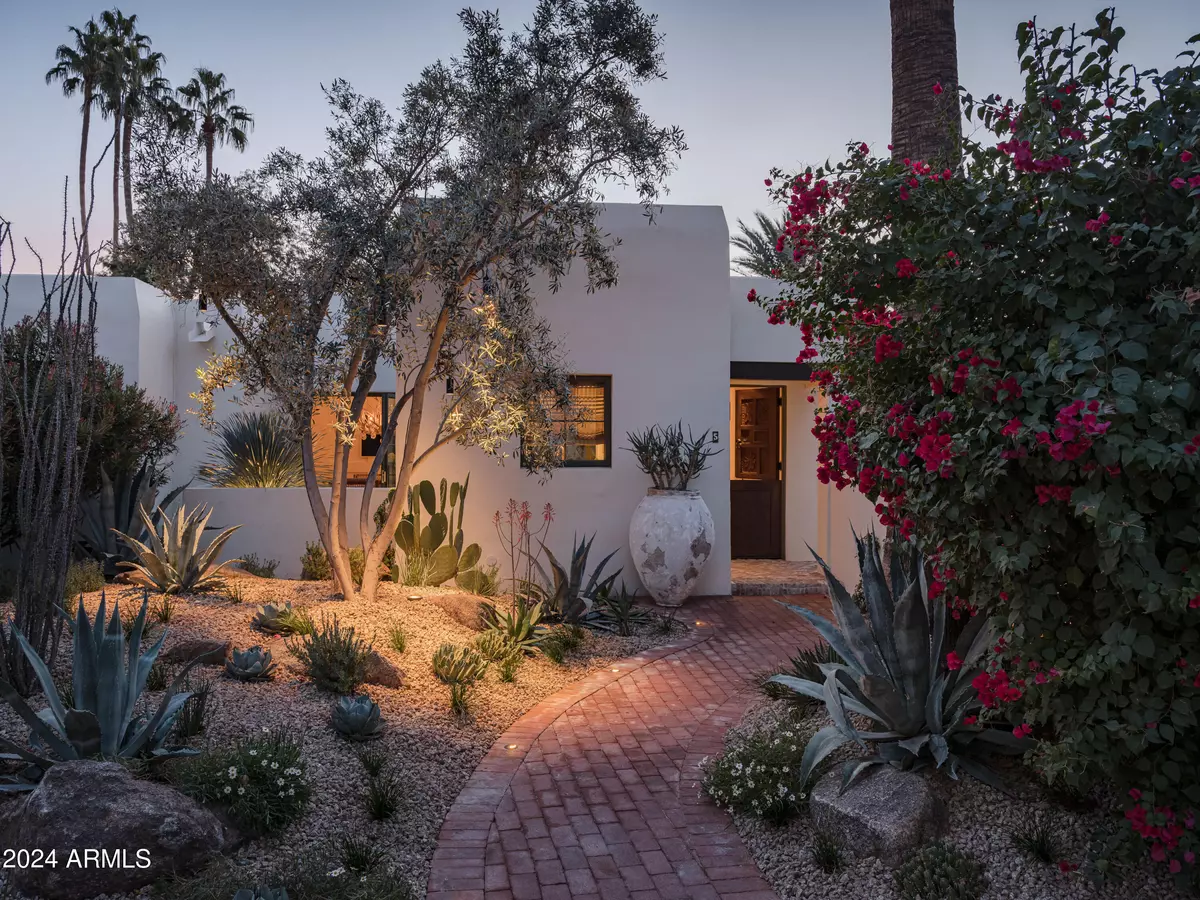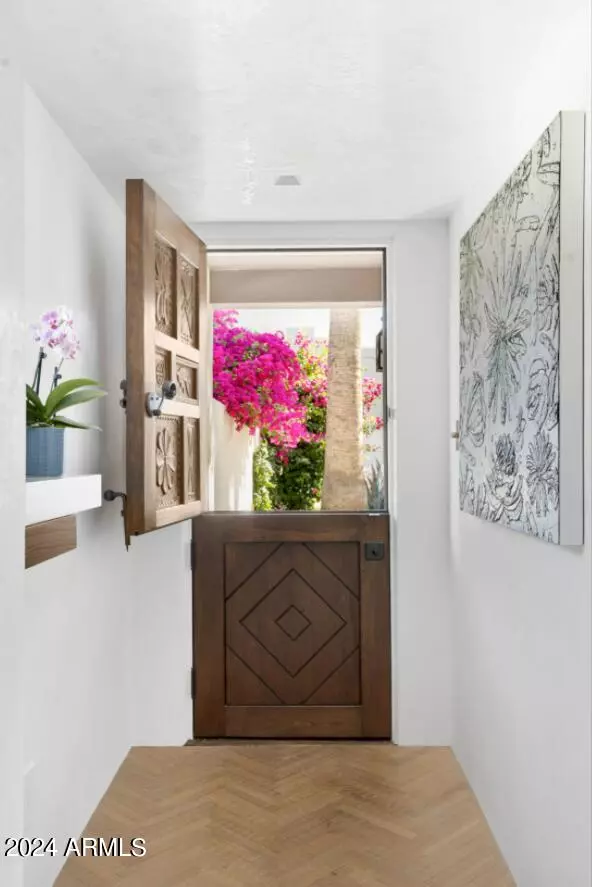$1,537,500
$1,575,000
2.4%For more information regarding the value of a property, please contact us for a free consultation.
1 Bed
1 Bath
993 SqFt
SOLD DATE : 03/18/2024
Key Details
Sold Price $1,537,500
Property Type Townhouse
Sub Type Townhouse
Listing Status Sold
Purchase Type For Sale
Square Footage 993 sqft
Price per Sqft $1,548
Subdivision Casa Blanca
MLS Listing ID 6652197
Sold Date 03/18/24
Style Spanish
Bedrooms 1
HOA Fees $850/mo
HOA Y/N Yes
Originating Board Arizona Regional Multiple Listing Service (ARMLS)
Year Built 1969
Annual Tax Amount $2,373
Tax Year 2023
Lot Size 2,046 Sqft
Acres 0.05
Property Description
Unit 5 is a completely and carefully reimagined pied-a-terre unique to all of Casa Blanca, having originally served as the ''music room'' of the Kellogg family estate. This rare end unit single story is set amongst the lush landscaping & resort amenities of Casa Blanca, enhanced by the addition of landscaping designed to increase privacy within an enlarged rear patio area with banco seating, a gas fireplace, water feature & grill. The interior was reconfigured to maximize space, eliminate hallways & raise ceilings. All new steel windows, doors, & new front patio were added, as well as a new A/C & refoamed roof. Custom cabinetry & top-of-the-line appliances were set within mortar-washed antique brick walls & walnut countertops. All flooring was done in French oak; bath in slab quartzite.
Location
State AZ
County Maricopa
Community Casa Blanca
Direction From Scottsdale Rd, right (west) on Jackrabbit, left (south) on Casa Blanca Dr. to the entrance to 5101 Casa Blanca Guardhouse on east side of street. Guard will direct you home and guest parking.
Rooms
Other Rooms Great Room
Den/Bedroom Plus 1
Separate Den/Office N
Interior
Interior Features 9+ Flat Ceilings, No Interior Steps, Vaulted Ceiling(s), 3/4 Bath Master Bdrm, High Speed Internet
Heating Electric
Cooling Refrigeration, Programmable Thmstat, Ceiling Fan(s)
Flooring Stone, Wood
Fireplaces Type 3+ Fireplace, Exterior Fireplace, Free Standing, Living Room, Gas
Fireplace Yes
Window Features Double Pane Windows,Low Emissivity Windows
SPA None
Exterior
Exterior Feature Covered Patio(s), Patio, Private Street(s), Private Yard, Built-in Barbecue
Garage Assigned, Detached, Unassigned
Carport Spaces 1
Fence Block
Pool None
Landscape Description Irrigation Back, Irrigation Front
Community Features Gated Community, Pickleball Court(s), Community Spa Htd, Community Spa, Community Pool Htd, Community Pool, Guarded Entry, Tennis Court(s), Biking/Walking Path
Utilities Available Propane
Amenities Available Management, Rental OK (See Rmks)
Roof Type Foam
Private Pool No
Building
Lot Description Sprinklers In Rear, Sprinklers In Front, Corner Lot, Desert Back, Desert Front, Auto Timer H2O Front, Auto Timer H2O Back, Irrigation Front, Irrigation Back
Story 1
Builder Name Christensen
Sewer Sewer in & Cnctd, Public Sewer
Water City Water
Architectural Style Spanish
Structure Type Covered Patio(s),Patio,Private Street(s),Private Yard,Built-in Barbecue
New Construction No
Schools
Elementary Schools Kiva Elementary School
Middle Schools Mohave Middle School
High Schools Saguaro High School
School District Scottsdale Unified District
Others
HOA Name Casa Blanca Townhome
HOA Fee Include Insurance,Sewer,Maintenance Grounds,Street Maint,Front Yard Maint,Trash,Water
Senior Community No
Tax ID 173-20-049-C
Ownership Condominium
Acceptable Financing Cash, Conventional
Horse Property N
Listing Terms Cash, Conventional
Financing Cash
Read Less Info
Want to know what your home might be worth? Contact us for a FREE valuation!

Our team is ready to help you sell your home for the highest possible price ASAP

Copyright 2024 Arizona Regional Multiple Listing Service, Inc. All rights reserved.
Bought with Russ Lyon Sotheby's International Realty
GET MORE INFORMATION

Agent | Lic# SA669933000






