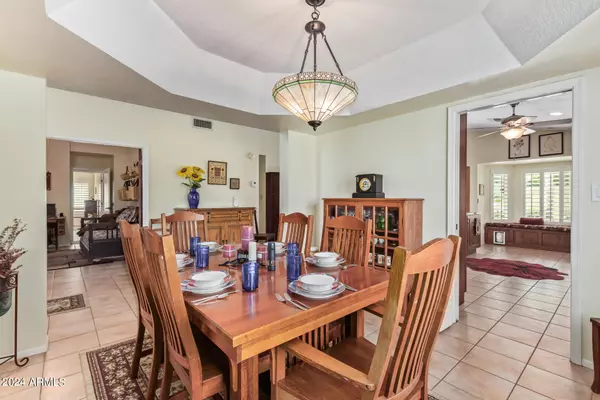$845,000
$835,000
1.2%For more information regarding the value of a property, please contact us for a free consultation.
4 Beds
2 Baths
2,211 SqFt
SOLD DATE : 02/01/2024
Key Details
Sold Price $845,000
Property Type Single Family Home
Sub Type Single Family - Detached
Listing Status Sold
Purchase Type For Sale
Square Footage 2,211 sqft
Price per Sqft $382
Subdivision Hunters Village Unit 2
MLS Listing ID 6642589
Sold Date 02/01/24
Style Ranch
Bedrooms 4
HOA Y/N No
Originating Board Arizona Regional Multiple Listing Service (ARMLS)
Year Built 1987
Annual Tax Amount $3,329
Tax Year 2023
Lot Size 0.356 Acres
Acres 0.36
Property Description
Once in a while a great home comes along that has all the things you wanted plus character, style and that comfortable feeling you call home! This exceptional, one of kind home is located in the coveted Hunters Village neighborhood. Known for large lots, convenience, great schools, shopping, recreation, entertainment and the finest living in North Phoenix. This home offers a perfect blend of spacious interiors, a sprawling lot, private pool, spa and lots of great space to make it your own! Embrace the freedom to personalize your space without limitations, and step into bright, generously designed living areas tailored to your lifestyle. Your backyard transforms into a personal oasis with a refreshing pool and ample space for endless outdoor possibilities. Enjoy the tranquility of a prime location while still being close to city life. This residence is a rare gem, offering a unique opportunity to experience unparalleled comfort and style.
Location
State AZ
County Maricopa
Community Hunters Village Unit 2
Direction North from Thunderbird Road on Tatum Blvd., left on Redfield Road, home on first cul-de-sac on left.
Rooms
Other Rooms Family Room
Den/Bedroom Plus 4
Separate Den/Office N
Interior
Interior Features Pantry, Double Vanity, Full Bth Master Bdrm, Separate Shwr & Tub, Tub with Jets
Heating Electric
Cooling Refrigeration, Ceiling Fan(s)
Flooring Tile
Fireplaces Number 1 Fireplace
Fireplaces Type 1 Fireplace, Family Room
Fireplace Yes
Window Features Dual Pane,Low-E
SPA Above Ground,Heated,Private
Laundry WshrDry HookUp Only
Exterior
Exterior Feature Covered Patio(s), Storage
Garage Spaces 3.0
Garage Description 3.0
Fence Block
Pool Diving Pool, Private
Community Features Near Bus Stop
Amenities Available None
Roof Type Tile
Private Pool Yes
Building
Lot Description Corner Lot, Desert Back, Desert Front, Grass Back
Story 1
Builder Name Unknown
Sewer Public Sewer
Water City Water
Architectural Style Ranch
Structure Type Covered Patio(s),Storage
New Construction No
Schools
Elementary Schools Indian Bend Elementary School
Middle Schools Sunrise Middle School
High Schools Paradise Valley High School
School District Paradise Valley Unified District
Others
HOA Fee Include No Fees
Senior Community No
Tax ID 215-69-259
Ownership Fee Simple
Acceptable Financing Conventional, VA Loan
Horse Property N
Listing Terms Conventional, VA Loan
Financing Conventional
Read Less Info
Want to know what your home might be worth? Contact us for a FREE valuation!

Our team is ready to help you sell your home for the highest possible price ASAP

Copyright 2024 Arizona Regional Multiple Listing Service, Inc. All rights reserved.
Bought with My Home Group Real Estate
GET MORE INFORMATION

Agent | Lic# SA669933000






