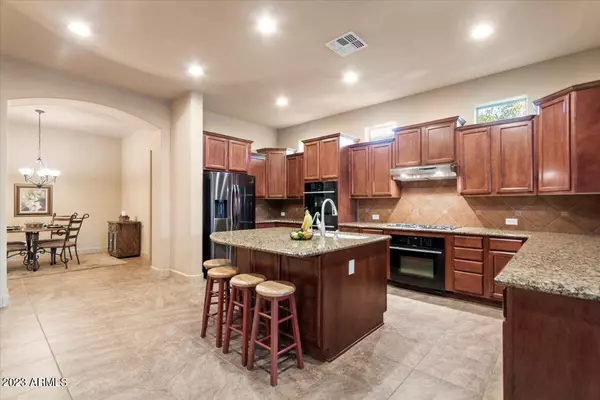$635,000
$635,000
For more information regarding the value of a property, please contact us for a free consultation.
4 Beds
3.5 Baths
2,869 SqFt
SOLD DATE : 01/12/2024
Key Details
Sold Price $635,000
Property Type Single Family Home
Sub Type Single Family - Detached
Listing Status Sold
Purchase Type For Sale
Square Footage 2,869 sqft
Price per Sqft $221
Subdivision Estrella Mountain Ranch Parcel 95B
MLS Listing ID 6626237
Sold Date 01/12/24
Style Ranch
Bedrooms 4
HOA Fees $174/qua
HOA Y/N Yes
Originating Board Arizona Regional Multiple Listing Service (ARMLS)
Year Built 2006
Annual Tax Amount $4,265
Tax Year 2022
Lot Size 0.346 Acres
Acres 0.35
Property Description
Welcome to your dream home! This spacious and elegant 4-bedroom, 3.5-bathroom residence is situated inside an exclusive gated neighborhood within Estrella Mountain Ranch. With a plethora of amenities at your fingertips and remarkable features throughout the house, this home is a rare find. The spacious kitchen offers a gas stove top, electric and gas oven options, and a SS refrigerator (installed in 2021), water quality is ensured with a reverse osmosis system and a soft water system (both installed in 2021). This property boasts a 2-car garage with a keypad for easy access and side yard entry, as well as an additional 1-car garage with interior access, providing ample storage and parking options. You'll have peace of mind with a 2018 water heater and newer A/C systems (installed in 2021) , ensuring your home is energy-efficient and comfortable year-round. The 12ft ceiling entryway and 10ft ceilings throughout the house create an open and airy ambiance, adding to the sense of space and luxury. The secondary master bedroom ensuite, with access to the single garage, offers flexible living arrangements for guests or family members. Living in Estrella Mountain Ranch means enjoying a wide array of amenities, from community pools, tennis courts, clubhouses, workout facilities, to a world-class golf course right at your doorstep. This extraordinary home is a sanctuary of comfort and convenience. Don't miss your chance to make it yours! Schedule a viewing today for upscale living, as opportunities like this don't come around often!
Location
State AZ
County Maricopa
Community Estrella Mountain Ranch Parcel 95B
Direction Southwest on Estrella Pkwy, Turn (R) onto Westar Dr, Turn (R) onto Sidewinder Dr, Turn (L) onto Ocotillo Ave, Turn (R) onto Juniper Dr, Turn (L) onto 181st Dr. Property will be on the (L).
Rooms
Other Rooms Family Room
Den/Bedroom Plus 4
Separate Den/Office N
Interior
Interior Features Breakfast Bar, 9+ Flat Ceilings, Drink Wtr Filter Sys, No Interior Steps, Soft Water Loop, Kitchen Island, Pantry, Double Vanity, Full Bth Master Bdrm, Separate Shwr & Tub, High Speed Internet, Granite Counters
Heating Natural Gas
Cooling Refrigeration, Ceiling Fan(s)
Flooring Carpet, Tile
Fireplaces Number No Fireplace
Fireplaces Type None
Fireplace No
Window Features Double Pane Windows
SPA None
Exterior
Exterior Feature Covered Patio(s), Patio, Private Yard, Built-in Barbecue
Garage Attch'd Gar Cabinets, Dir Entry frm Garage, Electric Door Opener
Garage Spaces 3.0
Garage Description 3.0
Fence Block
Pool None
Community Features Gated Community, Pickleball Court(s), Community Pool, Lake Subdivision, Golf, Tennis Court(s), Biking/Walking Path, Clubhouse, Fitness Center
Utilities Available APS, SW Gas
Amenities Available Management
Roof Type Tile
Accessibility Bath Grab Bars
Private Pool No
Building
Lot Description Sprinklers In Rear, Desert Back, Desert Front, Cul-De-Sac, Grass Back, Auto Timer H2O Front, Auto Timer H2O Back
Story 1
Builder Name T W Lewis
Sewer Public Sewer
Water City Water
Architectural Style Ranch
Structure Type Covered Patio(s),Patio,Private Yard,Built-in Barbecue
New Construction No
Schools
Elementary Schools Westar Elementary School
Middle Schools Westar Elementary School
High Schools Estrella Foothills High School
School District Buckeye Union High School District
Others
HOA Name Estrella Comm Assoc
HOA Fee Include Maintenance Grounds
Senior Community No
Tax ID 400-80-220
Ownership Fee Simple
Acceptable Financing Cash, Conventional, FHA, VA Loan
Horse Property N
Listing Terms Cash, Conventional, FHA, VA Loan
Financing Conventional
Read Less Info
Want to know what your home might be worth? Contact us for a FREE valuation!

Our team is ready to help you sell your home for the highest possible price ASAP

Copyright 2024 Arizona Regional Multiple Listing Service, Inc. All rights reserved.
Bought with AZREAPM
GET MORE INFORMATION

Agent | Lic# SA669933000






