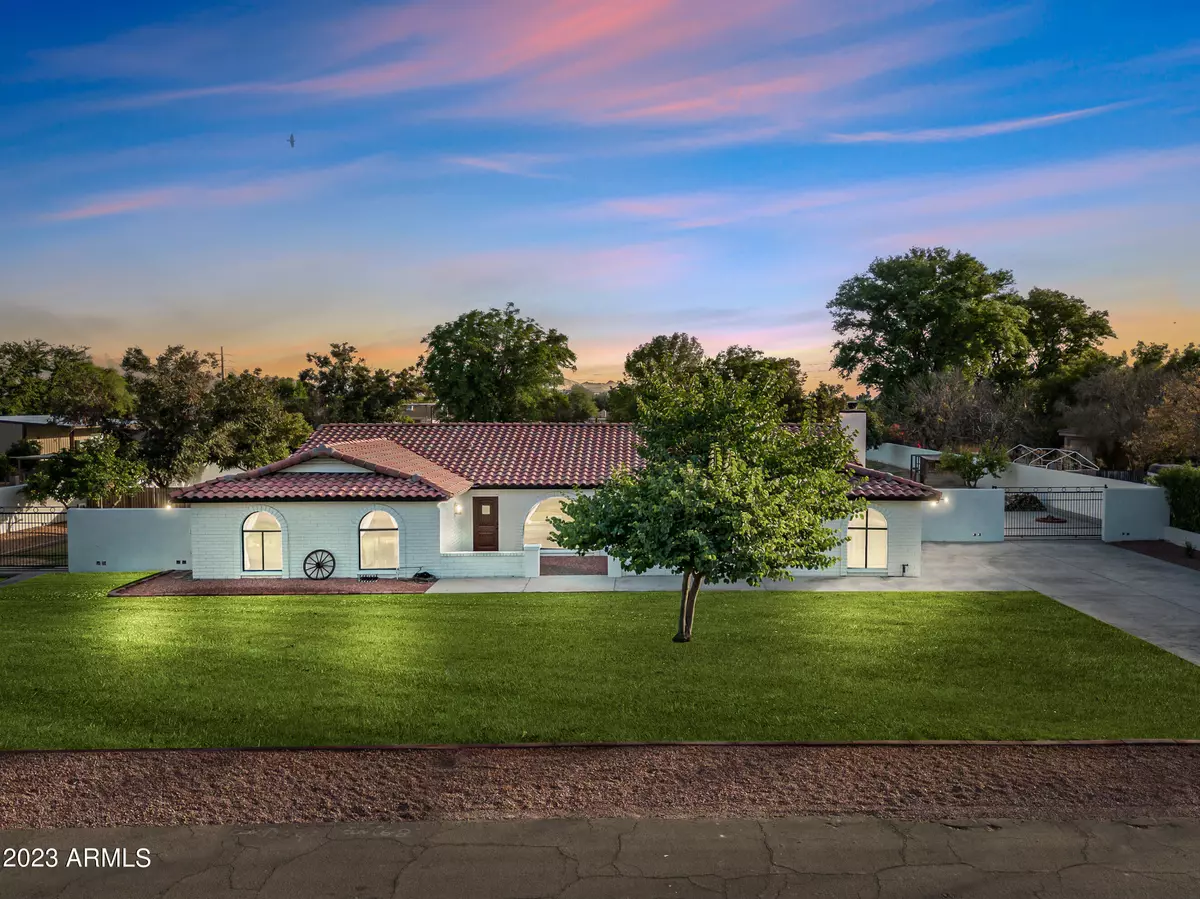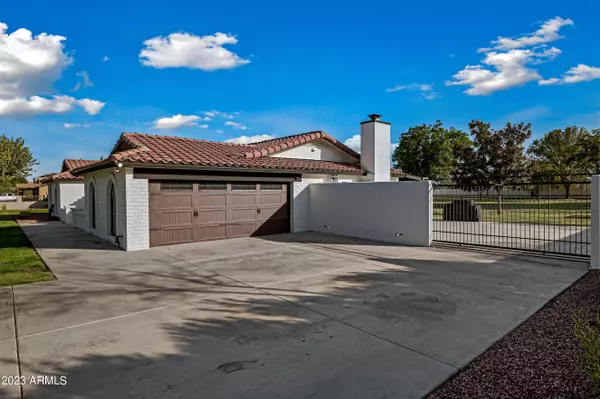$749,000
$749,000
For more information regarding the value of a property, please contact us for a free consultation.
4 Beds
2 Baths
2,420 SqFt
SOLD DATE : 01/11/2024
Key Details
Sold Price $749,000
Property Type Single Family Home
Sub Type Single Family - Detached
Listing Status Sold
Purchase Type For Sale
Square Footage 2,420 sqft
Price per Sqft $309
Subdivision Sarival Gardens
MLS Listing ID 6612697
Sold Date 01/11/24
Style Ranch
Bedrooms 4
HOA Y/N No
Originating Board Arizona Regional Multiple Listing Service (ARMLS)
Year Built 1983
Annual Tax Amount $1,958
Tax Year 2022
Lot Size 1.087 Acres
Acres 1.09
Property Description
Custom Ranch property on 1.087 acres with no HOA, irrigation rights, horse privileges, and RV gate! This beauty sits on Sarival Gardens highly sought after subdivision. From driveway step into pavered walkway to Mahogany textured 2-panel door into an open floor plan with two-tone paint and so much natural light that makes it perfect for entertaining. Owners have renovated it with endless upgrades. Custom kitchen features white quartz with Knotty Alder base (added bonuses are accessible pot drawers, lazy susan, glass cabinets, roll out self-closing drawers, pull out garbage cabinet, electrical outlets) modern brick backsplash, designer wine rack, farmhouse sink, window over sink overlooking backyard, LG stainless steel appliances, walk-in pantry with added shelving for extra storage. Flooring is 6 X 36 show low wood plank tile, Throughout home you will see modern recessed lighting, updated fans, fixtures/hardware and upgraded sliding doors leading to backyard. Beautiful outside views from from living and dining area. Warm brick wood burning fireplace with raised hearth and hickory wood mantel with copper rivets and outlined with crown molding. 2021 Sony Dolby Atmos home theater also included. The dedicated laundry room has built in shelves with plenty of storage space and drying rack with garage access. Master bedroom has walk-in closet and has been updated with modern dual vessel sinks, granite countertops, tower storage, and custom bathtub/shower charcoal wall tile. Large secondary bedroom has walk- in closet. Bedrooms 2 and 3 have beautiful views of front yard. Bedroom 4 features glass french doors and is currently used as an home office but could easily be used for home gym, flex room, or any buyer's needs. The open and spacious backyard has an extended covered patio with concrete that extends from the driveway. Beautiful mature trees surrounding enormous backyard include grapefruit, lemon, fig, plum, pecan and moringa. Other added features includes custom built bar to match home featuring slate countertops and has the ideal space for family gatherings. The west side of home has an RV gate along with another gate opening to a boatyard on east side with its own designated space which can be used for any buyer's needs. Roof was replaced to tile in 2016. Ac was replaced in 2015. New 80 gallon water heater installed in 2019. New garage door and electrical panel were both installed in 2022. You buyers will fall in love! Buyer to verify all facts/figures.
Location
State AZ
County Maricopa
Community Sarival Gardens
Direction South on Sarival, right to Magnolia. Property on left.
Rooms
Other Rooms Great Room, Family Room
Master Bedroom Not split
Den/Bedroom Plus 4
Separate Den/Office N
Interior
Interior Features Kitchen Island, Double Vanity, Full Bth Master Bdrm, High Speed Internet
Heating Electric
Cooling Refrigeration, Ceiling Fan(s)
Flooring Tile
Fireplaces Type 1 Fireplace, Family Room
Fireplace Yes
SPA None
Exterior
Exterior Feature Covered Patio(s), Private Yard
Garage Dir Entry frm Garage, Electric Door Opener, RV Gate, RV Access/Parking
Garage Spaces 2.0
Garage Description 2.0
Fence Block, Wrought Iron
Pool None
Landscape Description Irrigation Back, Irrigation Front
Utilities Available APS
Amenities Available None
Roof Type Tile
Private Pool No
Building
Lot Description Auto Timer H2O Front, Irrigation Front, Irrigation Back
Story 1
Builder Name Jackson Properties
Sewer Septic in & Cnctd
Water City Water
Architectural Style Ranch
Structure Type Covered Patio(s),Private Yard
New Construction No
Schools
Elementary Schools Copper Trails
Middle Schools Copper Trails
High Schools Desert Edge High School
School District Agua Fria Union High School District
Others
HOA Fee Include No Fees
Senior Community No
Tax ID 500-06-228
Ownership Fee Simple
Acceptable Financing Cash, Conventional, VA Loan
Horse Property Y
Listing Terms Cash, Conventional, VA Loan
Financing Conventional
Read Less Info
Want to know what your home might be worth? Contact us for a FREE valuation!

Our team is ready to help you sell your home for the highest possible price ASAP

Copyright 2024 Arizona Regional Multiple Listing Service, Inc. All rights reserved.
Bought with eXp Realty
GET MORE INFORMATION

Agent | Lic# SA669933000






