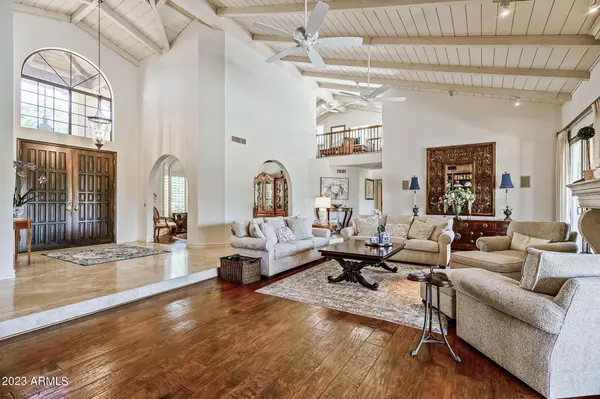$2,000,000
$2,250,000
11.1%For more information regarding the value of a property, please contact us for a free consultation.
4 Beds
4 Baths
3,686 SqFt
SOLD DATE : 12/28/2023
Key Details
Sold Price $2,000,000
Property Type Single Family Home
Sub Type Single Family - Detached
Listing Status Sold
Purchase Type For Sale
Square Footage 3,686 sqft
Price per Sqft $542
Subdivision Singletree Ranch Unit 3 Lots 21 Thru 39 & Tracts A
MLS Listing ID 6616926
Sold Date 12/28/23
Style Santa Barbara/Tuscan
Bedrooms 4
HOA Fees $151/mo
HOA Y/N Yes
Originating Board Arizona Regional Multiple Listing Service (ARMLS)
Year Built 1985
Annual Tax Amount $6,700
Tax Year 2022
Lot Size 0.270 Acres
Acres 0.27
Property Description
This gated, 4 bed, 4 bath home is tucked in a cul de sac in coveted Paradise Valley. Step into this traditional design house with stunning vaulted ceilings, skylights, wood plank ceilings, & bonus loft as perfect office or fitness room. Home includes a great room with a gas fireplace, formal dining, wet bar with built in wine fridge, & kitchen with brass fixtures and Subzero appliances. Resort style, low care yard with mountain & golf course views, with updated pool/spa, putting green, misters, & pavers. Primary suite includes French doors leading to outside patio, dual sinks, oversized shower, & separate bathtub. Split floorplan includes 3 add'l en suite bedrooms. A+ CCC school district, just minutes from new Ritz, Golf, Fashion Square, airports, freeways, & the top restaurants & resorts
Location
State AZ
County Maricopa
Community Singletree Ranch Unit 3 Lots 21 Thru 39 & Tracts A
Rooms
Other Rooms ExerciseSauna Room, Loft, Great Room
Den/Bedroom Plus 5
Separate Den/Office N
Interior
Interior Features Vaulted Ceiling(s), Kitchen Island, Pantry, Double Vanity, Separate Shwr & Tub, High Speed Internet
Heating Natural Gas
Cooling Programmable Thmstat
Flooring Carpet, Tile, Wood
Fireplaces Type 2 Fireplace, Family Room, Master Bedroom, Gas
Fireplace Yes
Window Features Skylight(s)
SPA Heated,Private
Exterior
Exterior Feature Misting System, Patio
Garage Spaces 3.0
Garage Description 3.0
Fence Wrought Iron
Pool Private
Utilities Available APS, SW Gas
Amenities Available Rental OK (See Rmks)
Roof Type Tile
Private Pool Yes
Building
Lot Description On Golf Course, Cul-De-Sac, Synthetic Grass Frnt, Synthetic Grass Back
Story 1
Builder Name Unknown
Sewer Public Sewer
Water City Water
Architectural Style Santa Barbara/Tuscan
Structure Type Misting System,Patio
New Construction No
Schools
Elementary Schools Cherokee Elementary School
Middle Schools Cocopah Middle School
High Schools Chaparral High School
School District Scottsdale Unified District
Others
HOA Name Single Tree Ranch
HOA Fee Include Maintenance Grounds
Senior Community No
Tax ID 168-05-057
Ownership Fee Simple
Acceptable Financing Cash, Conventional
Horse Property N
Listing Terms Cash, Conventional
Financing Conventional
Read Less Info
Want to know what your home might be worth? Contact us for a FREE valuation!

Our team is ready to help you sell your home for the highest possible price ASAP

Copyright 2024 Arizona Regional Multiple Listing Service, Inc. All rights reserved.
Bought with Coldwell Banker Realty
GET MORE INFORMATION

Agent | Lic# SA669933000






