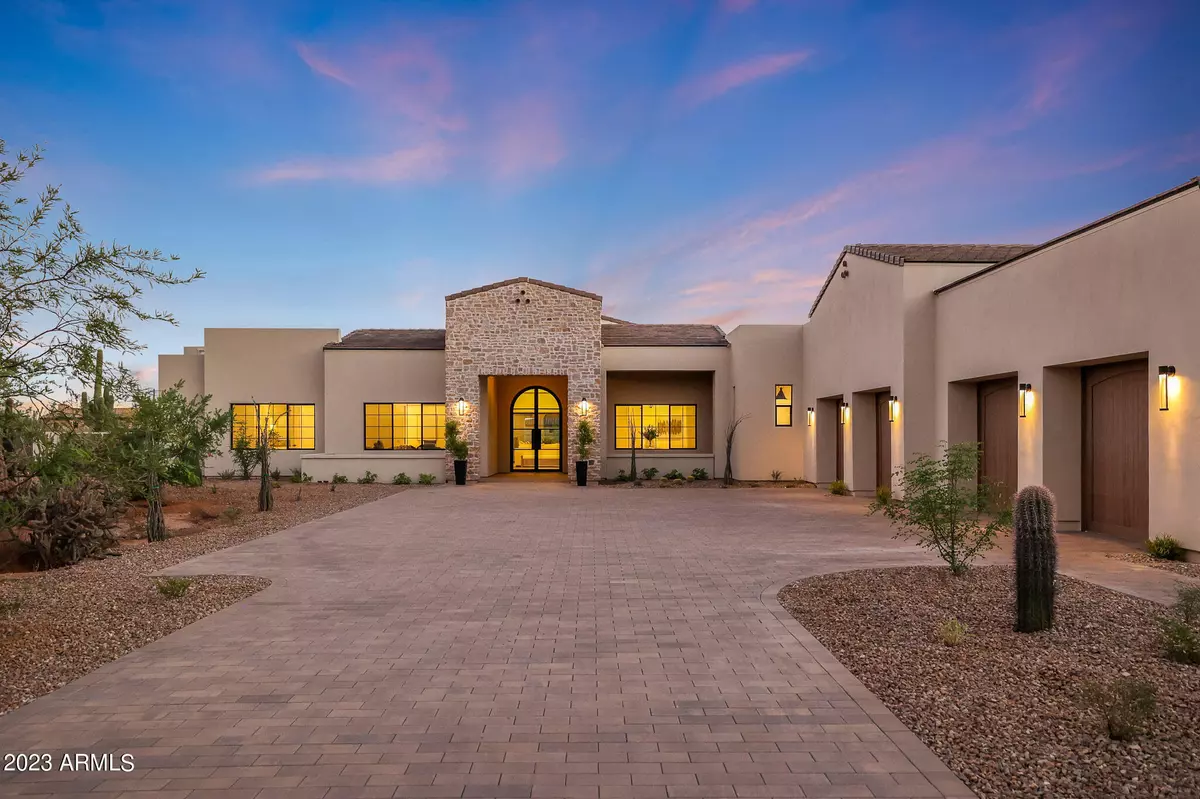$3,450,000
$3,500,000
1.4%For more information regarding the value of a property, please contact us for a free consultation.
5 Beds
4.5 Baths
5,500 SqFt
SOLD DATE : 12/15/2023
Key Details
Sold Price $3,450,000
Property Type Single Family Home
Sub Type Single Family - Detached
Listing Status Sold
Purchase Type For Sale
Square Footage 5,500 sqft
Price per Sqft $627
Subdivision Custom
MLS Listing ID 6602820
Sold Date 12/15/23
Style Ranch
Bedrooms 5
HOA Y/N No
Originating Board Arizona Regional Multiple Listing Service (ARMLS)
Year Built 2023
Annual Tax Amount $544
Tax Year 2022
Lot Size 0.999 Acres
Acres 1.0
Property Description
Introducing this Spectacular Brand New Luxury Property built by Richter Homes with finishes by Studio 22 Design built in 2023 and move in ready! Welcome to a true masterpiece of modern living with a desert vibe. This exquisite new construction property, adorned with meticulous attention to detail, invites you into a realm of opulence and sophistication. Situated in a serene neighborhood, this home redefines luxury living with its impeccable features and elegant design. As you approach this exclusive estate, a grand paver driveway leads the way to the dramatic entry. The Matt iron arched front entry sets the tone for what lies beyond - a world of unparalleled luxury and timeless elegance. Upon entering, you are greeted by soaring 14-foot ceilings that gracefully guide you into the great room. Here, faux wood beams adorn the ceiling, creating a captivating interplay of light and shadow. A custom floor-to-ceiling whitewashed limestone fireplace takes center stage, radiating warmth and charm throughout the living space. The 20 foot ceilings create a stunning impact in the main living areas. Engineered oak hardwood floors flow seamlessly from room to room, adding a touch of natural beauty to this luxurious retreat.
The kitchen is a masterpiece in itself, boasting designer Pro Craft shaker style cabinetry with soft-close drawers, quartz countertops, and a stunning waterfall quartz island. Luxurious gold kitchen faucets glisten under the ambient lighting, and a full line of wolf/ Sub-Zero appliances including Wolf Subzero gas range promises a culinary experience like no other.
The split plan design of this home ensures ultimate privacy. The owner's suite is a sanctuary of comfort, featuring a spacious master bath with separate his and hers sink areas, a lavish walk-in shower, and a rejuvenating soaking tub. The highlight of the suite is the expansive designer custom closet, illuminated by a stunning chandelier and offering ample storage space, including an island cabinet.
Stepping into the backyard is like entering a private oasis. An outdoor paradise awaits, complete with a built-in barbecue, an inviting outdoor fireplace, and luxurious travertine floors. The sparkling pool takes center stage, offering a refreshing respite on warm Arizona days. Surrounded by natural landscaping, this outdoor sanctuary provides the perfect backdrop to savor breathtaking Arizona sunsets.
In this meticulously crafted luxury property, every detail has been considered, and no expense spared. It is a sanctuary where elegance, comfort, and beauty converge to create a truly exceptional living experience. Discover the epitome of luxury living in this magnificent home, where every day feels like a retreat to paradise.
Location
State AZ
County Maricopa
Community Custom
Direction From Scottsdale Road & Jomax, go North on Scottsdale Road to Pinnacle Vista Dr., turn left (West) onto Pinnacle Vista Dr. to 67th St. Left on 67th St.
Rooms
Other Rooms Great Room, BonusGame Room
Master Bedroom Split
Den/Bedroom Plus 7
Separate Den/Office Y
Interior
Interior Features Eat-in Kitchen, Breakfast Bar, Drink Wtr Filter Sys, Fire Sprinklers, No Interior Steps, Soft Water Loop, Vaulted Ceiling(s), Kitchen Island, Pantry, Double Vanity, Full Bth Master Bdrm, Separate Shwr & Tub
Heating Natural Gas
Cooling Refrigeration, Programmable Thmstat, Ceiling Fan(s)
Flooring Wood
Fireplaces Type 2 Fireplace, Gas
Fireplace Yes
Window Features Double Pane Windows,Low Emissivity Windows
SPA Private
Exterior
Exterior Feature Built-in Barbecue
Garage Electric Door Opener, Extnded Lngth Garage, RV Gate, RV Access/Parking
Garage Spaces 6.0
Garage Description 6.0
Fence Block, Wrought Iron
Pool Private
Landscape Description Irrigation Back, Irrigation Front
Utilities Available APS, SW Gas
Amenities Available None
View Mountain(s)
Roof Type Tile
Private Pool Yes
Building
Lot Description Sprinklers In Rear, Sprinklers In Front, Desert Back, Desert Front, Natural Desert Back, Gravel/Stone Front, Synthetic Grass Back, Auto Timer H2O Front, Natural Desert Front, Auto Timer H2O Back, Irrigation Front, Irrigation Back
Story 1
Builder Name Richter Homes
Sewer Septic in & Cnctd, Septic Tank
Water City Water
Architectural Style Ranch
Structure Type Built-in Barbecue
New Construction No
Schools
Elementary Schools Desert Sun Academy
Middle Schools Sonoran Trails Middle School
High Schools Cactus Shadows High School
School District Cave Creek Unified District
Others
HOA Fee Include No Fees
Senior Community No
Tax ID 212-10-009-L
Ownership Fee Simple
Acceptable Financing Cash, Conventional
Horse Property Y
Listing Terms Cash, Conventional
Financing Conventional
Read Less Info
Want to know what your home might be worth? Contact us for a FREE valuation!

Our team is ready to help you sell your home for the highest possible price ASAP

Copyright 2024 Arizona Regional Multiple Listing Service, Inc. All rights reserved.
Bought with Keller Williams Realty Phoenix
GET MORE INFORMATION

Agent | Lic# SA669933000






