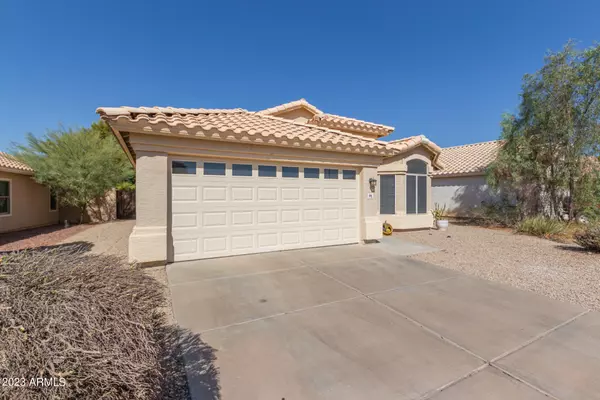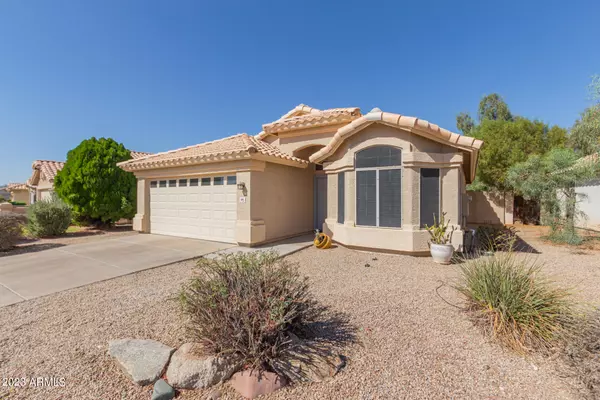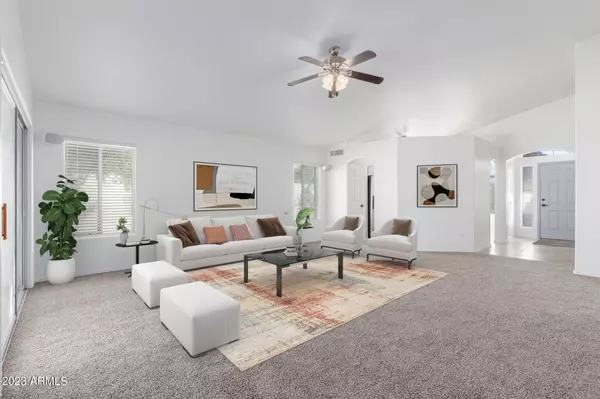$498,000
$495,000
0.6%For more information regarding the value of a property, please contact us for a free consultation.
3 Beds
2 Baths
1,528 SqFt
SOLD DATE : 12/08/2023
Key Details
Sold Price $498,000
Property Type Single Family Home
Sub Type Single Family - Detached
Listing Status Sold
Purchase Type For Sale
Square Footage 1,528 sqft
Price per Sqft $325
Subdivision Provinces 1 Phase 3A
MLS Listing ID 6622282
Sold Date 12/08/23
Style Ranch
Bedrooms 3
HOA Fees $26/ann
HOA Y/N Yes
Originating Board Arizona Regional Multiple Listing Service (ARMLS)
Year Built 1995
Annual Tax Amount $1,745
Tax Year 2023
Lot Size 6,020 Sqft
Acres 0.14
Property Description
Nestled in the heart of Central Chandler, this immaculate and well-maintained 3-bedroom, 2-bathroom residence exudes pride of ownership. Upon entering, you're greeted by a flawlessly clean kitchen adorned with newly painted cabinets and resurfaced countertops, boasting both a breakfast bar and a dedicated space for your morning table. Beyond the kitchen, the spacious family room beckons, promising ample room for entertainment and movie nights with an expanse of wall space suitable for any television. Abundant natural light bathes every room, and the primary bedroom enjoys seclusion from the secondary bedrooms. A convenient inside laundry room with direct access to the garage completes the thoughtfully designed layout. Security doors reinforce safety on both fronts, while a fully replaced HVAC system ensures comfort year-round. With fresh carpet and paint throughout, this home is unequivocally move-in ready. The large, low-maintenance backyard stands as a canvas for your personal vision, whether it be a pool, a verdant lawn, or an outdoor entertaining haven. Conveniently positioned, this property offers swift access to Downtown Chandler, Downtown Gilbert, and the 60, 202, and 101 freeways. Moreover, it's within walking distance of the neighborhood park and the vibrant Espee Park, courtesy of the City of Chandler, featuring a water park, ball fields, a skate park, and scenic walking paths.
Location
State AZ
County Maricopa
Community Provinces 1 Phase 3A
Direction West on Ray. North on Jackson. West on Gail to Home
Rooms
Other Rooms Great Room
Den/Bedroom Plus 3
Separate Den/Office N
Interior
Interior Features Eat-in Kitchen, Breakfast Bar, No Interior Steps, Vaulted Ceiling(s), Pantry, Double Vanity, Full Bth Master Bdrm, Separate Shwr & Tub, High Speed Internet
Heating Electric
Cooling Refrigeration, Programmable Thmstat, Ceiling Fan(s)
Flooring Carpet, Tile
Fireplaces Number No Fireplace
Fireplaces Type None
Fireplace No
Window Features Sunscreen(s)
SPA None
Exterior
Exterior Feature Covered Patio(s), Patio
Garage Dir Entry frm Garage, Electric Door Opener
Garage Spaces 2.0
Garage Description 2.0
Fence Block
Pool None
Community Features Playground
Amenities Available Management
Waterfront No
Roof Type Tile
Private Pool No
Building
Lot Description Sprinklers In Rear, Sprinklers In Front, Desert Back, Desert Front, Auto Timer H2O Front, Auto Timer H2O Back
Story 1
Builder Name PULTE HOMES
Sewer Public Sewer
Water City Water
Architectural Style Ranch
Structure Type Covered Patio(s),Patio
New Construction Yes
Schools
Elementary Schools Shumway Elementary School
Middle Schools Willis Junior High School
High Schools Chandler High School
School District Chandler Unified District
Others
HOA Name City Property Mgmt
HOA Fee Include Maintenance Grounds
Senior Community No
Tax ID 310-06-049
Ownership Fee Simple
Acceptable Financing Conventional, FHA, VA Loan
Horse Property N
Listing Terms Conventional, FHA, VA Loan
Financing FHA
Read Less Info
Want to know what your home might be worth? Contact us for a FREE valuation!

Our team is ready to help you sell your home for the highest possible price ASAP

Copyright 2024 Arizona Regional Multiple Listing Service, Inc. All rights reserved.
Bought with NORTH&CO.
GET MORE INFORMATION

Agent | Lic# SA669933000






