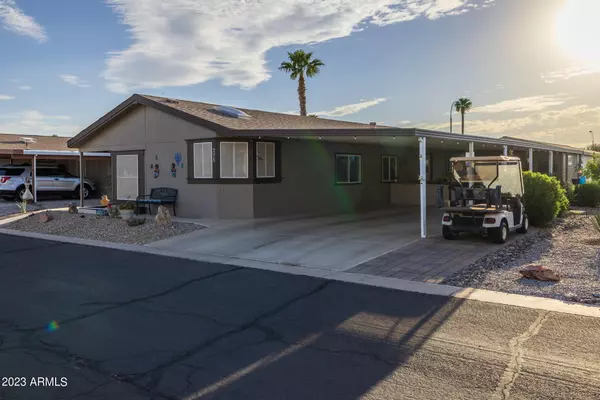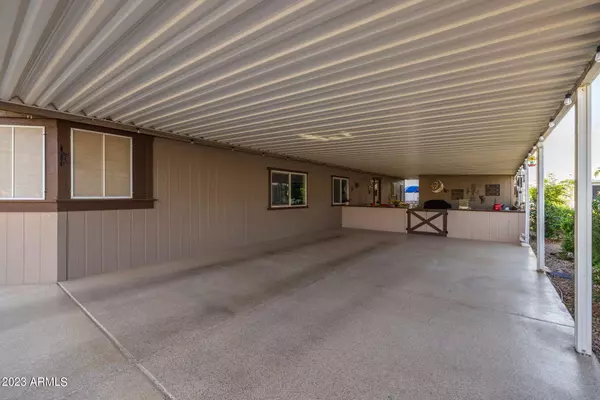$170,000
$169,500
0.3%For more information regarding the value of a property, please contact us for a free consultation.
2 Beds
2 Baths
1,680 SqFt
SOLD DATE : 10/23/2023
Key Details
Sold Price $170,000
Property Type Mobile Home
Sub Type Mfg/Mobile Housing
Listing Status Sold
Purchase Type For Sale
Square Footage 1,680 sqft
Price per Sqft $101
Subdivision Rancho Mirage
MLS Listing ID 6608096
Sold Date 10/23/23
Bedrooms 2
HOA Y/N No
Originating Board Arizona Regional Multiple Listing Service (ARMLS)
Land Lease Amount 794.0
Year Built 1998
Annual Tax Amount $626
Tax Year 2020
Property Description
Discover this inviting 2-bed + den home nestled in Rancho Mirage's serene adult community. Its spacious layout, abundant natural light, and high vaulted ceilings create an entertainer's haven. The updated kitchen, with a skylight, ample storage, and high-end appliances, is a chef's dream.
The charming master suite features a walk-in closet and a separate tub/shower. A convenient laundry room houses new washer/dryer units. Outside, a storage shed and a covered patio offer mountain views for tranquil evenings.
Many upgrades that ncluding a newer roof, HVAC, water softener, water heater, PEX piping, vinyl plank flooring, and a top-tier R/O system, this home is a must-see!
Location
State AZ
County Pinal
Community Rancho Mirage
Direction S Tomahawk Rd & E Baseline Ave Directions: Head south on S Tomahawk Rd toward E Baseline Ave, Turn left onto E Baseline Ave. Community entrance will be on the left. Locate home on map outside gate.
Rooms
Den/Bedroom Plus 3
Separate Den/Office Y
Interior
Interior Features Breakfast Bar, Drink Wtr Filter Sys, No Interior Steps, Vaulted Ceiling(s), Pantry, Full Bth Master Bdrm, Separate Shwr & Tub, High Speed Internet
Heating Electric
Cooling Refrigeration, Ceiling Fan(s)
Flooring Carpet, Vinyl
Fireplaces Number No Fireplace
Fireplaces Type None
Fireplace No
Window Features Skylight(s),Double Pane Windows
SPA None
Exterior
Exterior Feature Covered Patio(s), Patio, Storage
Carport Spaces 2
Fence None
Pool None
Community Features Gated Community, Community Spa Htd, Community Spa, Community Pool Htd, Community Pool, Community Media Room, Golf, Tennis Court(s), Racquetball, Biking/Walking Path, Clubhouse, Fitness Center
Utilities Available SRP
Amenities Available Management, Rental OK (See Rmks), RV Parking
View Mountain(s)
Roof Type Composition
Accessibility Bath Raised Toilet
Private Pool No
Building
Lot Description Gravel/Stone Front, Gravel/Stone Back
Story 1
Builder Name Skyline
Sewer Public Sewer
Water City Water
Structure Type Covered Patio(s),Patio,Storage
New Construction No
Schools
Elementary Schools Adult
Middle Schools Adult
High Schools Adult
School District Apache Junction Unified District
Others
HOA Fee Include Maintenance Grounds,Street Maint
Senior Community Yes
Tax ID 103-22-019-G
Ownership Leasehold
Acceptable Financing Cash, Conventional
Horse Property N
Listing Terms Cash, Conventional
Financing Other
Special Listing Condition Age Restricted (See Remarks)
Read Less Info
Want to know what your home might be worth? Contact us for a FREE valuation!

Our team is ready to help you sell your home for the highest possible price ASAP

Copyright 2024 Arizona Regional Multiple Listing Service, Inc. All rights reserved.
Bought with Re/Max Vision Realty
GET MORE INFORMATION

Agent | Lic# SA669933000






