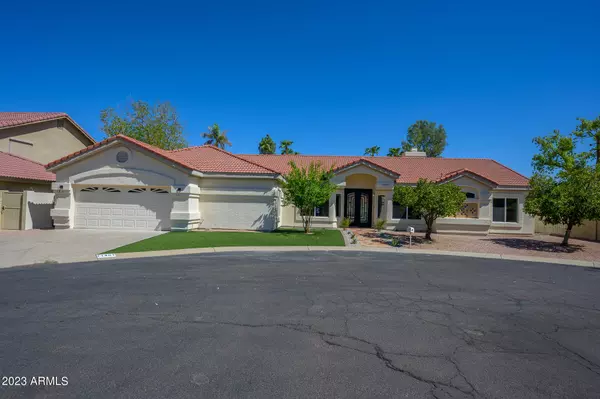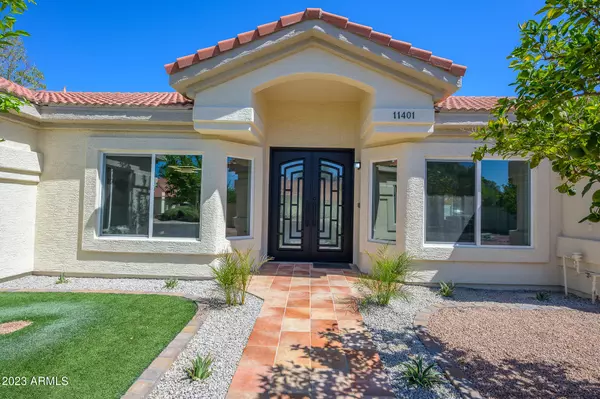$1,150,000
$1,150,000
For more information regarding the value of a property, please contact us for a free consultation.
5 Beds
3 Baths
2,793 SqFt
SOLD DATE : 10/17/2023
Key Details
Sold Price $1,150,000
Property Type Single Family Home
Sub Type Single Family - Detached
Listing Status Sold
Purchase Type For Sale
Square Footage 2,793 sqft
Price per Sqft $411
Subdivision Village Fairways
MLS Listing ID 6608302
Sold Date 10/17/23
Style Ranch
Bedrooms 5
HOA Fees $123/mo
HOA Y/N Yes
Originating Board Arizona Regional Multiple Listing Service (ARMLS)
Year Built 1991
Annual Tax Amount $3,074
Tax Year 2022
Lot Size 8,898 Sqft
Acres 0.2
Property Description
Welcome to this beautifully remodeled home surrounded by a beautiful park and a luxurious golf course. Minutes away from the Paradise Valley Mall, Tatum Square, and many other entertainment sites. Truly a beauty featuring many upgrades to enhance the open space and natural light. Brand new Double-Glazed Glass Iron Double Front door as well as 12' sliding door in combination with new dual pane windows. New kitchen boasting soft close custom cabinets, quartz countertops, and stainless steel appliances. Come and enjoy the cozy fireplace before it's gone!
Location
State AZ
County Maricopa
Community Village Fairways
Direction Head north on 40th St from Shea Blvd Turn east on Cholla, turn left on 44th Street Left on Lupine Ave 1st left on 43rd Street
Rooms
Other Rooms Family Room, BonusGame Room
Master Bedroom Split
Den/Bedroom Plus 6
Separate Den/Office N
Interior
Interior Features Eat-in Kitchen, Vaulted Ceiling(s), Kitchen Island, Pantry, Double Vanity, Full Bth Master Bdrm, Separate Shwr & Tub, High Speed Internet
Heating Electric
Cooling Both Refrig & Evap, Programmable Thmstat, Ceiling Fan(s)
Flooring Stone
Fireplaces Type Living Room
Fireplace Yes
Window Features Skylight(s), Double Pane Windows
SPA None
Laundry Wshr/Dry HookUp Only
Exterior
Exterior Feature Covered Patio(s), Patio
Garage Dir Entry frm Garage, Electric Door Opener
Garage Spaces 2.0
Garage Description 2.0
Fence Block, Wrought Iron
Pool Private
Community Features Near Bus Stop, Golf, Tennis Court(s), Playground, Biking/Walking Path
Utilities Available APS
Waterfront No
Roof Type Tile
Accessibility Zero-Grade Entry
Private Pool Yes
Building
Lot Description Sprinklers In Rear, Sprinklers In Front, Corner Lot, Cul-De-Sac, Gravel/Stone Front, Gravel/Stone Back, Synthetic Grass Frnt, Synthetic Grass Back, Auto Timer H2O Front, Auto Timer H2O Back
Story 1
Builder Name UNK
Sewer Public Sewer
Water City Water
Architectural Style Ranch
Structure Type Covered Patio(s), Patio
New Construction Yes
Schools
Elementary Schools Sequoya Elementary School
Middle Schools Cocopah Middle School
High Schools Chaparral High School
School District Scottsdale Unified District
Others
HOA Name Village Fairways
HOA Fee Include No Fees
Senior Community No
Tax ID 167-45-040
Ownership Fee Simple
Acceptable Financing Cash, Conventional
Horse Property N
Listing Terms Cash, Conventional
Financing Conventional
Special Listing Condition Owner/Agent
Read Less Info
Want to know what your home might be worth? Contact us for a FREE valuation!

Our team is ready to help you sell your home for the highest possible price ASAP

Copyright 2024 Arizona Regional Multiple Listing Service, Inc. All rights reserved.
Bought with eXp Realty
GET MORE INFORMATION

Agent | Lic# SA669933000






