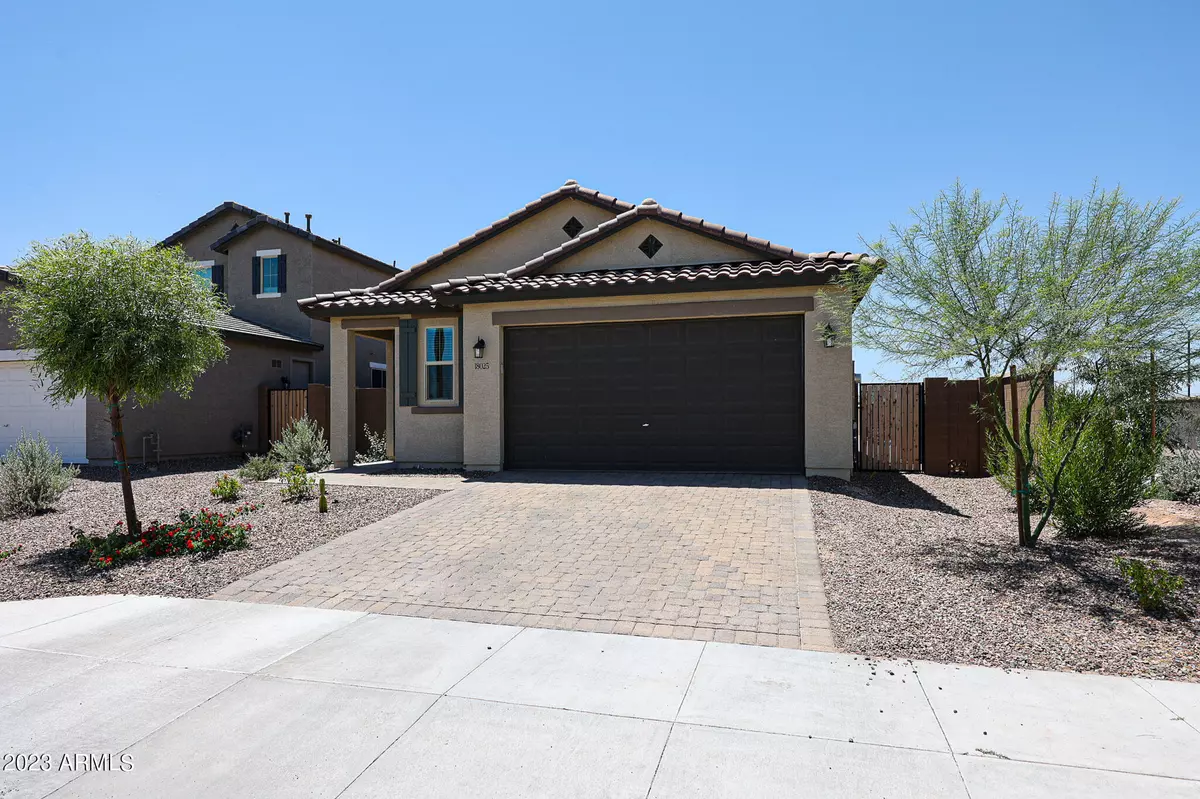$427,500
$430,000
0.6%For more information regarding the value of a property, please contact us for a free consultation.
3 Beds
2 Baths
1,688 SqFt
SOLD DATE : 08/30/2023
Key Details
Sold Price $427,500
Property Type Single Family Home
Sub Type Single Family - Detached
Listing Status Sold
Purchase Type For Sale
Square Footage 1,688 sqft
Price per Sqft $253
Subdivision Pradera Phase 2B
MLS Listing ID 6576930
Sold Date 08/30/23
Bedrooms 3
HOA Fees $164/mo
HOA Y/N Yes
Originating Board Arizona Regional Multiple Listing Service (ARMLS)
Year Built 2022
Annual Tax Amount $66
Tax Year 2022
Lot Size 5,750 Sqft
Acres 0.13
Property Description
Amazing opportunity to own this stunning Fraser floor plan which happens to be available for a very quick close. No other Fraser is on the market and the builder will be building 2 more but won't be ready for another year. Ideal for entertaining, the Fraser's open-concept layout features a large kitchen with a breakfast-bar island, flanked by a separate dining area and a great room with access to an inviting covered patio. You'll also enjoy the convenience of a laundry room, plus a mud room with storage space. Two secondary bedrooms share access to a full hall bath, and a secluded owner's suite boasts a walk-in closet and private bath. Seller has over $15,000 invested in pavers and artificial turf creating a beautiful back yard which has amazing mountain views. READ MORE... This home has gorgeous interior upgrades, and sellers have epoxied the garage, installed a new garage door opener and keypad, window blinds throughout, and a striking built-in electric fireplace with mantle in the Great Room. Over $35,000 was spent on upgrades from the builder's Home Gallery Selections. Too many to list so please visit the document page for a copy of the builder's Home Change Order.
Location
State AZ
County Maricopa
Community Pradera Phase 2B
Direction West on W Lower Buckeye Rd, North onto S 181st Ave, East on W Toronto Way. Home is on the right...just after the model homes and sales office.
Rooms
Den/Bedroom Plus 3
Separate Den/Office N
Interior
Interior Features No Interior Steps, Kitchen Island, Pantry, Full Bth Master Bdrm, High Speed Internet, Granite Counters
Heating ENERGY STAR Qualified Equipment
Cooling ENERGY STAR Qualified Equipment
Flooring Carpet, Tile
Fireplaces Number No Fireplace
Fireplaces Type None
Fireplace No
Window Features ENERGY STAR Qualified Windows
SPA None
Exterior
Garage Spaces 2.0
Garage Description 2.0
Fence Block
Pool None
Community Features Playground, Biking/Walking Path
Utilities Available APS, SW Gas
Amenities Available Management
View Mountain(s)
Roof Type Tile
Private Pool No
Building
Lot Description Desert Front, Synthetic Grass Back
Story 1
Builder Name Richmond
Sewer Public Sewer
Water City Water
New Construction No
Schools
Elementary Schools Las Brisas Academy - Goodyear
Middle Schools Las Brisas Academy - Goodyear
High Schools Estrella Foothills High School
School District Buckeye Union High School District
Others
HOA Name Pradera
HOA Fee Include Maintenance Grounds
Senior Community No
Tax ID 502-42-224
Ownership Fee Simple
Acceptable Financing Cash, Conventional, FHA, VA Loan
Horse Property N
Listing Terms Cash, Conventional, FHA, VA Loan
Financing FHA
Read Less Info
Want to know what your home might be worth? Contact us for a FREE valuation!

Our team is ready to help you sell your home for the highest possible price ASAP

Copyright 2024 Arizona Regional Multiple Listing Service, Inc. All rights reserved.
Bought with HomeSmart
GET MORE INFORMATION

Agent | Lic# SA669933000






