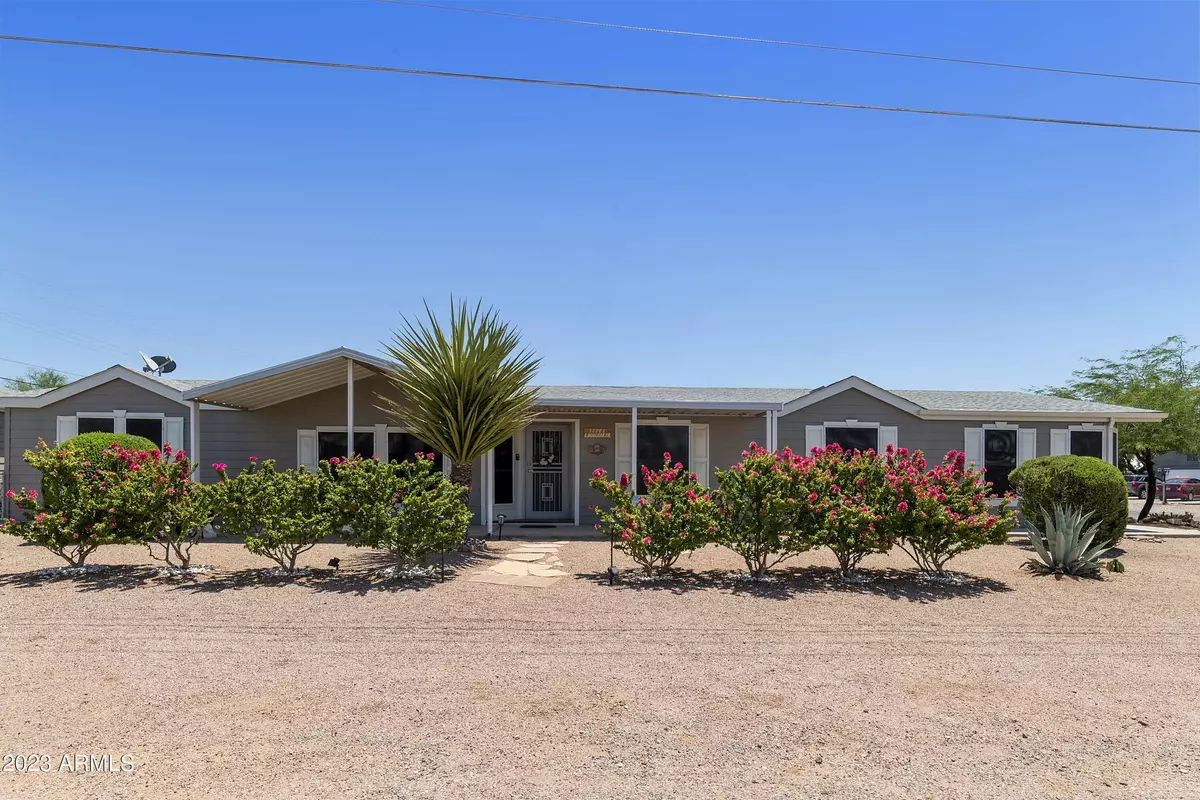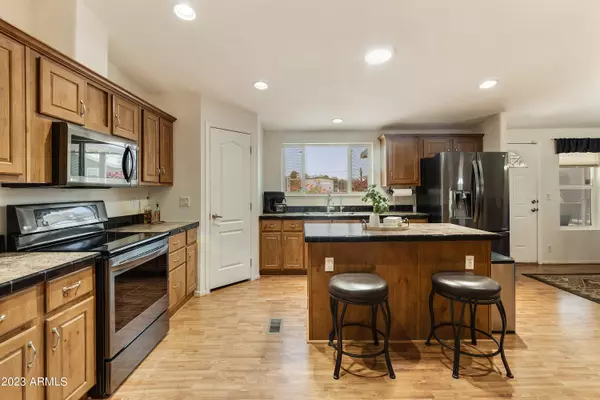$425,000
$425,000
For more information regarding the value of a property, please contact us for a free consultation.
4 Beds
3 Baths
2,432 SqFt
SOLD DATE : 08/09/2023
Key Details
Sold Price $425,000
Property Type Mobile Home
Sub Type Mfg/Mobile Housing
Listing Status Sold
Purchase Type For Sale
Square Footage 2,432 sqft
Price per Sqft $174
Subdivision Moon Light Mesa 1
MLS Listing ID 6577918
Sold Date 08/09/23
Bedrooms 4
HOA Y/N No
Originating Board Arizona Regional Multiple Listing Service (ARMLS)
Year Built 2007
Annual Tax Amount $1,400
Tax Year 2022
Lot Size 0.285 Acres
Acres 0.28
Property Description
Pride of ownership shows throughout. This home is a 2432 sq ft great room plan on a county island with NO HOA. It offers 4 bdrms (5th bdrm can easily be converted) & 3 baths. Spacious kitchen offers upgraded raised panel cabinets, island, goose neck faucet & LG slate appliances. Home has laminate floors throughout except bdrms. Lg dual owner suites, both offer walk-in closets & private baths (one has two walk-in closets). You will love all the storage in this house with two built-in cabinets down main hallway. Separate laundry rm with cabinets, & mud sink. Home is built with 2x6 construction. 2.5 car garage (24'x27') AND a separate 24'x24' WORKSHOP with rollup door. Corner lot over 1/4 of an acre low maintenance landscaping with front & back covered patios. This is a MUST SEE!
Location
State AZ
County Maricopa
Community Moon Light Mesa 1
Direction E on University to Mountain, S to Boulder, E to Your NEW HOME. Driveway on Boulder, Front door on Mountain.
Rooms
Other Rooms Great Room
Den/Bedroom Plus 5
Separate Den/Office Y
Interior
Interior Features No Interior Steps, Kitchen Island, Pantry, 3/4 Bath Master Bdrm, Laminate Counters
Heating Electric
Cooling Refrigeration, Programmable Thmstat, Ceiling Fan(s)
Flooring Carpet, Laminate
Fireplaces Number No Fireplace
Fireplaces Type None
Fireplace No
Window Features Sunscreen(s),Dual Pane
SPA None
Exterior
Parking Features Electric Door Opener, RV Access/Parking
Garage Spaces 2.5
Garage Description 2.5
Fence Other
Pool None
Amenities Available Not Managed
Roof Type Composition,Metal
Private Pool No
Building
Lot Description Corner Lot, Desert Back, Desert Front, Auto Timer H2O Front, Auto Timer H2O Back
Story 1
Builder Name Cavco
Sewer Septic in & Cnctd
Water Pvt Water Company
New Construction No
Schools
Elementary Schools Sousa Elementary School
Middle Schools Smith Junior High School
High Schools Skyline High School
School District Mesa Unified District
Others
HOA Fee Include No Fees
Senior Community No
Tax ID 220-62-015
Ownership Fee Simple
Acceptable Financing Conventional, FHA, VA Loan
Horse Property N
Listing Terms Conventional, FHA, VA Loan
Financing Cash
Read Less Info
Want to know what your home might be worth? Contact us for a FREE valuation!

Our team is ready to help you sell your home for the highest possible price ASAP

Copyright 2024 Arizona Regional Multiple Listing Service, Inc. All rights reserved.
Bought with My Home Group Real Estate
GET MORE INFORMATION

Agent | Lic# SA669933000






