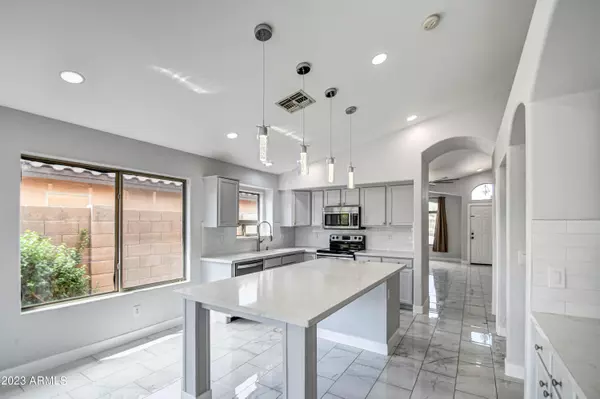$395,000
$395,000
For more information regarding the value of a property, please contact us for a free consultation.
3 Beds
2 Baths
1,762 SqFt
SOLD DATE : 10/27/2023
Key Details
Sold Price $395,000
Property Type Single Family Home
Sub Type Single Family - Detached
Listing Status Sold
Purchase Type For Sale
Square Footage 1,762 sqft
Price per Sqft $224
Subdivision Cheatham Farms Unit 1 Amd
MLS Listing ID 6566398
Sold Date 10/27/23
Style Spanish
Bedrooms 3
HOA Fees $68/qua
HOA Y/N Yes
Originating Board Arizona Regional Multiple Listing Service (ARMLS)
Year Built 2003
Annual Tax Amount $1,683
Tax Year 2022
Lot Size 6,589 Sqft
Acres 0.15
Property Description
This former model home in Laveen is located on a peaceful cul-de-sac lot and boasts several desirable features. It offers 3 BR, 2 BA, and a den that can be used as an optional 4th BR. The home has tile flooring in strategic areas, providing a practical and attractive touch. The kitchen is spacious and featuring plenty of cabinets and counter space, with white Quartz countertops, adding a touch of elegance. The home includes a generously sized laundry room offering ample storage space.
The oversized private backyard, offers plenty of space for outdoor entertainment. Whether you want to host gatherings, set up a play area, or create a tranquil retreat.
Location
State AZ
County Maricopa
Community Cheatham Farms Unit 1 Amd
Direction W on Baseline Rd. S on 47th Ave to Valencia. Your new home is on the left
Rooms
Other Rooms Family Room
Den/Bedroom Plus 4
Separate Den/Office Y
Interior
Interior Features No Interior Steps, Vaulted Ceiling(s), Kitchen Island, Double Vanity, Full Bth Master Bdrm, Separate Shwr & Tub
Heating Natural Gas
Cooling Refrigeration
Flooring Carpet, Tile
Fireplaces Number No Fireplace
Fireplaces Type None
Fireplace No
Window Features Double Pane Windows
SPA None
Laundry Wshr/Dry HookUp Only
Exterior
Parking Features Electric Door Opener
Garage Spaces 2.0
Garage Description 2.0
Fence Block
Pool None
Community Features Near Bus Stop, Playground, Biking/Walking Path
Utilities Available SRP, SW Gas
Amenities Available Management, Rental OK (See Rmks)
Roof Type Tile
Private Pool No
Building
Lot Description Sprinklers In Rear, Sprinklers In Front, Cul-De-Sac, Gravel/Stone Front, Gravel/Stone Back, Grass Front, Grass Back, Auto Timer H2O Front, Auto Timer H2O Back
Story 1
Builder Name D R HORTON HOMES
Sewer Public Sewer
Water City Water
Architectural Style Spanish
New Construction No
Schools
Elementary Schools Laveen Elementary School
Middle Schools Vista Del Sur Accelerated
High Schools Betty Fairfax High School
School District Phoenix Union High School District
Others
HOA Name Cheatham Farms HOA
HOA Fee Include Maintenance Grounds
Senior Community No
Tax ID 300-84-003
Ownership Fee Simple
Acceptable Financing Cash, Conventional, FHA, VA Loan
Horse Property N
Listing Terms Cash, Conventional, FHA, VA Loan
Financing Conventional
Read Less Info
Want to know what your home might be worth? Contact us for a FREE valuation!

Our team is ready to help you sell your home for the highest possible price ASAP

Copyright 2024 Arizona Regional Multiple Listing Service, Inc. All rights reserved.
Bought with 4 U Realty Plus
GET MORE INFORMATION

Agent | Lic# SA669933000






