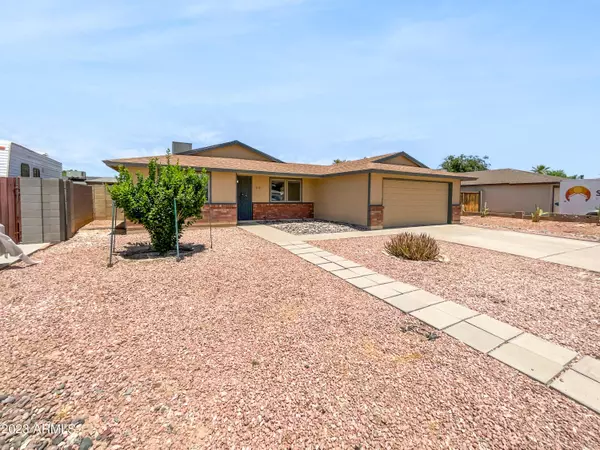$480,000
$480,000
For more information regarding the value of a property, please contact us for a free consultation.
4 Beds
2 Baths
1,422 SqFt
SOLD DATE : 07/19/2023
Key Details
Sold Price $480,000
Property Type Single Family Home
Sub Type Single Family - Detached
Listing Status Sold
Purchase Type For Sale
Square Footage 1,422 sqft
Price per Sqft $337
Subdivision College Park Unit 19
MLS Listing ID 6563847
Sold Date 07/19/23
Bedrooms 4
HOA Y/N No
Originating Board Arizona Regional Multiple Listing Service (ARMLS)
Year Built 1980
Annual Tax Amount $1,344
Tax Year 2022
Lot Size 7,357 Sqft
Acres 0.17
Property Description
This move in ready single-story house in Chandler presents an exceptional opportunity for comfortable and stylish living. With its four bedrooms, two bathrooms, fenced pool, and various amenities, it provides the perfect environment for relaxation, entertaining, and creating cherished memories. Don't miss the chance to make this house your dream home. Prime location in Chandler, a vibrant and thriving city known for its excellent schools, beautiful parks, and a wide range of amenities, this single-story house offers the perfect blend of suburban tranquility and urban convenience. With easy access to shopping centers, restaurants, and entertainment options, you'll never have to venture far to meet your daily needs or find something exciting to do.
Location
State AZ
County Maricopa
Community College Park Unit 19
Direction From Dobson Rd. go east on Warner Rd. Turn L on N Pennington Dr. Turn R on El Monte Pl. The property will be on the right.
Rooms
Other Rooms Family Room
Master Bedroom Not split
Den/Bedroom Plus 4
Separate Den/Office N
Interior
Interior Features Eat-in Kitchen, Breakfast Bar, No Interior Steps, 3/4 Bath Master Bdrm, Granite Counters
Heating Electric
Cooling Refrigeration
Flooring Carpet, Stone, Tile
Fireplaces Number No Fireplace
Fireplaces Type None
Fireplace No
SPA None
Exterior
Exterior Feature Covered Patio(s)
Garage Dir Entry frm Garage, Electric Door Opener
Garage Spaces 2.0
Garage Description 2.0
Fence Block
Pool Diving Pool, Fenced, Private
Utilities Available SRP
Amenities Available Not Managed
Waterfront No
Roof Type Composition
Private Pool Yes
Building
Lot Description Gravel/Stone Front
Story 1
Builder Name Unknown
Sewer Public Sewer
Water City Water
Structure Type Covered Patio(s)
New Construction Yes
Schools
Elementary Schools Franklin West Elementary
Middle Schools Franklin At Alma Elementary
High Schools Dobson High School
School District Mesa Unified District
Others
HOA Fee Include No Fees
Senior Community No
Tax ID 302-89-492
Ownership Fee Simple
Acceptable Financing Cash, Conventional, VA Loan
Horse Property N
Listing Terms Cash, Conventional, VA Loan
Financing VA
Read Less Info
Want to know what your home might be worth? Contact us for a FREE valuation!

Our team is ready to help you sell your home for the highest possible price ASAP

Copyright 2024 Arizona Regional Multiple Listing Service, Inc. All rights reserved.
Bought with My Home Group Real Estate
GET MORE INFORMATION

Agent | Lic# SA669933000






