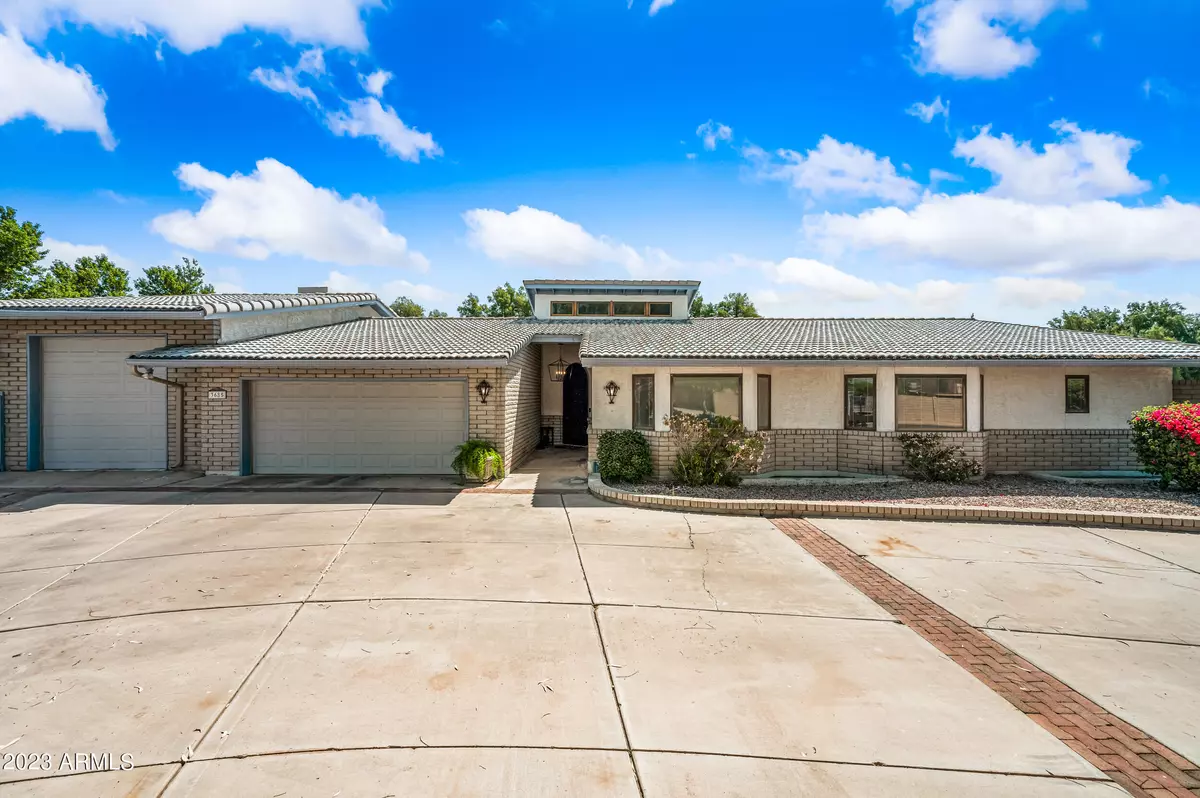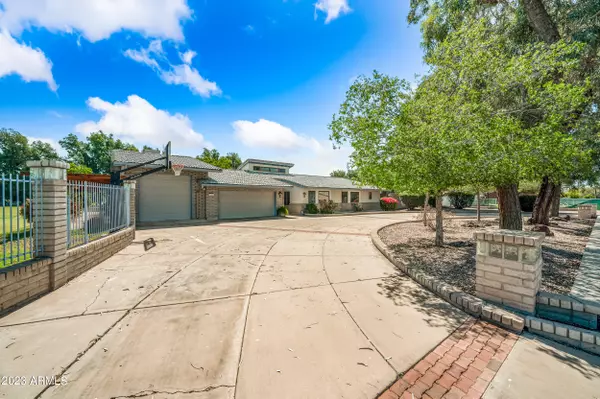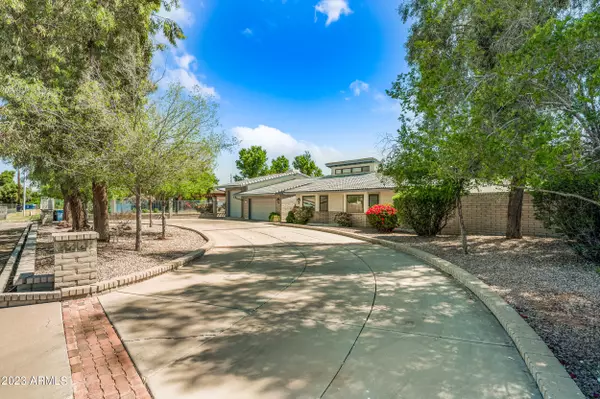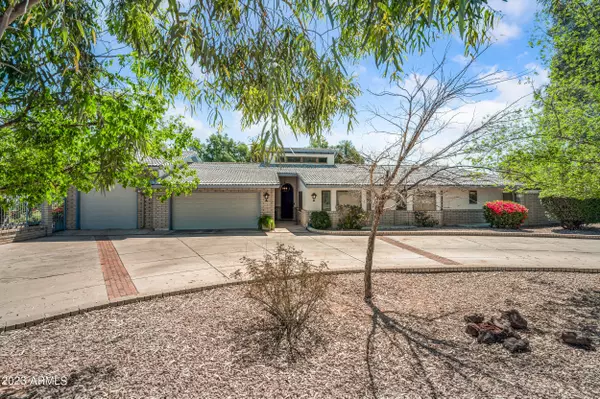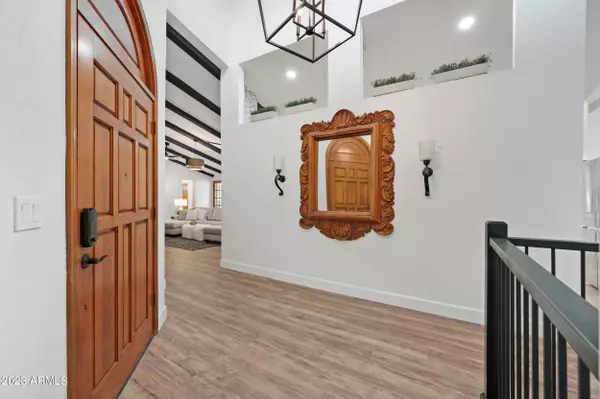$1,280,000
$1,199,999
6.7%For more information regarding the value of a property, please contact us for a free consultation.
5 Beds
3.5 Baths
4,327 SqFt
SOLD DATE : 06/30/2023
Key Details
Sold Price $1,280,000
Property Type Single Family Home
Sub Type Single Family Residence
Listing Status Sold
Purchase Type For Sale
Square Footage 4,327 sqft
Price per Sqft $295
Subdivision Tremaine Park
MLS Listing ID 6549298
Sold Date 06/30/23
Style Other,Ranch
Bedrooms 5
HOA Y/N No
Year Built 1986
Annual Tax Amount $3,659
Tax Year 2022
Lot Size 1.529 Acres
Acres 1.53
Property Sub-Type Single Family Residence
Source Arizona Regional Multiple Listing Service (ARMLS)
Property Description
Located in the coveted Tremaine Park subdivision, setting on 1.5 acres of land, is this amazing ranch style home with a FULL basement and its own entry. This property has it all! Enter into a newly remodeled kitchen with a huge island, top of the line appliances, and a beautiful feature wall. The flow from the kitchen into the upstairs living room is seamless. Continuing on the first level you will find the master bedroom and newly remodeled bath, a second bedroom and bath, and a formal dining room. The lower level consists of a second LARGE living room, and the remaining bedrooms and bathroom. The breathtaking back patio steals the show, by offering custom wood- vaulted ceilings, an outdoor kitchen, that are all just steps away from the beautiful private pool...BUT this yard! Just WOW!
Location
State AZ
County Maricopa
Community Tremaine Park
Area Maricopa
Direction Head South on Arizona Ave; East on Tremaine; South on Nevada Street.
Rooms
Other Rooms Separate Workshop, Great Room, Media Room, Family Room
Basement Walk-Out Access, Finished, Full
Master Bedroom Upstairs
Den/Bedroom Plus 5
Separate Den/Office N
Interior
Interior Features High Speed Internet, Granite Counters, Double Vanity, Upstairs, Eat-in Kitchen, Breakfast Bar, 9+ Flat Ceilings, Furnished(See Rmrks), Vaulted Ceiling(s), Kitchen Island, Pantry, Full Bth Master Bdrm, Separate Shwr & Tub
Heating Electric
Cooling Central Air, Ceiling Fan(s)
Flooring Carpet, Laminate, Tile
Fireplaces Type Fire Pit, None
Fireplace No
Window Features Low-Emissivity Windows,Dual Pane,Mechanical Sun Shds,Vinyl Frame,Wood Frames
Appliance Electric Cooktop
SPA None
Laundry Wshr/Dry HookUp Only
Exterior
Exterior Feature Other, Misting System, Storage, Built-in Barbecue
Parking Features RV Access/Parking, Gated, RV Gate, Garage Door Opener, Extended Length Garage, Circular Driveway, Over Height Garage, Separate Strge Area
Garage Spaces 3.0
Garage Description 3.0
Fence Block, Wrought Iron
Pool Variable Speed Pump, Diving Pool, Heated, Private
Landscape Description Irrigation Back, Flood Irrigation
Utilities Available SRP
Roof Type Tile
Porch Covered Patio(s), Patio
Total Parking Spaces 3
Private Pool No
Building
Lot Description Gravel/Stone Front, Grass Back, Irrigation Back, Flood Irrigation
Story 1
Builder Name Custom
Sewer Septic Tank
Water City Water
Architectural Style Other, Ranch
Structure Type Other,Misting System,Storage,Built-in Barbecue
New Construction No
Schools
Elementary Schools Playa Del Rey Elementary School
Middle Schools Mesquite Jr High School
High Schools Mesquite High School
School District Gilbert Unified District
Others
HOA Fee Include No Fees
Senior Community No
Tax ID 302-24-012-G
Ownership Fee Simple
Acceptable Financing Owner May Carry, Cash, Conventional, 1031 Exchange, VA Loan
Horse Property Y
Disclosures Seller Discl Avail
Horse Feature Other, Barn
Possession Close Of Escrow
Listing Terms Owner May Carry, Cash, Conventional, 1031 Exchange, VA Loan
Financing Conventional
Read Less Info
Want to know what your home might be worth? Contact us for a FREE valuation!

Our team is ready to help you sell your home for the highest possible price ASAP

Copyright 2025 Arizona Regional Multiple Listing Service, Inc. All rights reserved.
Bought with eXp Realty
GET MORE INFORMATION

Agent | Lic# SA669933000

