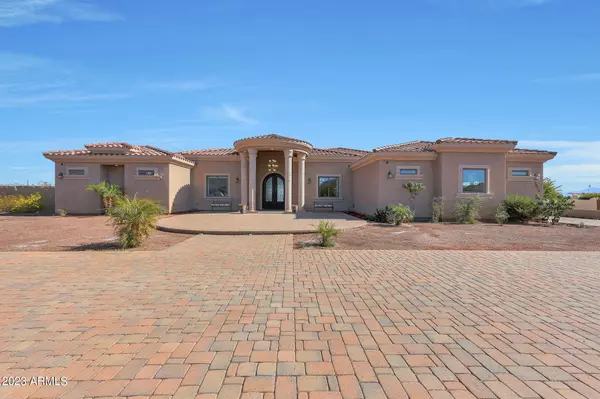$1,040,000
$1,080,000
3.7%For more information regarding the value of a property, please contact us for a free consultation.
4 Beds
3.5 Baths
4,005 SqFt
SOLD DATE : 05/16/2023
Key Details
Sold Price $1,040,000
Property Type Single Family Home
Sub Type Single Family - Detached
Listing Status Sold
Purchase Type For Sale
Square Footage 4,005 sqft
Price per Sqft $259
Subdivision Pasqualetti Mountain Ranch Phase 1 Amd
MLS Listing ID 6517617
Sold Date 05/16/23
Style Spanish
Bedrooms 4
HOA Fees $25/qua
HOA Y/N Yes
Originating Board Arizona Regional Multiple Listing Service (ARMLS)
Year Built 2015
Annual Tax Amount $5,481
Tax Year 2022
Lot Size 1.211 Acres
Acres 1.21
Property Description
Escape to luxury living in this stunning custom 4 bedroom, 3.5 bathrooms, owned solar home in the prestigious Pasqualetti Mountain Ranch. Surrounded by breathtaking views of the White Tank Mountains, this single level home boasts travertine and tile flooring, creating a warm and inviting atmosphere. The gourmet kitchen is a chef's dream, with gorgeous custom alder cabinets, 2 islands, formal dining, and eat-in kitchen with a gas stove top. The abundance of windows throughout the home allow for plenty of natural light, highlighting the custom finishes and attention to detail. The primary suite is a true oasis with grand double doors, a sitting area, and a 3-way fireplace. The spacious walk-in closet includes his and hers sections, with a bonus shoe closet. The luxurious bathroom features his and her sides, and a shower room to envy, complete with 2 shower heads and a full tub with jets. Step outside to the incredible backyard and immerse yourself in outdoor living. A play pool and built-in BBQ are perfect for entertaining, while the large covered patio offers plenty of room for seating and relaxation. The backyard also boasts a plethora of fruit trees, making it a true paradise. Don't miss your chance to own this one-of-a-kind home in the heart of Pasqualetti Mountain Ranch. Schedule your tour today.
Location
State AZ
County Maricopa
Community Pasqualetti Mountain Ranch Phase 1 Amd
Direction I10 west to Jackrabbit Trail. West on Clarendon Ave, quick right on 195th Dr. The home is the 4th house on your right.
Rooms
Other Rooms Great Room, Family Room
Master Bedroom Split
Den/Bedroom Plus 4
Separate Den/Office N
Interior
Interior Features Eat-in Kitchen, Breakfast Bar, Drink Wtr Filter Sys, No Interior Steps, Soft Water Loop, Vaulted Ceiling(s), Kitchen Island, Pantry, Double Vanity, Full Bth Master Bdrm, Separate Shwr & Tub, Tub with Jets, High Speed Internet, Granite Counters
Heating Electric, Natural Gas
Cooling Refrigeration, Ceiling Fan(s)
Flooring Stone, Tile
Fireplaces Type 1 Fireplace, Two Way Fireplace, Exterior Fireplace, Master Bedroom, Gas
Fireplace Yes
Window Features ENERGY STAR Qualified Windows,Double Pane Windows,Low Emissivity Windows
SPA Above Ground,Heated,Private
Laundry Wshr/Dry HookUp Only
Exterior
Exterior Feature Covered Patio(s), Gazebo/Ramada, Patio, Built-in Barbecue
Garage Attch'd Gar Cabinets, Dir Entry frm Garage, Electric Door Opener, Extnded Lngth Garage, RV Gate, RV Access/Parking
Garage Spaces 3.0
Garage Description 3.0
Fence Block
Pool Play Pool, Variable Speed Pump, Private
Utilities Available APS, SW Gas
Amenities Available Rental OK (See Rmks)
View Mountain(s)
Roof Type Tile
Private Pool Yes
Building
Lot Description Sprinklers In Rear, Sprinklers In Front, Cul-De-Sac, Gravel/Stone Front, Gravel/Stone Back, Synthetic Grass Back, Auto Timer H2O Front, Auto Timer H2O Back
Story 1
Builder Name Custom
Sewer Septic in & Cnctd, Septic Tank
Water Pvt Water Company
Architectural Style Spanish
Structure Type Covered Patio(s),Gazebo/Ramada,Patio,Built-in Barbecue
New Construction No
Schools
Elementary Schools Verrado Elementary School
Middle Schools Verrado Middle School
High Schools Verrado High School
School District Agua Fria Union High School District
Others
HOA Name Pasqualetti Mountain
HOA Fee Include Maintenance Grounds
Senior Community No
Tax ID 502-62-042
Ownership Fee Simple
Acceptable Financing Cash, Conventional, FHA, VA Loan
Horse Property N
Listing Terms Cash, Conventional, FHA, VA Loan
Financing Conventional
Read Less Info
Want to know what your home might be worth? Contact us for a FREE valuation!

Our team is ready to help you sell your home for the highest possible price ASAP

Copyright 2024 Arizona Regional Multiple Listing Service, Inc. All rights reserved.
Bought with Equity Star Realty
GET MORE INFORMATION

Agent | Lic# SA669933000






