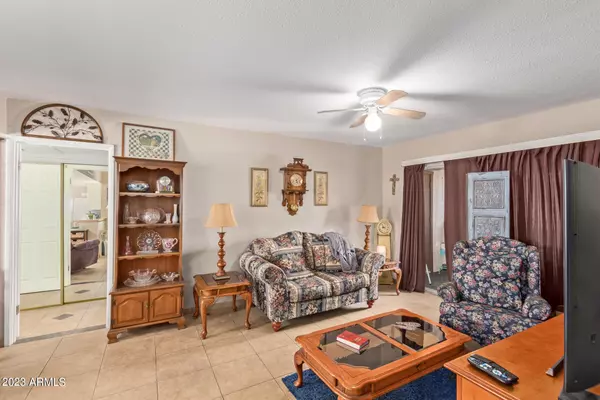$215,000
$220,000
2.3%For more information regarding the value of a property, please contact us for a free consultation.
1 Bed
1 Bath
685 SqFt
SOLD DATE : 05/11/2023
Key Details
Sold Price $215,000
Property Type Condo
Sub Type Apartment Style/Flat
Listing Status Sold
Purchase Type For Sale
Square Footage 685 sqft
Price per Sqft $313
Subdivision Paradise Park Condominiums Phase 2
MLS Listing ID 6516540
Sold Date 05/11/23
Bedrooms 1
HOA Fees $260/mo
HOA Y/N Yes
Originating Board Arizona Regional Multiple Listing Service (ARMLS)
Year Built 1980
Annual Tax Amount $430
Tax Year 2022
Lot Size 70 Sqft
Property Description
Great exterior-upper-level end unit with windows in Kitchen + Dining + view off living room balcony! Midcentury modern in design in a gated community located across street from the new PV Reimagined which will include high-rise development, Whole Foods, Harkins Dine-In theater, Upscale restaurants + multi- acre park and walking paths! Costco, Library and bus stop (1 bus to Sky Harbor Airport) already exist for your convenience. Unit boasts newer tile floor, paint, cabinets, carpet, AND new AC unit (Nov 2022) with transferrable warranty! Community has heated pool, spa, laundry + exercise room, and tennis courts. Water and Cable included in HOA! Covered parking + plenty of overflow for guests and recently repaved! Buildings have new paint; grounds are beautifully maintained!
Location
State AZ
County Maricopa
Community Paradise Park Condominiums Phase 2
Direction Tatum to Paradise Village Pkwy to gate at 4554. Thru gate to end and park in uncovered space. Approximately 4th balcony to your left (look for yellow fire hydrant on left). Upper unit.
Rooms
Den/Bedroom Plus 1
Separate Den/Office N
Interior
Interior Features Breakfast Bar, High Speed Internet
Heating Electric, See Remarks
Cooling Refrigeration
Flooring Carpet, Tile
Fireplaces Number No Fireplace
Fireplaces Type None
Fireplace No
SPA None
Laundry None
Exterior
Exterior Feature Balcony, Storage
Garage Common
Carport Spaces 1
Fence None
Pool None
Community Features Gated Community, Community Spa Htd, Community Pool Htd, Near Bus Stop, Community Laundry, Coin-Op Laundry, Tennis Court(s), Clubhouse, Fitness Center
Utilities Available APS
Amenities Available Management
Roof Type Built-Up
Private Pool No
Building
Lot Description Grass Front, Grass Back
Story 2
Builder Name UNK
Sewer Public Sewer
Water City Water
Structure Type Balcony,Storage
New Construction No
Schools
Elementary Schools Village Vista Elementary School
Middle Schools Sunrise Elementary School
High Schools Paradise Valley High School
School District Paradise Valley Unified District
Others
HOA Name Paradise Park 2
HOA Fee Include Sewer,Cable TV,Maintenance Grounds,Street Maint,Front Yard Maint,Trash,Water,Maintenance Exterior
Senior Community No
Tax ID 167-15-129
Ownership Fee Simple
Acceptable Financing Cash, Conventional
Horse Property N
Listing Terms Cash, Conventional
Financing Cash
Read Less Info
Want to know what your home might be worth? Contact us for a FREE valuation!

Our team is ready to help you sell your home for the highest possible price ASAP

Copyright 2024 Arizona Regional Multiple Listing Service, Inc. All rights reserved.
Bought with Keller Williams Arizona Realty
GET MORE INFORMATION

Agent | Lic# SA669933000






