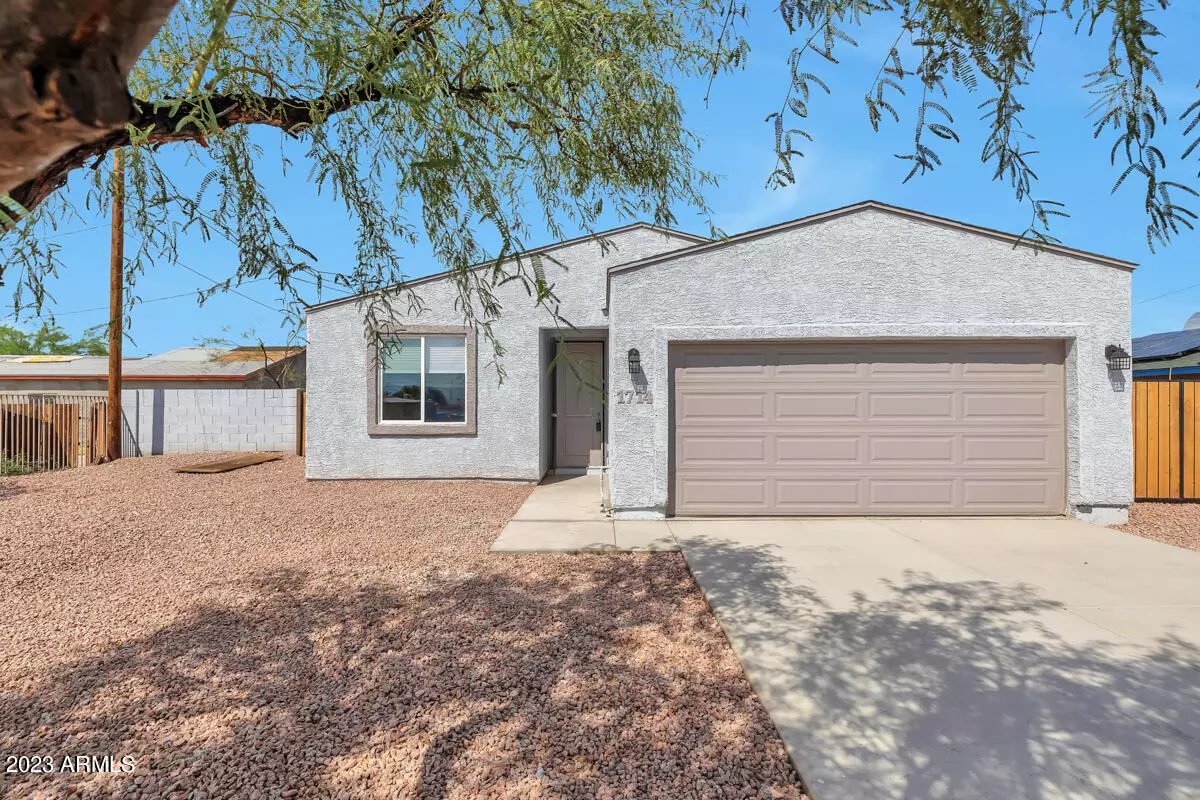$400,000
$408,888
2.2%For more information regarding the value of a property, please contact us for a free consultation.
4 Beds
2 Baths
1,788 SqFt
SOLD DATE : 05/01/2023
Key Details
Sold Price $400,000
Property Type Single Family Home
Sub Type Single Family - Detached
Listing Status Sold
Purchase Type For Sale
Square Footage 1,788 sqft
Price per Sqft $223
Subdivision Belmont Park Blks 2 4 & 6
MLS Listing ID 6529954
Sold Date 05/01/23
Style Ranch
Bedrooms 4
HOA Y/N No
Originating Board Arizona Regional Multiple Listing Service (ARMLS)
Year Built 2022
Annual Tax Amount $333
Tax Year 2022
Lot Size 8,338 Sqft
Acres 0.19
Property Description
A brand new home, never been occupied. 4 bed, 2 bath. Open concept. Large kitchen island. Upgraded Moen fixtures in kitchen & bathroom. Master bedroom with huge walk-in closet, double sink, and walk-in shower with tile to the ceiling. Upgraded window coverings. Large backyard. 8 ft high entry door. Double car garage with remote control. Vinyl plank flooring - wood look. Stainless steel appliances. 36 inch refrigerator, white kitchen cabinets with soft close, front desert landscape. 9 ft ceilings. Laundry Room with white cabinets. Quartz countertop & vanities. Ceilings fans in all rooms. RV gate. Block fence. Close to schools, restaurants, and freeway.
Location
State AZ
County Maricopa
Community Belmont Park Blks 2 4 & 6
Direction Please use GPS
Rooms
Master Bedroom Not split
Den/Bedroom Plus 4
Separate Den/Office N
Interior
Interior Features Kitchen Island, Pantry, 3/4 Bath Master Bdrm, Double Vanity, Separate Shwr & Tub, Granite Counters
Heating Electric
Cooling Refrigeration, Ceiling Fan(s)
Flooring Vinyl
Fireplaces Number No Fireplace
Fireplaces Type None
Fireplace No
Window Features Double Pane Windows
SPA None
Laundry WshrDry HookUp Only
Exterior
Exterior Feature Patio
Garage Dir Entry frm Garage, Electric Door Opener
Garage Spaces 2.0
Garage Description 2.0
Fence Block
Pool None
Utilities Available SRP
Amenities Available None
Roof Type Composition
Private Pool No
Building
Lot Description Gravel/Stone Front
Story 1
Builder Name XXXXXXXXXXX
Sewer Public Sewer
Water City Water
Architectural Style Ranch
Structure Type Patio
New Construction No
Schools
Elementary Schools Sirrine Elementary School
Middle Schools Peralta Trail Elementary School
High Schools Shadow Mountain High School
School District Phoenix Union High School District
Others
HOA Fee Include No Fees
Senior Community No
Tax ID 122-39-038
Ownership Fee Simple
Acceptable Financing Conventional
Horse Property N
Listing Terms Conventional
Financing FHA
Read Less Info
Want to know what your home might be worth? Contact us for a FREE valuation!

Our team is ready to help you sell your home for the highest possible price ASAP

Copyright 2024 Arizona Regional Multiple Listing Service, Inc. All rights reserved.
Bought with Original Realty Co
GET MORE INFORMATION

Agent | Lic# SA669933000






