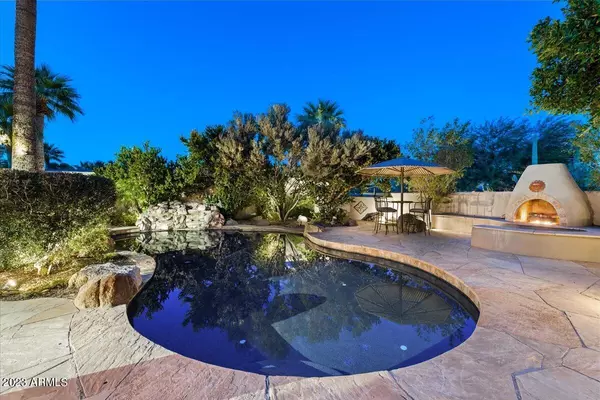$750,000
$750,000
For more information regarding the value of a property, please contact us for a free consultation.
3 Beds
2 Baths
2,149 SqFt
SOLD DATE : 04/18/2023
Key Details
Sold Price $750,000
Property Type Single Family Home
Sub Type Single Family - Detached
Listing Status Sold
Purchase Type For Sale
Square Footage 2,149 sqft
Price per Sqft $348
Subdivision Paradise Valley Oasis 1-B
MLS Listing ID 6525968
Sold Date 04/18/23
Style Ranch,Territorial/Santa Fe
Bedrooms 3
HOA Y/N No
Originating Board Arizona Regional Multiple Listing Service (ARMLS)
Year Built 1963
Annual Tax Amount $2,832
Tax Year 2022
Lot Size 0.275 Acres
Acres 0.28
Property Description
Captivating home in desirable 32nd/Shea Corridor near Phoenix Mountain Preserve. Natural Desert-scape and Garden Courtyard Entrance welcome you home. Charming open floorplan w/multiple French-doors to light entire space w/views of lush gardens, sparkling saltwater pool, waterfall, fire feature. Living space flows easily from great room to chef's kitchen w/black walnut island, granite surround, double-ovens, prep-sink, generous workspace/storage. Your chef will enjoy outdoor built-in BBQ while family/friends relax by the Fireplace. New AC's (2020/2022), updated Electrical Panel to optimize Solar Panels (2020) offset mo-energy cost nearly 100%. SOLAR Lease Balance to be PAID IN FULL at COE. New 220V for EV, new light fixtures, engineered hardwood-bedrooms. 1/4+ acre corner lot, positioned... perfectly to experience mountain views and star-filled skies from your backyard oasis. Conveniently located in North/Central Phoenix. Mountain Views, miles of Hiking/biking trails in nearby Phoenix Mtn Preserve, parks, canal path, restaurants, shopping, & quick access to the 51 freeway.
Location
State AZ
County Maricopa
Community Paradise Valley Oasis 1-B
Direction From Shea & 32nd: South to Northern (exit before 51 entrance) Vere right and Proceed to 26th St. Turn right to Mountain view. Turn right to the home on your left. Corner of 27th Pl & Mtn View.
Rooms
Other Rooms Great Room
Den/Bedroom Plus 3
Separate Den/Office N
Interior
Interior Features Eat-in Kitchen, Breakfast Bar, Kitchen Island, Pantry, 3/4 Bath Master Bdrm, High Speed Internet, Granite Counters
Heating Natural Gas
Cooling Both Refrig & Evap, Programmable Thmstat, Ceiling Fan(s)
Flooring Tile, Wood
Fireplaces Type 2 Fireplace, Exterior Fireplace, Family Room
Fireplace Yes
Window Features Double Pane Windows
SPA None
Exterior
Exterior Feature Covered Patio(s), Private Yard, Storage, Built-in Barbecue
Garage Attch'd Gar Cabinets, Dir Entry frm Garage, Electric Door Opener, Electric Vehicle Charging Station(s)
Garage Spaces 2.0
Garage Description 2.0
Fence Block
Pool Variable Speed Pump, Heated, Private
Community Features Near Bus Stop, Biking/Walking Path
Utilities Available APS, SW Gas
Amenities Available None
View Mountain(s)
Roof Type Composition
Private Pool Yes
Building
Lot Description Sprinklers In Rear, Sprinklers In Front, Corner Lot, Desert Back, Desert Front, Gravel/Stone Front, Grass Back, Auto Timer H2O Front, Auto Timer H2O Back
Story 1
Builder Name UNK
Sewer Public Sewer
Water City Water
Architectural Style Ranch, Territorial/Santa Fe
Structure Type Covered Patio(s),Private Yard,Storage,Built-in Barbecue
New Construction No
Schools
Elementary Schools Mercury Mine Elementary School
Middle Schools Shea Middle School
High Schools Shadow Mountain High School
School District Paradise Valley Unified District
Others
HOA Fee Include No Fees
Senior Community No
Tax ID 165-29-102
Ownership Fee Simple
Acceptable Financing Cash, Conventional
Horse Property N
Listing Terms Cash, Conventional
Financing Conventional
Read Less Info
Want to know what your home might be worth? Contact us for a FREE valuation!

Our team is ready to help you sell your home for the highest possible price ASAP

Copyright 2024 Arizona Regional Multiple Listing Service, Inc. All rights reserved.
Bought with Phoenix Property Group
GET MORE INFORMATION

Agent | Lic# SA669933000






