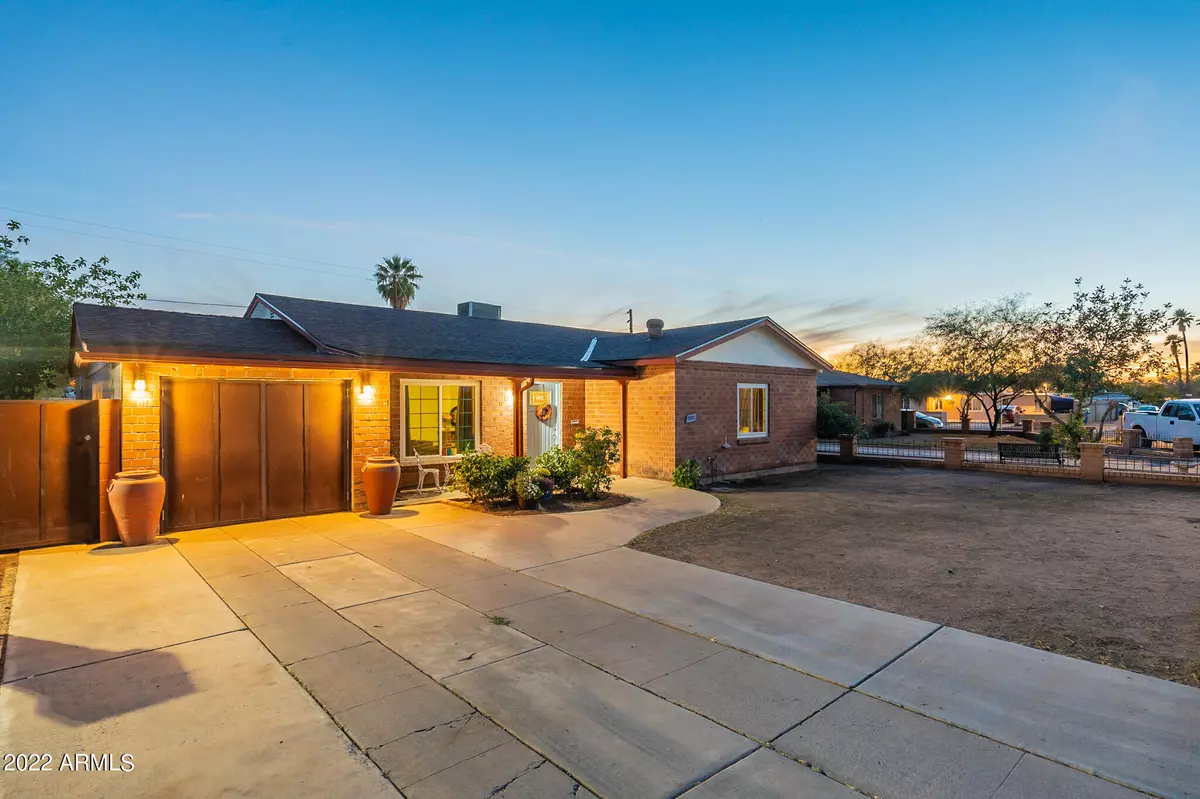$375,000
$389,000
3.6%For more information regarding the value of a property, please contact us for a free consultation.
3 Beds
3 Baths
2,016 SqFt
SOLD DATE : 04/07/2023
Key Details
Sold Price $375,000
Property Type Single Family Home
Sub Type Single Family - Detached
Listing Status Sold
Purchase Type For Sale
Square Footage 2,016 sqft
Price per Sqft $186
Subdivision Del Monte Vista Annex
MLS Listing ID 6533094
Sold Date 04/07/23
Style Ranch
Bedrooms 3
HOA Y/N No
Originating Board Arizona Regional Multiple Listing Service (ARMLS)
Year Built 1950
Annual Tax Amount $1,518
Tax Year 2022
Lot Size 7,897 Sqft
Acres 0.18
Property Description
Classic Mid-Century 2016 SqFt Brick Beauty w/Many Recent Upgrades, Featuring 3 Bedrooms, 3 Baths, Spacious Garage, New Roof, New HVAC, New Insulation, New Dual-Pane Lifetime Guarantee Windows & New Light Fixtures; Separate Living, Dining, Family & Laundry Rooms, Full-Sized Dining Area, Wood Burning Fireplace, Charming Old-World Styled Kitchen w/Dual-Oven Gas Range & Pantry, Planked Porcelain Tile & Polished Concrete Floors (No Carpet!), Designer Paint & Ceiling Fans Thru-Out, Dual French Door Exits, Cute Porch Entry, Perfect North/South Orientation, Large Backyard w/Large L-Shaped Covered Patio, Lots Of Storage, Plenty Of Off-Street Parking & No HOA; An Ideal Urban Location That's Close To Downtown, Sky Harbor, Schools, Shopping, Dining, Medical, All Major Roads, Freeways & Everything!
Location
State AZ
County Maricopa
Community Del Monte Vista Annex
Direction From MCDOWELL, South on 30TH ST to BRILL ST to ADDRESS.
Rooms
Master Bedroom Split
Den/Bedroom Plus 3
Separate Den/Office N
Interior
Interior Features Pantry, 3/4 Bath Master Bdrm
Heating Natural Gas
Cooling Refrigeration
Flooring Tile, Concrete
Fireplaces Type 1 Fireplace
Fireplace Yes
Window Features Vinyl Frame,Double Pane Windows,Low Emissivity Windows
SPA None
Exterior
Exterior Feature Covered Patio(s)
Garage Electric Door Opener
Garage Spaces 1.0
Garage Description 1.0
Fence Block
Pool None
Utilities Available APS, SW Gas
Amenities Available None
Roof Type Composition
Private Pool No
Building
Lot Description Dirt Front, Dirt Back
Story 1
Sewer Public Sewer
Water City Water
Architectural Style Ranch
Structure Type Covered Patio(s)
New Construction No
Schools
Elementary Schools Creighton Elementary School
Middle Schools Creighton Elementary School
High Schools Curiel Annex School
School District Phoenix Union High School District
Others
HOA Fee Include No Fees
Senior Community No
Tax ID 121-74-024
Ownership Fee Simple
Acceptable Financing Cash, Conventional, 1031 Exchange
Horse Property N
Listing Terms Cash, Conventional, 1031 Exchange
Financing Conventional
Read Less Info
Want to know what your home might be worth? Contact us for a FREE valuation!

Our team is ready to help you sell your home for the highest possible price ASAP

Copyright 2024 Arizona Regional Multiple Listing Service, Inc. All rights reserved.
Bought with HomeSmart
GET MORE INFORMATION

Agent | Lic# SA669933000






