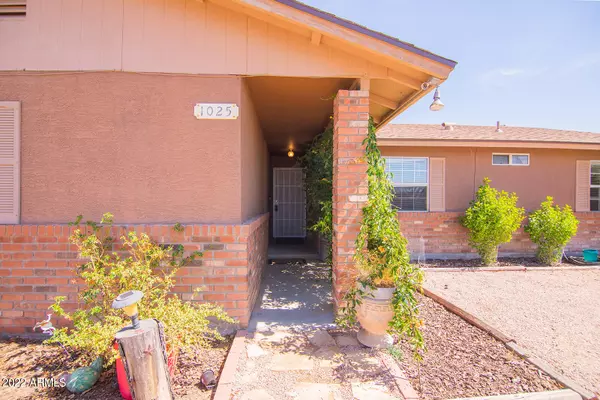$610,000
$625,000
2.4%For more information regarding the value of a property, please contact us for a free consultation.
4 Beds
3 Baths
1,742 SqFt
SOLD DATE : 03/10/2023
Key Details
Sold Price $610,000
Property Type Single Family Home
Sub Type Single Family - Detached
Listing Status Sold
Purchase Type For Sale
Square Footage 1,742 sqft
Price per Sqft $350
Subdivision S15 T1N R8E
MLS Listing ID 6468672
Sold Date 03/10/23
Style Ranch
Bedrooms 4
HOA Y/N No
Originating Board Arizona Regional Multiple Listing Service (ARMLS)
Year Built 1995
Annual Tax Amount $2,303
Tax Year 2021
Lot Size 2.929 Acres
Acres 2.93
Property Description
Welcome to this gorgeous 1740 Sqft, 4 Bed, 3 Bath, 3 car garage gem featuring a sparkling pool and a spectacular lot just under 3 acres! Driving to the property you will be memorized by the breathtaking views of the Superstition Mountain! Step inside and you will be greeted with tasteful tile throughout the main living area. The kitchen boasts stainless steel appliances, built-in microwave, electric stove, granite countertops, painted cabinets with pulls, a tasteful white backsplash and dining nook. The great room features a ceiling fan and double doors leading to the enclosed Arizona room. The AZ room is an extension of the home and presents a ceiling fan, new windows and doors and picturesque views of the mountains. The first of two owner suites is situated to the front of the home and features carpet, a ceiling fan and renovated bathroom with a stand up shower with hexagon flooring, a new vanity and a walk-in closet. The second owner's suite boasts laminate wood flooring, walk-in closet, separate exit to the backyard, ceiling fan and renovated bathroom with shower and tile surround. The fenced in backyard features a sparkling pool and spa with a new pool pump and filter, RV gate and ample space for all of your toys!! Land to south of property is currently owned by BLM giving additional privacy to this amaizng property.
Location
State AZ
County Pinal
Community S15 T1N R8E
Direction East to Wickiup North to property
Rooms
Other Rooms Great Room
Master Bedroom Split
Den/Bedroom Plus 4
Separate Den/Office N
Interior
Interior Features Eat-in Kitchen, 3/4 Bath Master Bdrm, Granite Counters
Heating Electric
Cooling Refrigeration
Flooring Carpet, Laminate, Tile
Fireplaces Number No Fireplace
Fireplaces Type None
Fireplace No
SPA Private
Laundry Wshr/Dry HookUp Only
Exterior
Exterior Feature Covered Patio(s), Patio, Screened in Patio(s)
Garage Spaces 3.0
Garage Description 3.0
Fence Chain Link, Other, See Remarks
Pool Private
Utilities Available SRP
Amenities Available Not Managed
View Mountain(s)
Roof Type Composition
Private Pool Yes
Building
Lot Description Desert Back, Desert Front, Natural Desert Back, Natural Desert Front
Story 1
Builder Name Custom
Sewer Septic in & Cnctd, Septic Tank
Water Pvt Water Company
Architectural Style Ranch
Structure Type Covered Patio(s),Patio,Screened in Patio(s)
New Construction No
Schools
Elementary Schools Desert Vista Elementary School
Middle Schools Cactus Canyon Junior High
High Schools Apache Junction High School
School District Apache Junction Unified District
Others
HOA Fee Include No Fees
Senior Community No
Tax ID 100-26-031-K
Ownership Fee Simple
Acceptable Financing Cash, Conventional, FHA, VA Loan
Horse Property Y
Listing Terms Cash, Conventional, FHA, VA Loan
Financing Conventional
Read Less Info
Want to know what your home might be worth? Contact us for a FREE valuation!

Our team is ready to help you sell your home for the highest possible price ASAP

Copyright 2024 Arizona Regional Multiple Listing Service, Inc. All rights reserved.
Bought with The Daniel Montez Real Estate Group
GET MORE INFORMATION

Agent | Lic# SA669933000






