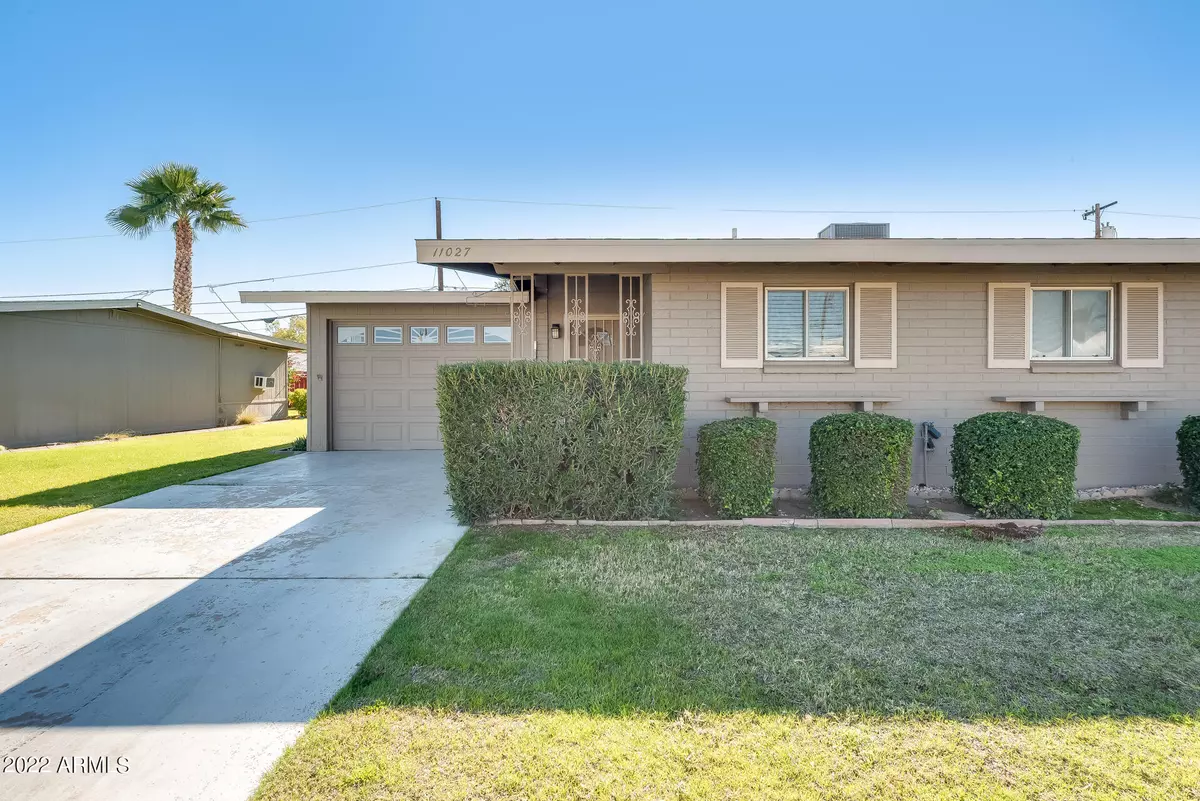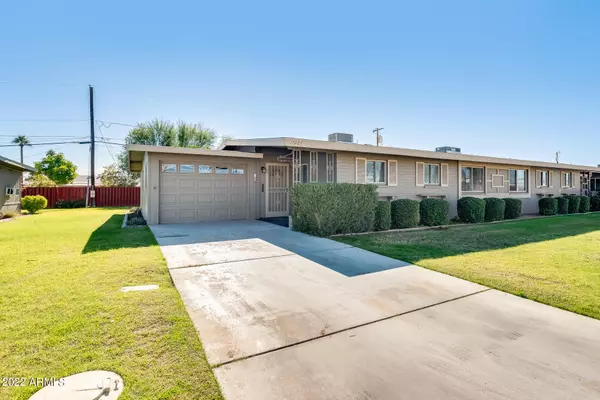$245,000
$245,000
For more information regarding the value of a property, please contact us for a free consultation.
2 Beds
1.75 Baths
1,274 SqFt
SOLD DATE : 12/30/2022
Key Details
Sold Price $245,000
Property Type Townhouse
Sub Type Townhouse
Listing Status Sold
Purchase Type For Sale
Square Footage 1,274 sqft
Price per Sqft $192
Subdivision Newlife Annex No 1
MLS Listing ID 6490149
Sold Date 12/30/22
Style Other (See Remarks)
Bedrooms 2
HOA Fees $286/mo
HOA Y/N Yes
Originating Board Arizona Regional Multiple Listing Service (ARMLS)
Year Built 1960
Annual Tax Amount $421
Tax Year 2022
Lot Size 142 Sqft
Property Description
The current homeowners are very sad to be saying goodbye to their Sun City home of many years. This is the 1st time the property has ever be listed on MLS and the Pride of Ownership shines Bright! The brand new kitchen features white shaker cabinets with beautiful Butcher block countertops. All new appliances including counter depth fridge, convection oven and convection microwave with an induction cooktop! WOW! This kitchen is Ah-Maze-ing! Both bathrooms have been recently updated along with brand new luxury vinyl plank flooring in living room, dining room/Arizona room and separate inside laundry room! New 200 amp electrical service recently installed. SEWER LINE REPLACED!! Epoxy finish on fenced in patio with 2 fruit trees in backyard. HOA replaces the roof! This is a MUST SEE!!
Location
State AZ
County Maricopa
Community Newlife Annex No 1
Direction Head west on Grand Ave toward N 107th Ave. Turn right onto N 107th Ave. Turn right onto N 107th Ave. Turn right onto N 107th Ave. Turn left onto W Windsor Dr. Home will be on the left.
Rooms
Other Rooms Arizona RoomLanai
Master Bedroom Not split
Den/Bedroom Plus 2
Separate Den/Office N
Interior
Interior Features Pantry, 3/4 Bath Master Bdrm, High Speed Internet
Heating Natural Gas
Cooling Refrigeration
Flooring Carpet, Laminate
Fireplaces Number No Fireplace
Fireplaces Type None
Fireplace No
Window Features Vinyl Frame
SPA None
Exterior
Exterior Feature Covered Patio(s), Patio
Parking Features Attch'd Gar Cabinets
Garage Spaces 1.0
Garage Description 1.0
Fence Wrought Iron, Wood
Pool None
Landscape Description Irrigation Front
Community Features Community Spa Htd, Community Spa, Community Pool Htd, Community Pool, Community Media Room, Tennis Court(s), Racquetball, Clubhouse, Fitness Center
Utilities Available APS, SW Gas
Amenities Available Management, Self Managed
Roof Type Composition
Accessibility Accessible Door 32in+ Wide, Zero-Grade Entry, Hard/Low Nap Floors, Bath Raised Toilet, Bath Lever Faucets
Private Pool No
Building
Lot Description Sprinklers In Front, Gravel/Stone Front, Grass Back, Auto Timer H2O Front, Irrigation Front
Story 1
Unit Features Ground Level
Builder Name Del Webb
Sewer Public Sewer
Water City Water
Architectural Style Other (See Remarks)
Structure Type Covered Patio(s),Patio
New Construction No
Schools
Elementary Schools Adult
Middle Schools Adult
High Schools Adult
School District Out Of Area
Others
HOA Name Ideal
HOA Fee Include Roof Repair,Insurance,Sewer,Pest Control,Maintenance Grounds,Front Yard Maint,Trash,Water,Roof Replacement,Maintenance Exterior
Senior Community No
Tax ID 200-86-062
Ownership Fee Simple
Acceptable Financing Conventional, FHA, VA Loan
Horse Property N
Listing Terms Conventional, FHA, VA Loan
Financing Conventional
Read Less Info
Want to know what your home might be worth? Contact us for a FREE valuation!

Our team is ready to help you sell your home for the highest possible price ASAP

Copyright 2024 Arizona Regional Multiple Listing Service, Inc. All rights reserved.
Bought with West USA Realty
GET MORE INFORMATION

Agent | Lic# SA669933000






