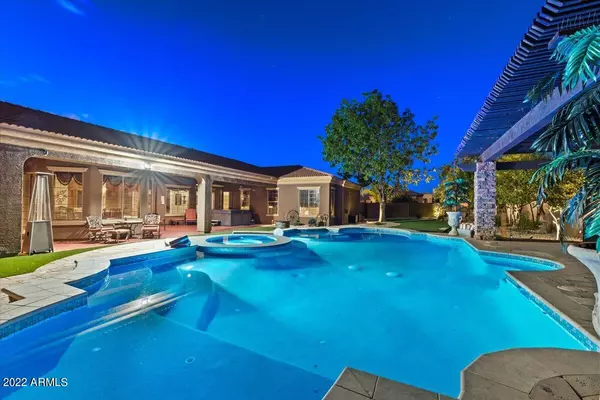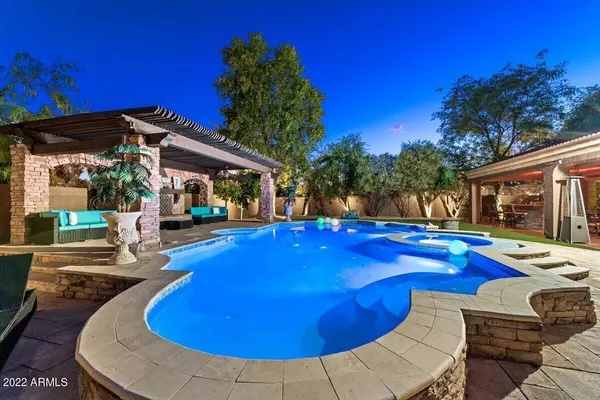$1,600,000
$1,759,000
9.0%For more information regarding the value of a property, please contact us for a free consultation.
5 Beds
4 Baths
6,409 SqFt
SOLD DATE : 12/12/2022
Key Details
Sold Price $1,600,000
Property Type Single Family Home
Sub Type Single Family Residence
Listing Status Sold
Purchase Type For Sale
Square Footage 6,409 sqft
Price per Sqft $249
Subdivision Sunrise Meadows Estates
MLS Listing ID 6419936
Sold Date 12/12/22
Style Ranch
Bedrooms 5
HOA Fees $150/mo
HOA Y/N Yes
Year Built 2006
Annual Tax Amount $8,926
Tax Year 2021
Lot Size 0.542 Acres
Acres 0.54
Property Sub-Type Single Family Residence
Source Arizona Regional Multiple Listing Service (ARMLS)
Property Description
FOUND YOUR FOREVER HOME! 6 Beds/4 Baths/ PLUS 2 OFFICES. Main floor has 2 beds with jack and jill bath, 2 offices, LUXURY MASTER SUITE with extra deep jetted tub, His/her sinks, closets and GIANT STONE-tiled shower. 6th bed is 26x26 w/epoxy flooring, walk in closet and exterior exit to COURTYARD-could be used as game room, indoor sport court, or extra family room suite. Basement includes MOVIE ROOM, POOL TABLE area, 2 additional bedrooms and full bath. AMAZING FLOORPLAN- central outdoor courtyard w/gas fireplace, stone vaulted turret entrance, 4 CAR EPOXY COATED GARAGE, new water heater and soft water. Loads of built-in storage, RV or boat storage on side yard, expansive HEATED SMART pool with attached spa. Additional above-ground SPA just outside master exit to back. STRIKING OUTDOOR GAS FIREPLACE near pool, 2 gas firepits, BUILT IN OUTDOOR Multi-Burner DELUXE BBQ.
Location
State AZ
County Maricopa
Community Sunrise Meadows Estates
Rooms
Other Rooms Separate Workshop, Great Room, Media Room, Family Room, BonusGame Room
Basement Finished
Master Bedroom Split
Den/Bedroom Plus 7
Separate Den/Office Y
Interior
Interior Features High Speed Internet, Smart Home, Granite Counters, Double Vanity, Breakfast Bar, Kitchen Island, Pantry, Full Bth Master Bdrm, Separate Shwr & Tub, Tub with Jets
Heating Natural Gas
Cooling Central Air, Ceiling Fan(s)
Flooring Carpet, Tile, Wood
Fireplaces Type 3+ Fireplace, Exterior Fireplace, Family Room, Master Bedroom, Gas
Fireplace Yes
Appliance Gas Cooktop, Water Purifier
SPA Heated,Private
Exterior
Exterior Feature Misting System, Private Yard, Built-in Barbecue
Parking Features RV Gate, Garage Door Opener, Extended Length Garage, Over Height Garage
Garage Spaces 4.0
Carport Spaces 2
Garage Description 4.0
Fence Block
Pool Play Pool, Heated, Private
Community Features Gated
Roof Type Tile
Porch Covered Patio(s), Patio
Building
Lot Description Sprinklers In Rear, Sprinklers In Front, Grass Front, Grass Back, Auto Timer H2O Front, Auto Timer H2O Back
Story 1
Builder Name UNKNOWN
Sewer Public Sewer
Water City Water
Architectural Style Ranch
Structure Type Misting System,Private Yard,Built-in Barbecue
New Construction No
Schools
Elementary Schools San Tan Elementary
Middle Schools San Tan Elementary
High Schools Perry High School
School District Chandler Unified District
Others
HOA Name SUNRISE NEADOWS HOA
HOA Fee Include Maintenance Grounds
Senior Community No
Tax ID 303-44-736
Ownership Fee Simple
Acceptable Financing Cash, Conventional, VA Loan
Horse Property N
Listing Terms Cash, Conventional, VA Loan
Financing Conventional
Read Less Info
Want to know what your home might be worth? Contact us for a FREE valuation!

Our team is ready to help you sell your home for the highest possible price ASAP

Copyright 2025 Arizona Regional Multiple Listing Service, Inc. All rights reserved.
Bought with HomeSmart
GET MORE INFORMATION
Agent | Lic# SA669933000






