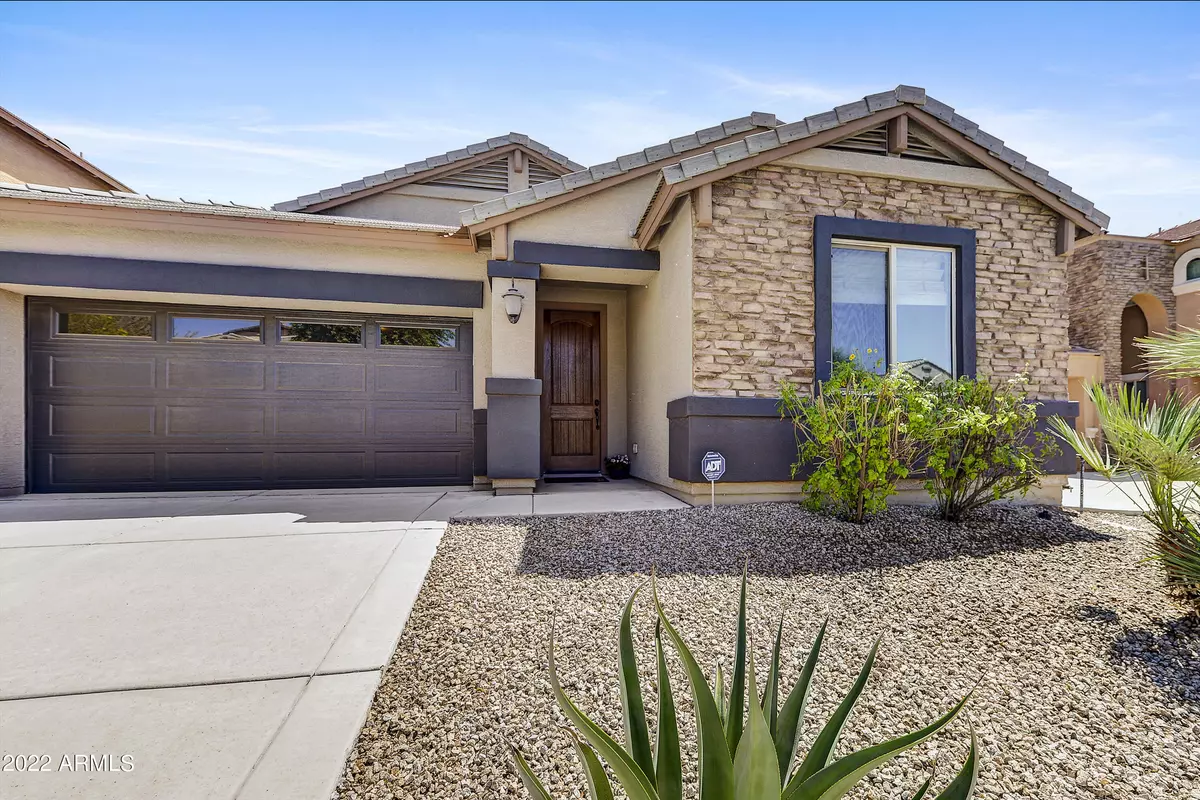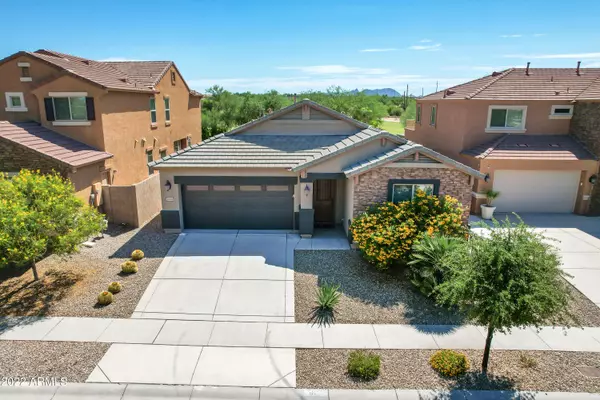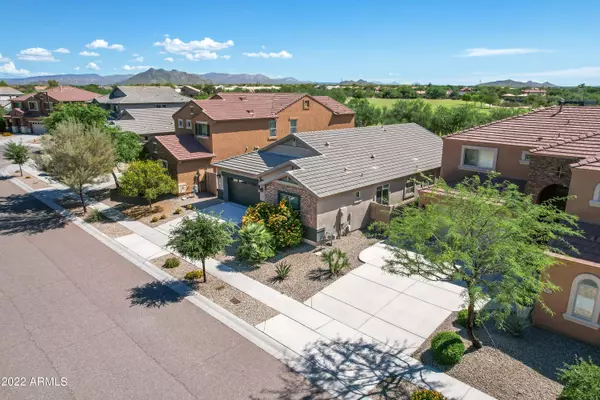$705,000
$739,000
4.6%For more information regarding the value of a property, please contact us for a free consultation.
3 Beds
2.5 Baths
2,236 SqFt
SOLD DATE : 11/23/2022
Key Details
Sold Price $705,000
Property Type Single Family Home
Sub Type Single Family - Detached
Listing Status Sold
Purchase Type For Sale
Square Footage 2,236 sqft
Price per Sqft $315
Subdivision Dynamite Estates
MLS Listing ID 6455628
Sold Date 11/23/22
Style Other (See Remarks)
Bedrooms 3
HOA Fees $92/mo
HOA Y/N Yes
Originating Board Arizona Regional Multiple Listing Service (ARMLS)
Year Built 2013
Annual Tax Amount $2,108
Tax Year 2021
Lot Size 7,000 Sqft
Acres 0.16
Property Description
WOW!! Come see this pristine home in peaceful & private Dynamite Estates! Gently lived in & meticulously cared for, this 9 yr-new beauty offers 3 beds, 2.5 baths, plus generous living space & a great office/den. The large kitchen w/ island boasts beautiful granite counters, walnut cabinets, eat-in breakfast area, electric & gas oven options & extra cabinet & pantry storage space. The kitchen opens to the family room with gorgeous views of the private back yard facing lovely Dynamite Park. Primary suite also overlooks the backyard views & features a large walk-in closet, full-length mirror & double sinks. Split floor plan allows for privacy for 2 guest bedrooms & full bath. Upgrades include full exterior paint, new water heater & softener, keyless entry, RO, security system & more! Separate laundry room has sink and storage cabinets. All closets feature organizer systems. Real wood plantation shutters, roll blinds and custom fabric window treatments throughout. Enjoy the Dynamite Estates lifestyle with easy access to Dynamite Park, featuring the beautiful greenspace, walking paths, tennis courts and so much more. Low HOA! Excellent location ensures easy access to local businesses, grocery stores, restaurants and services. In addition, Hwy 101 access and Desert Ridge shopping, entertainment and medical services are 7 minutes away!
Location
State AZ
County Maricopa
Community Dynamite Estates
Direction West on Dynamite to 44th Way, north to home on the right.
Rooms
Other Rooms Family Room
Master Bedroom Split
Den/Bedroom Plus 4
Separate Den/Office Y
Interior
Interior Features Master Downstairs, Eat-in Kitchen, 9+ Flat Ceilings, Drink Wtr Filter Sys, Fire Sprinklers, No Interior Steps, Kitchen Island, Pantry, 3/4 Bath Master Bdrm, Double Vanity, High Speed Internet, Granite Counters
Heating Natural Gas
Cooling Refrigeration, Ceiling Fan(s)
Flooring Carpet, Tile
Fireplaces Number No Fireplace
Fireplaces Type None
Fireplace No
Window Features Double Pane Windows
SPA None
Exterior
Exterior Feature Covered Patio(s), Patio
Garage Spaces 2.0
Garage Description 2.0
Fence Block, Wrought Iron
Pool None
Community Features Tennis Court(s), Playground, Biking/Walking Path
Utilities Available APS, SW Gas
Amenities Available Management
Roof Type Tile,Concrete
Private Pool No
Building
Lot Description Sprinklers In Rear, Sprinklers In Front, Desert Back, Desert Front, Cul-De-Sac, Synthetic Grass Back, Auto Timer H2O Front, Auto Timer H2O Back
Story 1
Builder Name DR Horton
Sewer Public Sewer
Water City Water
Architectural Style Other (See Remarks)
Structure Type Covered Patio(s),Patio
New Construction No
Schools
Elementary Schools Desert Willow Elementary School - Cave Creek
Middle Schools Sonoran Trails Middle School
High Schools Cactus Shadows High School
School District Cave Creek Unified District
Others
HOA Name Dynamite Estates HOA
HOA Fee Include Maintenance Grounds
Senior Community No
Tax ID 211-40-340
Ownership Fee Simple
Acceptable Financing Conventional
Horse Property N
Listing Terms Conventional
Financing Conventional
Read Less Info
Want to know what your home might be worth? Contact us for a FREE valuation!

Our team is ready to help you sell your home for the highest possible price ASAP

Copyright 2024 Arizona Regional Multiple Listing Service, Inc. All rights reserved.
Bought with eXp Realty
GET MORE INFORMATION

Agent | Lic# SA669933000






