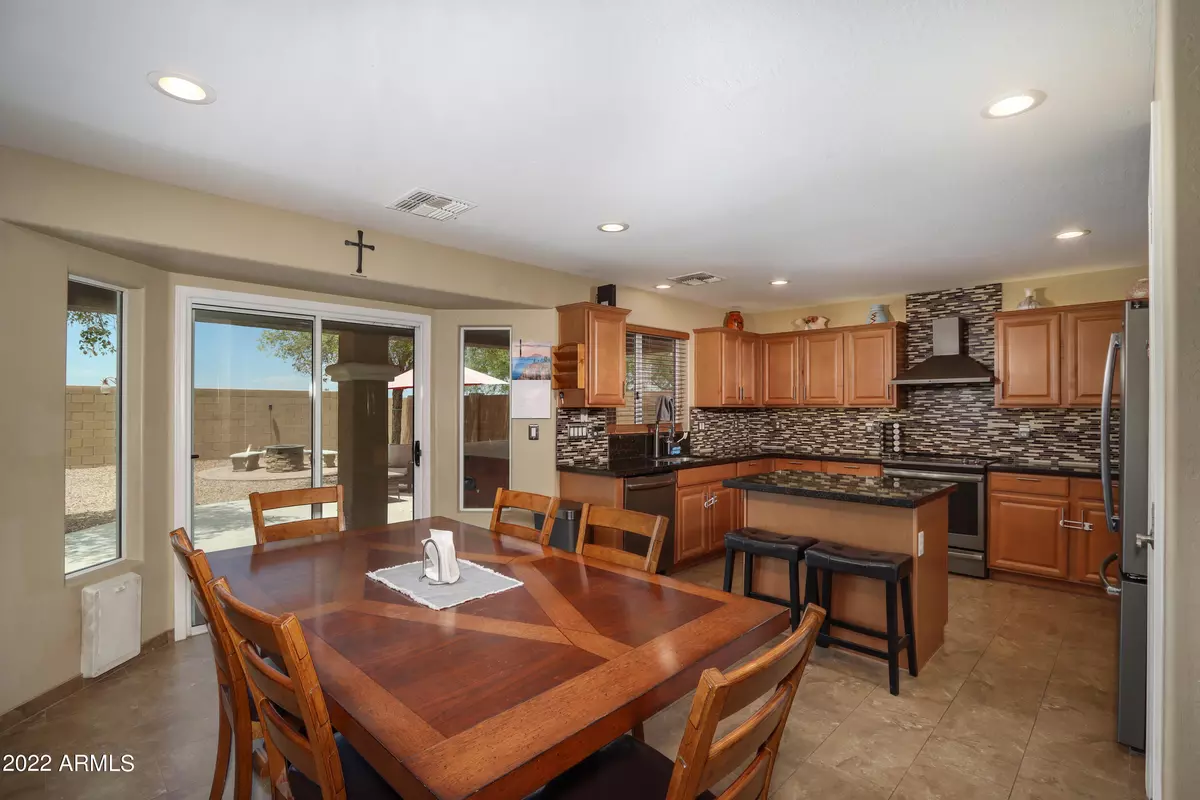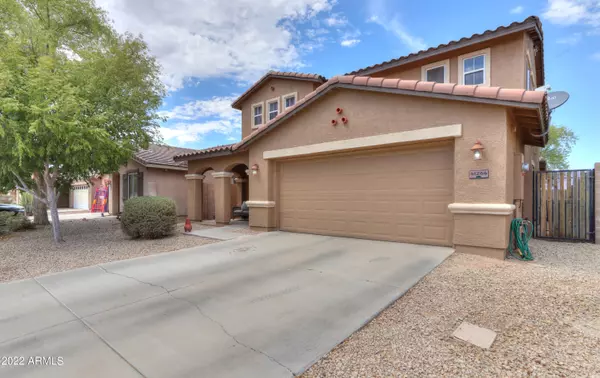$409,200
$429,990
4.8%For more information regarding the value of a property, please contact us for a free consultation.
5 Beds
3 Baths
2,752 SqFt
SOLD DATE : 09/29/2022
Key Details
Sold Price $409,200
Property Type Single Family Home
Sub Type Single Family - Detached
Listing Status Sold
Purchase Type For Sale
Square Footage 2,752 sqft
Price per Sqft $148
Subdivision Rancho El Dorado Phase Iii Parcel 33
MLS Listing ID 6434435
Sold Date 09/29/22
Style Contemporary
Bedrooms 5
HOA Fees $67/mo
HOA Y/N Yes
Originating Board Arizona Regional Multiple Listing Service (ARMLS)
Year Built 2007
Annual Tax Amount $2,196
Tax Year 2021
Lot Size 5,401 Sqft
Acres 0.12
Property Description
Take a look at this spacious and recently remodeled gem in the gorgeous Lake community of The Lakes Of Rancho El Dorado! Seller is offering $5000.00 towards buyers closing costs. This beautiful 5 bedroom, 3 bathroom home's remodel included, a new HVAC system, light fixtures, granite counter tops, whole home water filtration system, water softener, water heater, tile flooring, carpets, ceiling fans, toilets, cabinet hardware and more!!! The home's exterior was also painted in 2020 and a 220 volt electrical box was added outside. The back yard features a cozy fire pit area as well as seating area next to the over sized hot tub. Call today to show!
Location
State AZ
County Pinal
Community Rancho El Dorado Phase Iii Parcel 33
Direction Head south on John Wayne PKWY. Turn east onto Smith Enke Rd. Turn north onto chase dr and west onto powers pkwy. west on Carey dr then west onto bravo dr. home is on the right.
Rooms
Other Rooms Loft
Den/Bedroom Plus 6
Separate Den/Office N
Interior
Interior Features Eat-in Kitchen, Drink Wtr Filter Sys, Kitchen Island, Pantry, Double Vanity, Full Bth Master Bdrm, Separate Shwr & Tub, High Speed Internet, Granite Counters
Heating Electric
Cooling Refrigeration
Flooring Carpet, Tile
Fireplaces Number No Fireplace
Fireplaces Type None
Fireplace No
Window Features Dual Pane
SPA None
Laundry WshrDry HookUp Only
Exterior
Exterior Feature Covered Patio(s)
Garage Spaces 2.0
Garage Description 2.0
Fence Block
Pool None
Community Features Lake Subdivision, Playground, Biking/Walking Path
Utilities Available Oth Elec (See Rmrks)
Amenities Available FHA Approved Prjct, Management, Rental OK (See Rmks), VA Approved Prjct
Roof Type Tile
Private Pool No
Building
Lot Description Desert Back, Desert Front
Story 2
Builder Name Meritage
Sewer Sewer in & Cnctd, Private Sewer
Water Pvt Water Company
Architectural Style Contemporary
Structure Type Covered Patio(s)
New Construction No
Schools
Elementary Schools Santa Cruz Elementary School
Middle Schools Desert Wind Middle School
High Schools Maricopa High School
School District Maricopa Unified School District
Others
HOA Name El Dorado Ranch
HOA Fee Include Maintenance Grounds
Senior Community No
Tax ID 512-45-020
Ownership Fee Simple
Acceptable Financing Conventional, FHA, VA Loan
Horse Property N
Listing Terms Conventional, FHA, VA Loan
Financing Cash
Read Less Info
Want to know what your home might be worth? Contact us for a FREE valuation!

Our team is ready to help you sell your home for the highest possible price ASAP

Copyright 2024 Arizona Regional Multiple Listing Service, Inc. All rights reserved.
Bought with eXp Realty
GET MORE INFORMATION

Agent | Lic# SA669933000






