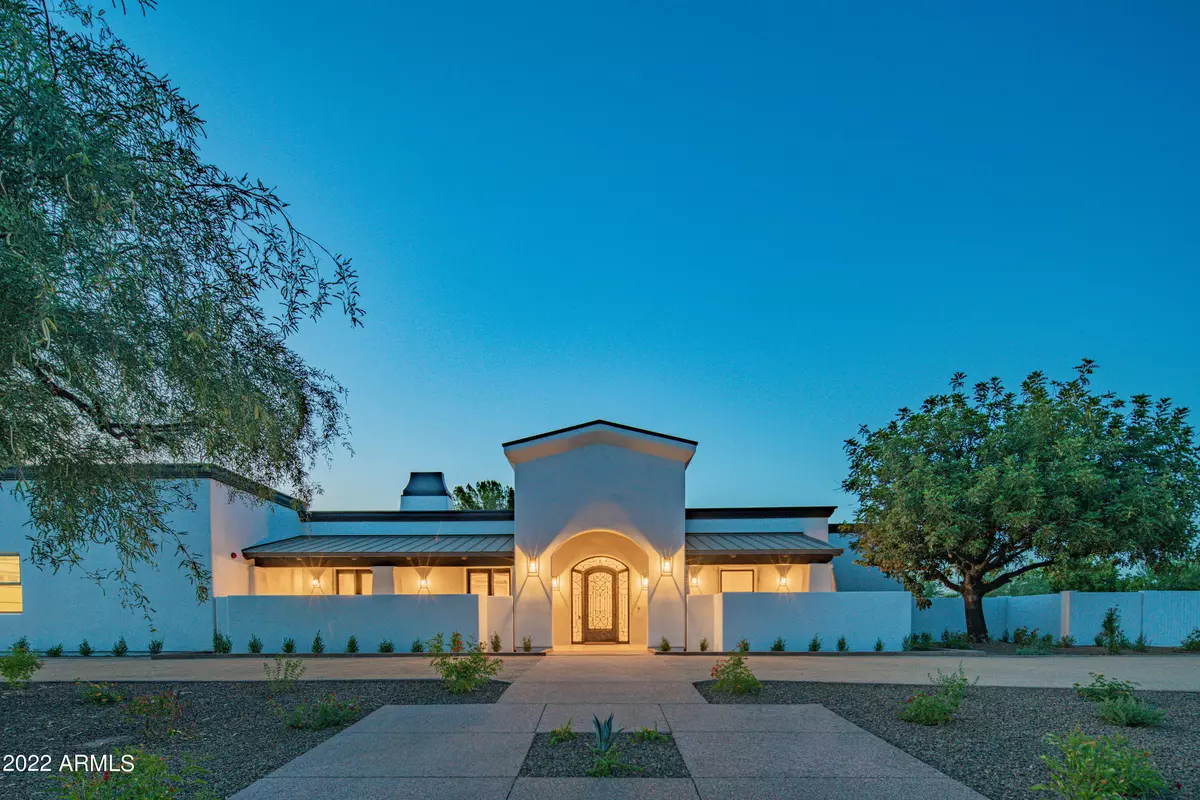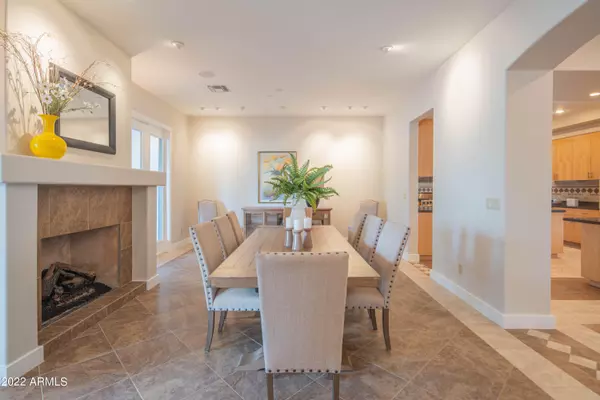$2,550,000
$2,595,000
1.7%For more information regarding the value of a property, please contact us for a free consultation.
5 Beds
5.5 Baths
5,688 SqFt
SOLD DATE : 10/05/2022
Key Details
Sold Price $2,550,000
Property Type Single Family Home
Sub Type Single Family - Detached
Listing Status Sold
Purchase Type For Sale
Square Footage 5,688 sqft
Price per Sqft $448
Subdivision Tierra Feliz North Unit 2
MLS Listing ID 6399583
Sold Date 10/05/22
Style Other (See Remarks)
Bedrooms 5
HOA Y/N No
Originating Board Arizona Regional Multiple Listing Service (ARMLS)
Year Built 2008
Annual Tax Amount $10,838
Tax Year 2021
Lot Size 0.804 Acres
Acres 0.8
Property Description
One of the BEST deals in PV!!!!
Opportunity knocks on this beautiful Paradise Valley home. Located in the highly desirable 3C's school district, the 5688 sq ft residence has been transformed and is now move in ready. Situated on a private, 3/4 acre lot with N/S exposure, the home has new exterior paint/trim, new interior paint, new elastomeric roof coating and much more. The additional guest suite will impress, with fully equipped kitchen, ensuite bathroom and family room with fireplace - ideal for generational living. The kitchen features an open plan and is ideal for entertaining. Viking appliances, custom cabinetry and plenty of counter space just a few of the features. At this price per square foot there's room to value add, customize further and make this the home of your dreams.
Location
State AZ
County Maricopa
Community Tierra Feliz North Unit 2
Direction West on Mountain View to 61st PL. North on 61st to Gold Dust. West on Gold Dust to home on north side.
Rooms
Other Rooms Guest Qtrs-Sep Entrn, ExerciseSauna Room, Great Room, Media Room, Family Room, BonusGame Room
Master Bedroom Split
Den/Bedroom Plus 6
Separate Den/Office N
Interior
Interior Features 9+ Flat Ceilings, No Interior Steps, Vaulted Ceiling(s), Kitchen Island, Full Bth Master Bdrm, Granite Counters
Heating Electric
Cooling Refrigeration
Flooring Tile
Fireplaces Type 3+ Fireplace
Fireplace Yes
Window Features Dual Pane
SPA None
Laundry WshrDry HookUp Only
Exterior
Exterior Feature Patio
Garage RV Gate
Garage Spaces 4.0
Garage Description 4.0
Fence Block
Pool None
Utilities Available APS, SW Gas
Amenities Available None
Roof Type Foam,Metal,Rolled/Hot Mop
Private Pool No
Building
Lot Description Gravel/Stone Front, Gravel/Stone Back
Story 1
Builder Name Unknown
Sewer Public Sewer
Water City Water
Architectural Style Other (See Remarks)
Structure Type Patio
New Construction No
Schools
Elementary Schools Cherokee Elementary School
Middle Schools Cocopah Middle School
High Schools Chaparral High School
School District Scottsdale Unified District
Others
HOA Fee Include No Fees
Senior Community No
Tax ID 168-02-021
Ownership Fee Simple
Acceptable Financing Conventional
Horse Property N
Listing Terms Conventional
Financing Conventional
Read Less Info
Want to know what your home might be worth? Contact us for a FREE valuation!

Our team is ready to help you sell your home for the highest possible price ASAP

Copyright 2024 Arizona Regional Multiple Listing Service, Inc. All rights reserved.
Bought with My Home Group Real Estate
GET MORE INFORMATION

Agent | Lic# SA669933000






