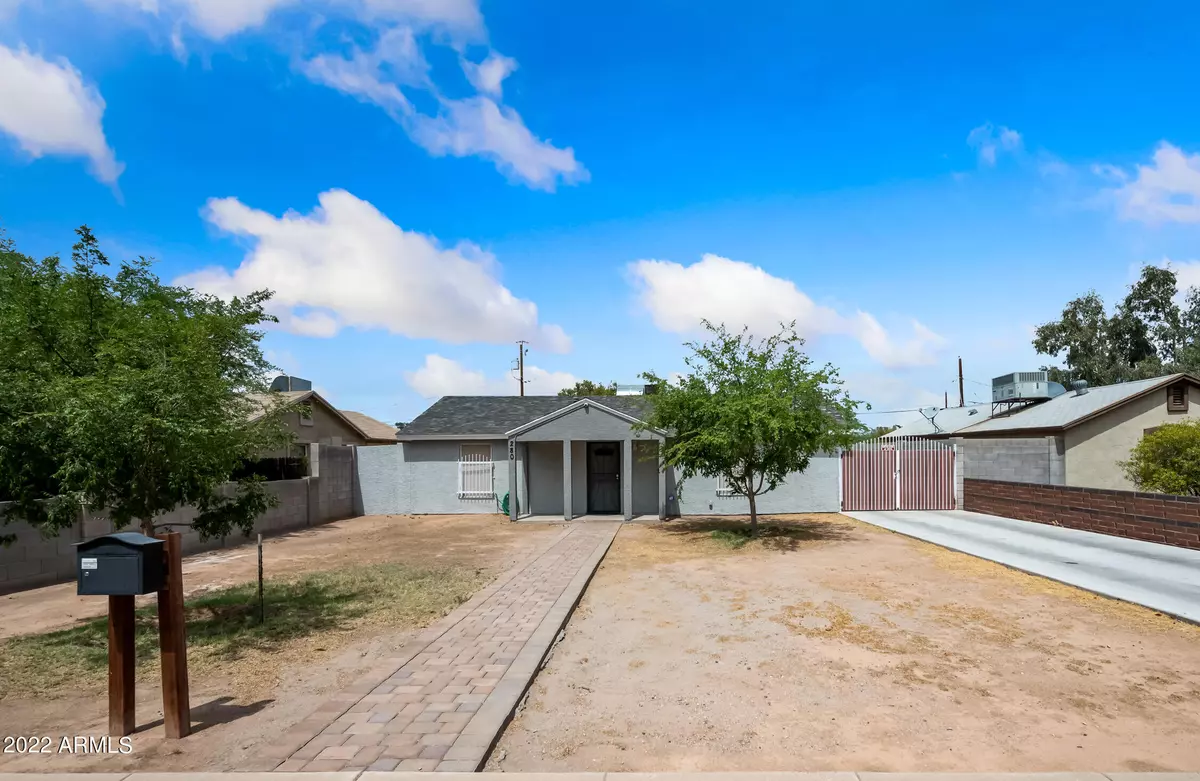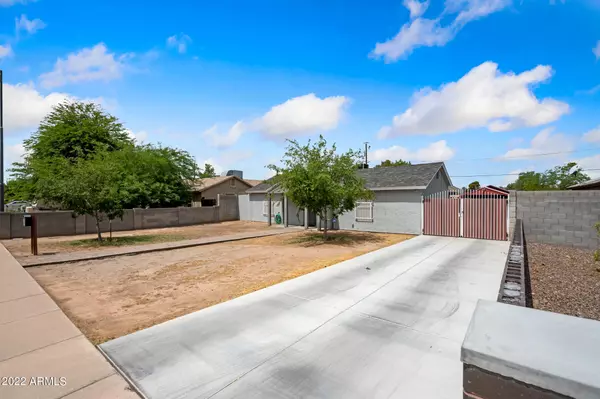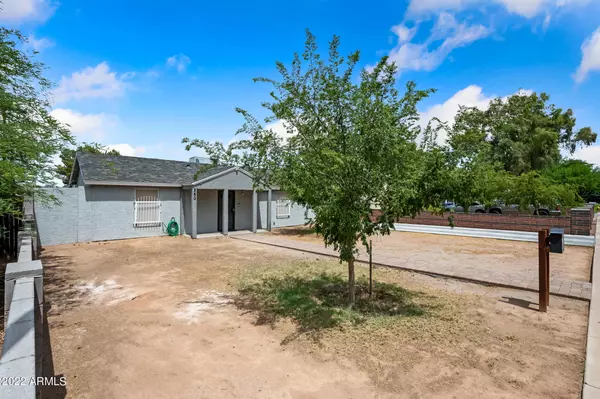$365,000
$364,999
For more information regarding the value of a property, please contact us for a free consultation.
3 Beds
1 Bath
1,084 SqFt
SOLD DATE : 09/27/2022
Key Details
Sold Price $365,000
Property Type Single Family Home
Sub Type Single Family - Detached
Listing Status Sold
Purchase Type For Sale
Square Footage 1,084 sqft
Price per Sqft $336
Subdivision Monte Vista Manor
MLS Listing ID 6426932
Sold Date 09/27/22
Bedrooms 3
HOA Y/N No
Originating Board Arizona Regional Multiple Listing Service (ARMLS)
Year Built 1949
Annual Tax Amount $470
Tax Year 2021
Lot Size 7,353 Sqft
Acres 0.17
Property Description
This home has been redone and offers special features. Be welcomed by the charm and uniqueness that is being offered. Bedrooms are larger. All windows and back door has roller shades (Mechanical Sun Shades) for extra protection against the sun on these hot summer days and security. New windows, top of the line Low E, Energy Star. Newer Kitchen, with appliances, granite counters, upgraded cabinets. Lighting in main areas, Newer Re-Bath for Main bath, H20 Heater, Roof, Paint outside, Newer carpet and flooring. Larger Back yard still welcomes your vision of your own oasis or green area. Tuff Shed, also a grandfathered free standing building that contains A/C Laundry area &workshop with vehicle cover and concrete. Security system stays with all pre wiring. 1 mile to Downtown Chandler
Location
State AZ
County Maricopa
Community Monte Vista Manor
Direction North to Detroit, West to home as street curves. If you come off of Chandler Blvd, Monte Vista is the first Right past intersection of McQueen and Chandler Blvd.
Rooms
Other Rooms Separate Workshop
Den/Bedroom Plus 3
Separate Den/Office N
Interior
Interior Features Eat-in Kitchen, Roller Shields, High Speed Internet, Granite Counters
Heating Natural Gas, See Remarks
Cooling Refrigeration, Ceiling Fan(s)
Flooring Carpet, Tile
Fireplaces Number No Fireplace
Fireplaces Type None
Fireplace No
Window Features Vinyl Frame,ENERGY STAR Qualified Windows,Double Pane Windows,Low Emissivity Windows
SPA None
Exterior
Exterior Feature Covered Patio(s), Storage
Garage RV Gate, RV Access/Parking
Carport Spaces 2
Fence Block
Pool None
Community Features Near Bus Stop
Utilities Available APS, SW Gas
Amenities Available None
Roof Type Composition
Private Pool No
Building
Lot Description Dirt Front, Dirt Back, Grass Front, Grass Back
Story 1
Builder Name Unknown
Sewer Public Sewer
Water City Water
Structure Type Covered Patio(s),Storage
New Construction No
Schools
Elementary Schools Galveston Elementary School
Middle Schools Willis Junior High School
High Schools Chandler High School
School District Chandler Unified District
Others
HOA Fee Include No Fees
Senior Community No
Tax ID 302-71-003
Ownership Fee Simple
Acceptable Financing Cash, Conventional, FHA, VA Loan
Horse Property N
Listing Terms Cash, Conventional, FHA, VA Loan
Financing FHA
Read Less Info
Want to know what your home might be worth? Contact us for a FREE valuation!

Our team is ready to help you sell your home for the highest possible price ASAP

Copyright 2024 Arizona Regional Multiple Listing Service, Inc. All rights reserved.
Bought with Real Broker AZ, LLC
GET MORE INFORMATION

Agent | Lic# SA669933000






