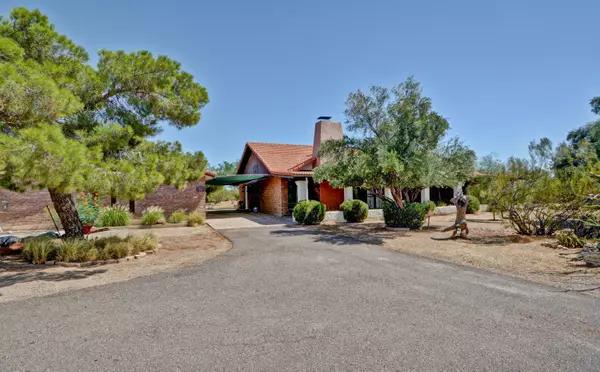$309,000
$399,000
22.6%For more information regarding the value of a property, please contact us for a free consultation.
3 Beds
2 Baths
2,400 SqFt
SOLD DATE : 01/29/2020
Key Details
Sold Price $309,000
Property Type Single Family Home
Sub Type Single Family - Detached
Listing Status Sold
Purchase Type For Sale
Square Footage 2,400 sqft
Price per Sqft $128
Subdivision Rural
MLS Listing ID 5953356
Sold Date 01/29/20
Style Ranch
Bedrooms 3
HOA Y/N No
Originating Board Arizona Regional Multiple Listing Service (ARMLS)
Year Built 1980
Annual Tax Amount $979
Tax Year 201
Lot Size 4.875 Acres
Acres 4.88
Property Description
Pride of ownership shows in this beautifully maintained, one-owner home located on just shy of 5 acre parcel. Spacious kitchen including a large kitchen island with an electric cook top, recessed lighting and Corian counter tops. Take a few steps down from the kitchen to the sunken living room and double front-entry doors. The master suite has two separate, single french doors, with a fireplace in between that open to the large brick patio and beautifully landscaped garden with fountains. The breezeway connects to a 30 x 39 shop/garage for all your toys and/or workshop. RV parking equipped with 30 and 50 amp hookups and water. Stunning views of the Bradshaw & White Tank Mountains! Home is located among many beautiful custom homes. Welcome to your own piece of tranquilty!
Location
State AZ
County Maricopa
Community Rural
Direction From Bell Rd, travel NW on Grand Ave to 203rd Ave. Left on 203rd Ave, right on 205th Ave. Left at first driveway to home on the right.
Rooms
Other Rooms Separate Workshop
Den/Bedroom Plus 3
Separate Den/Office N
Interior
Interior Features Eat-in Kitchen, Breakfast Bar, 9+ Flat Ceilings, Kitchen Island, Pantry, 3/4 Bath Master Bdrm, High Speed Internet
Heating Electric
Cooling Refrigeration, Evaporative Cooling, See Remarks
Flooring Carpet, Tile
Fireplaces Number No Fireplace
Fireplaces Type 2 Fireplace, Living Room, Master Bedroom, None
Fireplace No
Window Features Double Pane Windows
SPA None
Laundry Wshr/Dry HookUp Only
Exterior
Exterior Feature Circular Drive, Covered Patio(s), Patio, Private Yard, Storage
Garage Attch'd Gar Cabinets, Electric Door Opener, Extnded Lngth Garage, Separate Strge Area, Side Vehicle Entry, Detached, Golf Cart Garage, Tandem, RV Access/Parking, Shared Driveway
Garage Spaces 6.0
Carport Spaces 2
Garage Description 6.0
Fence Partial, Wire
Pool None
Landscape Description Irrigation Back
Utilities Available APS
Amenities Available None
View Mountain(s)
Roof Type Tile
Private Pool No
Building
Lot Description Desert Back, Desert Front, Natural Desert Back, Dirt Front, Dirt Back, Gravel/Stone Front, Gravel/Stone Back, Grass Back, Natural Desert Front, Auto Timer H2O Back, Irrigation Back
Story 1
Builder Name Custom
Sewer Septic in & Cnctd, Septic Tank
Water Well - Pvtly Owned
Architectural Style Ranch
Structure Type Circular Drive,Covered Patio(s),Patio,Private Yard,Storage
New Construction No
Schools
Elementary Schools Nadaburg Elementary School
Middle Schools Navajo Elementary School
High Schools Wickenburg High School
School District Wickenburg Unified District
Others
HOA Fee Include No Fees
Senior Community No
Tax ID 503-47-032
Ownership Fee Simple
Acceptable Financing Cash, Conventional, FHA, VA Loan
Horse Property Y
Listing Terms Cash, Conventional, FHA, VA Loan
Financing Conventional
Read Less Info
Want to know what your home might be worth? Contact us for a FREE valuation!

Our team is ready to help you sell your home for the highest possible price ASAP

Copyright 2024 Arizona Regional Multiple Listing Service, Inc. All rights reserved.
Bought with Coldwell Banker Realty
GET MORE INFORMATION

Agent | Lic# SA669933000






