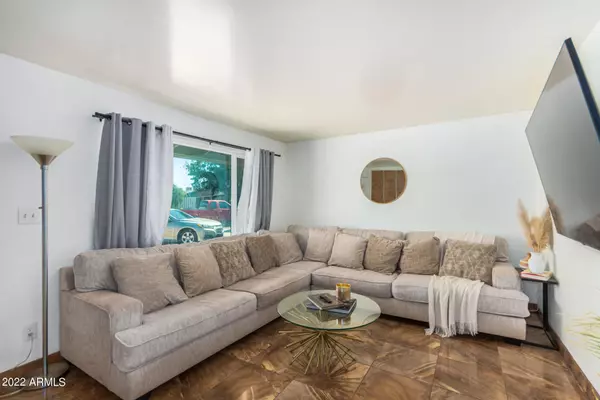$420,500
$420,500
For more information regarding the value of a property, please contact us for a free consultation.
3 Beds
2 Baths
1,320 SqFt
SOLD DATE : 07/08/2022
Key Details
Sold Price $420,500
Property Type Single Family Home
Sub Type Single Family - Detached
Listing Status Sold
Purchase Type For Sale
Square Footage 1,320 sqft
Price per Sqft $318
Subdivision Desert Valley Estates 4
MLS Listing ID 6404898
Sold Date 07/08/22
Style Ranch
Bedrooms 3
HOA Y/N No
Originating Board Arizona Regional Multiple Listing Service (ARMLS)
Year Built 1974
Annual Tax Amount $1,093
Tax Year 2021
Lot Size 0.256 Acres
Acres 0.26
Property Description
Nostalgic beauty offers a no-fuss front yard & a 2 car-carport with an oversized driveway! Inside this delightful 3 bed, 2 bath home, you'll find a formal living room, designer palette, glossy tile flooring, & abundant natural light. The kitchen boasts a plethora of oak cabinets, gorgeous granite countertops, matching appliances, & a peninsula w/breakfast bar. Large dining/family room with backyard access makes entertaining a bliss. The main suite has laminated floor, a closet, & a private bathroom. HUGE backyard is a complete paradise!!! Covered patio, lush lawn, multiple seating areas, a refreshing pool, storage shed, & so much room for entertaining are attributes worth mentioning. Tastefully divided side yard is great for a dog run or a play area. You must see it! Schedule a showing now
Location
State AZ
County Maricopa
Community Desert Valley Estates 4
Direction Head east on W Union Hills Dr, Turn left onto N 19th Ave, Turn right onto W Behrend Dr, Turn left onto N 18th Dr/N 18th Ln, N 18th Dr/N 18th Ln becomes W Wahalla Ln. Property will be on the left.
Rooms
Other Rooms Family Room
Master Bedroom Not split
Den/Bedroom Plus 3
Separate Den/Office N
Interior
Interior Features Breakfast Bar, 9+ Flat Ceilings, No Interior Steps, 3/4 Bath Master Bdrm, High Speed Internet, Granite Counters
Heating Natural Gas
Cooling Refrigeration, Ceiling Fan(s)
Flooring Laminate, Tile
Fireplaces Number No Fireplace
Fireplaces Type None
Fireplace No
SPA None
Laundry WshrDry HookUp Only
Exterior
Exterior Feature Covered Patio(s), Patio, Storage
Garage Separate Strge Area, RV Access/Parking
Carport Spaces 2
Fence Block
Pool Diving Pool, Private
Community Features Biking/Walking Path
Utilities Available APS, SW Gas
Amenities Available None
Roof Type Composition
Private Pool Yes
Building
Lot Description Gravel/Stone Front, Gravel/Stone Back, Grass Back
Story 1
Builder Name Unknown
Sewer Public Sewer
Water City Water
Architectural Style Ranch
Structure Type Covered Patio(s),Patio,Storage
New Construction No
Schools
Elementary Schools Desert Winds Elementary School
Middle Schools Desert Wind Middle School
High Schools Barry Goldwater High School
School District Deer Valley Unified District
Others
HOA Fee Include No Fees
Senior Community No
Tax ID 209-13-318
Ownership Fee Simple
Acceptable Financing Conventional, FHA, VA Loan
Horse Property N
Listing Terms Conventional, FHA, VA Loan
Financing FHA
Read Less Info
Want to know what your home might be worth? Contact us for a FREE valuation!

Our team is ready to help you sell your home for the highest possible price ASAP

Copyright 2024 Arizona Regional Multiple Listing Service, Inc. All rights reserved.
Bought with eXp Realty
GET MORE INFORMATION

Agent | Lic# SA669933000






