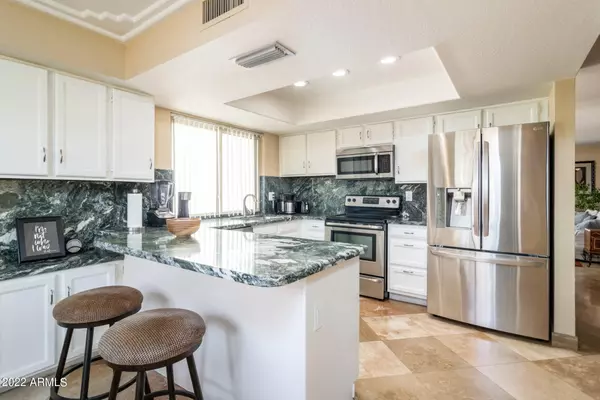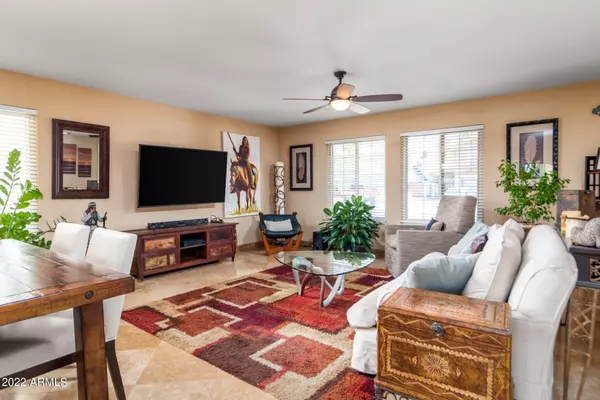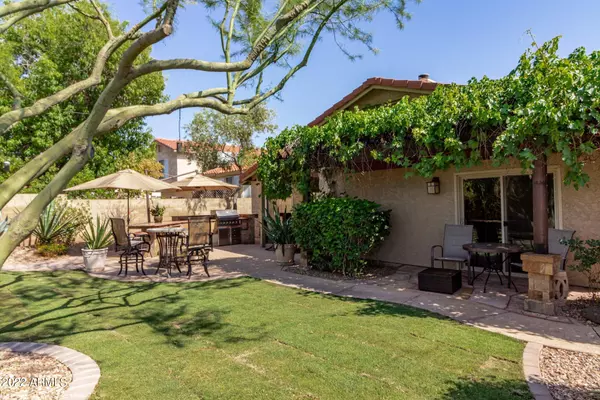$560,000
$570,000
1.8%For more information regarding the value of a property, please contact us for a free consultation.
3 Beds
2 Baths
1,750 SqFt
SOLD DATE : 08/05/2022
Key Details
Sold Price $560,000
Property Type Single Family Home
Sub Type Single Family - Detached
Listing Status Sold
Purchase Type For Sale
Square Footage 1,750 sqft
Price per Sqft $320
Subdivision Cave Creek Unit 1
MLS Listing ID 6395984
Sold Date 08/05/22
Style Spanish
Bedrooms 3
HOA Y/N No
Originating Board Arizona Regional Multiple Listing Service (ARMLS)
Year Built 1983
Annual Tax Amount $1,774
Tax Year 2021
Lot Size 7,789 Sqft
Acres 0.18
Property Description
Looking for a stunning house with over $225,000 invested in remodeling, enhancements, and upgrades by the owner as his forever home.
Incredible drive-up appeal, with the hand-laid rock columns on each corner of the house, beautiful landscape and color tones, and redwood trim around the front window, provide a warm, inviting feeling.
The open concept allows you to see all the living areas. Attention to detail can be seen throughout the whole house, from the travertine to the bamboo flooring in each bedroom. The custom-built rock fireplace and built-in bookcase with the mantel and bookcase made from 100-plus-year-old barn wood are the centerpieces of the open concept that flows into the kitchen.
The primary bedroom is enormous, with a large walk-in closet and a built-in dresser. From the bedroom, the dual pane arcadia doors open to a pergola and patio covered entirely by the grapevine, providing a resort feel and birds singing and playing all day.
The backyard is breathtaking, with over 120 plants and trees under automated drip, green grass, and a view of Lookout Mountain. Entertain your friends with the custom 24-foot rock and granite BBQ island that includes a built-in Grand Turbo 8 burner grill; that lights up at night with low-level LED lighting.
There are too many enhancements and upgrades to list, from ceiling fans in every room to remodeled bathrooms, granite countertops, double pane windows, outdoor lighting in the front and back yard, and a complete gym in the garage.
The home is spectacular, one that is more impressive in person than the pictures can display.
Location
State AZ
County Maricopa
Community Cave Creek Unit 1
Direction Cave Creek Rd. west on Sharon Drive, north on 18th Street, east on Winchcombe Drive, north on 20th Place, west on Evans Drive to property.
Rooms
Other Rooms Great Room
Den/Bedroom Plus 3
Separate Den/Office N
Interior
Interior Features Eat-in Kitchen, 9+ Flat Ceilings, No Interior Steps, Double Vanity, Full Bth Master Bdrm, High Speed Internet, Granite Counters
Heating Electric
Cooling Refrigeration, Ceiling Fan(s)
Flooring Carpet, Stone, Wood
Fireplaces Type 1 Fireplace, Family Room
Fireplace Yes
Window Features Double Pane Windows
SPA None
Exterior
Exterior Feature Covered Patio(s), Playground, Patio
Garage Dir Entry frm Garage, Electric Door Opener, RV Access/Parking
Garage Spaces 2.0
Garage Description 2.0
Fence Block
Pool None
Community Features Playground, Biking/Walking Path
Utilities Available APS
Amenities Available None, Rental OK (See Rmks)
View Mountain(s)
Roof Type Tile
Private Pool No
Building
Lot Description Sprinklers In Rear, Sprinklers In Front, Alley, Desert Front
Story 1
Builder Name Unkown
Sewer Public Sewer
Water City Water
Architectural Style Spanish
Structure Type Covered Patio(s),Playground,Patio
New Construction No
Schools
Elementary Schools Hidden Hills Elementary School
Middle Schools Shea Middle School
High Schools Shadow Mountain High School
School District Paradise Valley Unified District
Others
HOA Fee Include No Fees
Senior Community No
Tax ID 214-51-294
Ownership Fee Simple
Acceptable Financing Cash, Conventional
Horse Property N
Listing Terms Cash, Conventional
Financing Conventional
Read Less Info
Want to know what your home might be worth? Contact us for a FREE valuation!

Our team is ready to help you sell your home for the highest possible price ASAP

Copyright 2024 Arizona Regional Multiple Listing Service, Inc. All rights reserved.
Bought with Realty ONE Group
GET MORE INFORMATION

Agent | Lic# SA669933000






